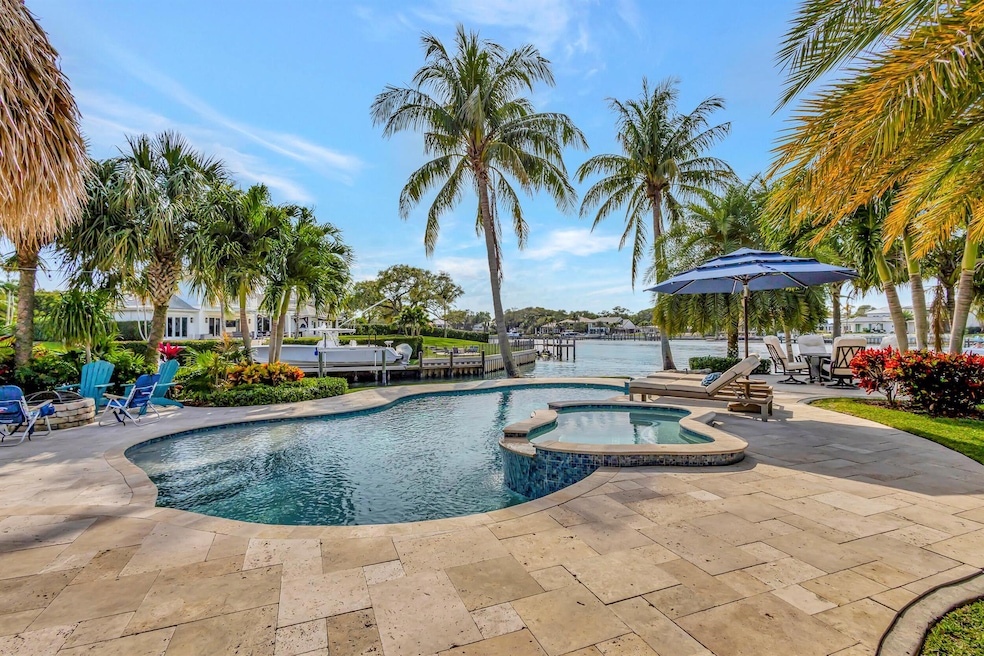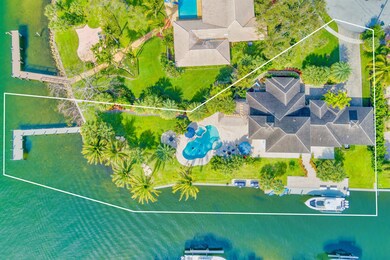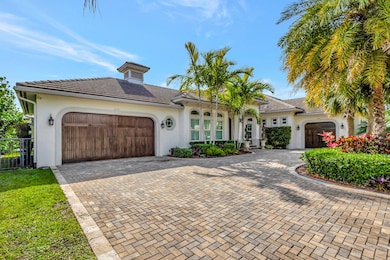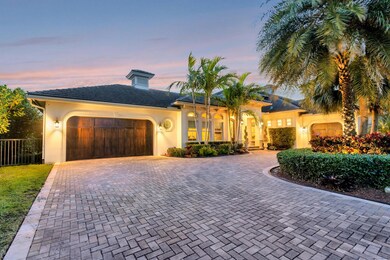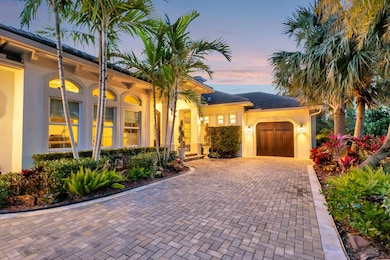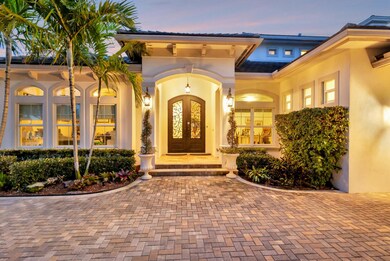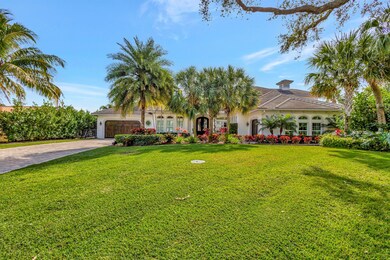
2138 Ascott Rd North Palm Beach, FL 33408
Juno Beach NeighborhoodEstimated payment $54,752/month
Highlights
- 308 Feet of Waterfront
- Boat Ramp
- Heated Spa
- William T. Dwyer High School Rated A-
- Intracoastal View
- 21,899 Sq Ft lot
About This Home
Welcome to your dream home! This rare intracoastal point property boasts unparalleled luxury and stunning waterfront views. Built in 2018, this 4-bedroom, 4-bathroom pool home offers the ultimate in waterfront living. With over 300 ft of water frontage and over 700 ft line of site across the intracoastal, this home features a deep water dock with no fixed bridges in a no wake zone, one private boat lift on a 60 ft. dock, and two jet ski lifts. Over 2,000 sq. ft of outdoor deck and walkways, you'll enjoy endless entertaining with your tiki and full outdoor kitchen. Inside, two primary bedrooms (one upstairs & one downstairs) offer privacy and comfort. The upstairs primary bedroom includes a separate living area and a big outdoor balcony where you can enjoy spectacular sunset views..
Home Details
Home Type
- Single Family
Est. Annual Taxes
- $46,539
Year Built
- Built in 2018
Lot Details
- 0.5 Acre Lot
- 308 Feet of Waterfront
- Property fronts an intracoastal waterway
- Waterfront Tip Lot
- Cul-De-Sac
- Fenced
- Sprinkler System
- Property is zoned RS
HOA Fees
- $13 Monthly HOA Fees
Parking
- 3 Car Attached Garage
- Garage Door Opener
- Driveway
Property Views
- Intracoastal
- Canal
Home Design
- Mediterranean Architecture
- Spanish Tile Roof
- Tile Roof
Interior Spaces
- 3,657 Sq Ft Home
- 2-Story Property
- Bar
- High Ceiling
- Ceiling Fan
- Blinds
- Sliding Windows
- Entrance Foyer
- Family Room
- Formal Dining Room
- Den
Kitchen
- Breakfast Area or Nook
- Breakfast Bar
- Built-In Oven
- Electric Range
- Microwave
- Ice Maker
- Dishwasher
- Disposal
Flooring
- Carpet
- Tile
Bedrooms and Bathrooms
- 4 Bedrooms
- Split Bedroom Floorplan
- Walk-In Closet
- 4 Full Bathrooms
- Separate Shower in Primary Bathroom
Laundry
- Laundry Room
- Dryer
- Washer
Home Security
- Home Security System
- Security Lights
- Impact Glass
- Fire and Smoke Detector
Pool
- Heated Spa
- In Ground Spa
- Free Form Pool
- Saltwater Pool
Outdoor Features
- No Fixed Bridges
- Canal Access
- Seawall
- Patio
- Outdoor Grill
Schools
- Watson B. Duncan Middle School
- William T. Dwyer High School
Utilities
- Zoned Heating and Cooling
- Electric Water Heater
- Septic Tank
- Cable TV Available
Listing and Financial Details
- Assessor Parcel Number 00434132340000010
Community Details
Overview
- Association fees include common areas
- Juno Isles Plat No 1 Lot Subdivision
Recreation
- Boat Ramp
- Boating
Map
Home Values in the Area
Average Home Value in this Area
Tax History
| Year | Tax Paid | Tax Assessment Tax Assessment Total Assessment is a certain percentage of the fair market value that is determined by local assessors to be the total taxable value of land and additions on the property. | Land | Improvement |
|---|---|---|---|---|
| 2024 | $47,138 | $2,867,979 | -- | -- |
| 2023 | $46,539 | $2,784,446 | $0 | $0 |
| 2022 | $46,340 | $2,703,346 | $0 | $0 |
| 2021 | $46,374 | $2,624,608 | $0 | $0 |
| 2020 | $45,588 | $2,588,371 | $0 | $0 |
| 2019 | $51,164 | $2,869,217 | $0 | $0 |
| 2018 | $21,775 | $1,361,937 | $1,341,467 | $20,470 |
Property History
| Date | Event | Price | Change | Sq Ft Price |
|---|---|---|---|---|
| 04/18/2025 04/18/25 | Price Changed | $9,130,000 | -1.9% | $2,497 / Sq Ft |
| 03/04/2025 03/04/25 | Price Changed | $9,310,000 | -3.0% | $2,546 / Sq Ft |
| 01/15/2025 01/15/25 | Price Changed | $9,600,000 | -3.0% | $2,625 / Sq Ft |
| 12/07/2024 12/07/24 | Price Changed | $9,900,000 | -3.9% | $2,707 / Sq Ft |
| 10/15/2024 10/15/24 | Price Changed | $10,300,000 | -3.1% | $2,817 / Sq Ft |
| 08/31/2024 08/31/24 | Price Changed | $10,630,000 | -3.0% | $2,907 / Sq Ft |
| 07/15/2024 07/15/24 | Price Changed | $10,960,000 | -3.0% | $2,997 / Sq Ft |
| 05/29/2024 05/29/24 | Price Changed | $11,300,000 | -8.1% | $3,090 / Sq Ft |
| 04/14/2024 04/14/24 | Price Changed | $12,300,000 | -3.5% | $3,363 / Sq Ft |
| 03/01/2024 03/01/24 | For Sale | $12,750,000 | +1102.8% | $3,486 / Sq Ft |
| 06/21/2013 06/21/13 | Sold | $1,060,000 | -18.5% | -- |
| 05/22/2013 05/22/13 | Pending | -- | -- | -- |
| 03/19/2013 03/19/13 | For Sale | $1,300,000 | -- | -- |
Deed History
| Date | Type | Sale Price | Title Company |
|---|---|---|---|
| Personal Reps Deed | $1,060,000 | Attorney | |
| Quit Claim Deed | -- | Attorney | |
| Warranty Deed | $1,200,000 | Attorney | |
| Quit Claim Deed | -- | Attorney | |
| Interfamily Deed Transfer | -- | -- |
Similar Homes in the area
Source: BeachesMLS
MLS Number: R10964557
APN: 00-43-41-32-34-000-0010
- 2147 Radnor Ct
- 2060 Ascott Rd
- 12940 N Shore Dr
- 2162 Radnor Rd
- 12938 Ellison Wilson Rd
- 13058 Flamingo Terrace
- 12935 S Shore Dr
- 13102 Flamingo Terrace
- 1727 W Hemingway Dr
- 2351 Snug Harbor Dr
- 2036 Ardley Rd
- 545 Bay Colony Dr N Unit & Slip 13
- 315 Bay Colony Dr N
- 341 Bay Colony Dr N Unit 341
- 13209 Rolling Green Rd
- 243 Bay Colony Dr N
- 432 Bay Colony Dr N
- 2465 Shore Dr
- 411 Bay Colony Dr N Unit & Slip 32
- 444 Bay Colony Dr N
