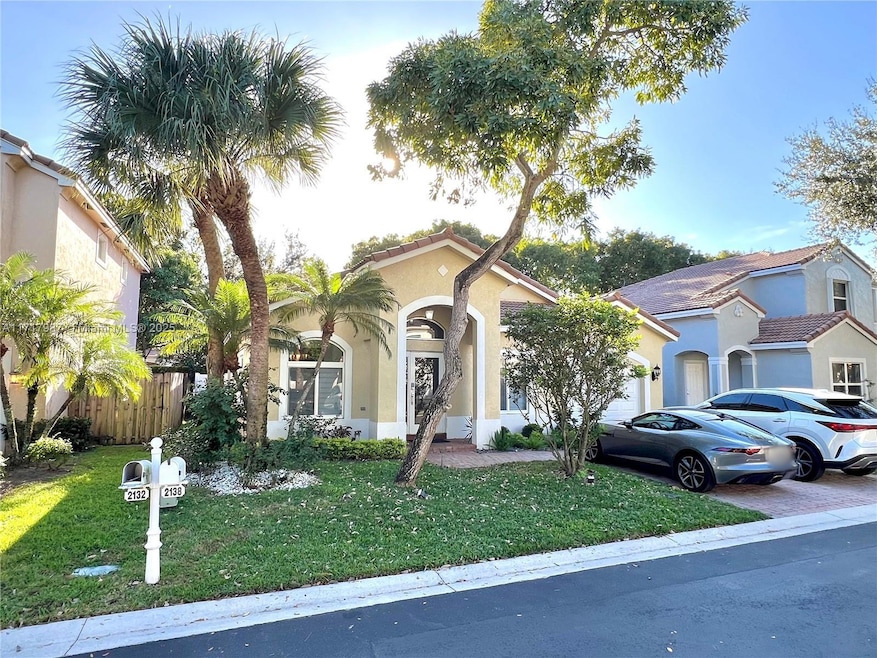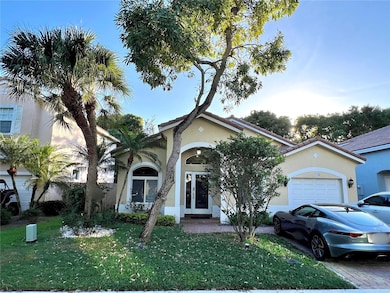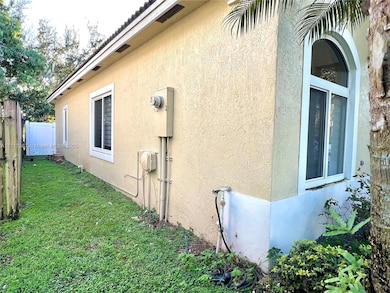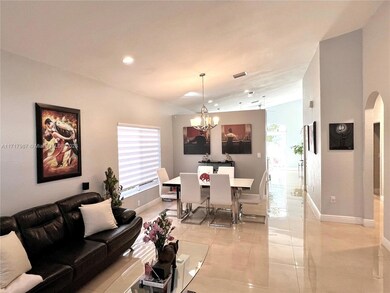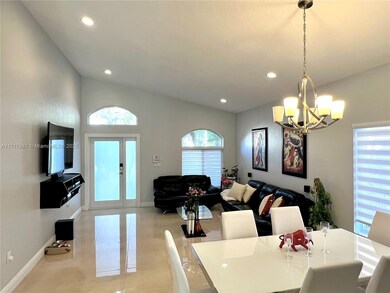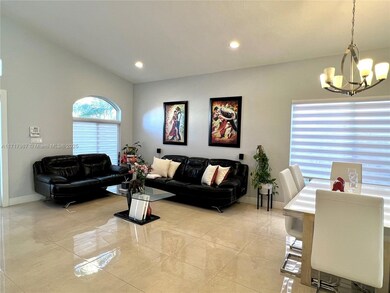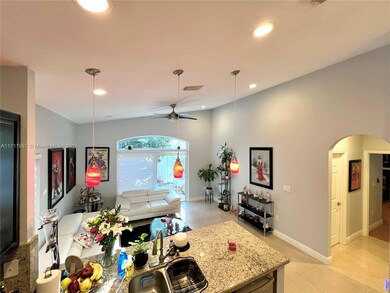
2138 NW 75th Way Hollywood, FL 33024
Walnut Creek NeighborhoodHighlights
- Fitness Center
- Clubhouse
- Garden View
- Gated Community
- Wood Flooring
- 1 Car Attached Garage
About This Home
As of March 2025Beautifully renovated 3-bedroom, 2-bath home in the gated community of Walnut Creek, Pembroke Pines. This well-maintained home features an open kitchen with bar seating, stainless steel appliances, tile floors, and laminate in the bedrooms. Enjoy a spacious family room, living & dining areas, a laundry space, and a private tiled yard with a newer fence. The community offers a clubhouse, gym, tennis, pool, and tot lot, with HOA fees covering basic cable, lawn, and security. Pet-friendly and ready for its new owners.
Home Details
Home Type
- Single Family
Est. Annual Taxes
- $6,924
Year Built
- Built in 2003
Lot Details
- 4,271 Sq Ft Lot
- North Facing Home
- Fenced
- Property is zoned (PUD)
HOA Fees
- $345 Monthly HOA Fees
Parking
- 1 Car Attached Garage
- Guest Parking
Home Design
- Barrel Roof Shape
Interior Spaces
- 1,590 Sq Ft Home
- 1-Story Property
- Open Floorplan
- Garden Views
Kitchen
- Eat-In Kitchen
- Electric Range
- Microwave
- Dishwasher
- Snack Bar or Counter
- Disposal
Flooring
- Wood
- Tile
Bedrooms and Bathrooms
- 3 Bedrooms
- 2 Full Bathrooms
Laundry
- Dryer
- Washer
Home Security
- Clear Impact Glass
- High Impact Door
Outdoor Features
- Patio
Schools
- Sheridan Park Elementary School
- Apollo Middle School
- Cooper City High School
Utilities
- Central Heating and Cooling System
- Electric Water Heater
Listing and Financial Details
- Assessor Parcel Number 514110240490
Community Details
Overview
- Walnut Creek Subdivision
Recreation
- Fitness Center
Additional Features
- Clubhouse
- Gated Community
Map
Home Values in the Area
Average Home Value in this Area
Property History
| Date | Event | Price | Change | Sq Ft Price |
|---|---|---|---|---|
| 03/24/2025 03/24/25 | Sold | $555,000 | -2.6% | $349 / Sq Ft |
| 01/07/2025 01/07/25 | For Sale | $570,000 | +84.5% | $358 / Sq Ft |
| 07/11/2016 07/11/16 | Sold | $309,000 | -1.9% | $177 / Sq Ft |
| 06/11/2016 06/11/16 | Pending | -- | -- | -- |
| 04/18/2016 04/18/16 | For Sale | $315,000 | 0.0% | $180 / Sq Ft |
| 05/26/2015 05/26/15 | Rented | $2,050 | -2.4% | -- |
| 04/26/2015 04/26/15 | Under Contract | -- | -- | -- |
| 04/10/2015 04/10/15 | For Rent | $2,100 | +10.5% | -- |
| 07/24/2014 07/24/14 | Rented | $1,900 | 0.0% | -- |
| 06/24/2014 06/24/14 | Under Contract | -- | -- | -- |
| 05/10/2014 05/10/14 | For Rent | $1,900 | 0.0% | -- |
| 07/09/2013 07/09/13 | Rented | $1,900 | 0.0% | -- |
| 06/09/2013 06/09/13 | Under Contract | -- | -- | -- |
| 05/18/2013 05/18/13 | For Rent | $1,900 | -- | -- |
Tax History
| Year | Tax Paid | Tax Assessment Tax Assessment Total Assessment is a certain percentage of the fair market value that is determined by local assessors to be the total taxable value of land and additions on the property. | Land | Improvement |
|---|---|---|---|---|
| 2025 | $6,924 | $299,700 | -- | -- |
| 2024 | $6,918 | $291,260 | -- | -- |
| 2023 | $6,918 | $282,780 | $0 | $0 |
| 2022 | $6,290 | $274,550 | $0 | $0 |
| 2021 | $6,183 | $265,730 | $0 | $0 |
| 2020 | $6,298 | $262,070 | $0 | $0 |
| 2019 | $6,218 | $256,180 | $0 | $0 |
| 2018 | $6,049 | $251,410 | $0 | $0 |
| 2017 | $6,712 | $246,240 | $0 | $0 |
| 2016 | $6,803 | $228,530 | $0 | $0 |
| 2015 | $6,588 | $207,760 | $0 | $0 |
| 2014 | $6,149 | $188,880 | $0 | $0 |
| 2013 | -- | $171,710 | $29,170 | $142,540 |
Mortgage History
| Date | Status | Loan Amount | Loan Type |
|---|---|---|---|
| Open | $499,500 | FHA | |
| Previous Owner | $268,050 | New Conventional | |
| Previous Owner | $278,100 | New Conventional | |
| Previous Owner | $301,750 | Negative Amortization | |
| Previous Owner | $270,000 | Purchase Money Mortgage | |
| Previous Owner | $170,000 | Unknown | |
| Previous Owner | $167,450 | No Value Available |
Deed History
| Date | Type | Sale Price | Title Company |
|---|---|---|---|
| Warranty Deed | $555,000 | Trinity Title & Escrow | |
| Warranty Deed | $309,000 | None Available | |
| Warranty Deed | $300,000 | Guaranty Trust & Title Inc | |
| Special Warranty Deed | $186,100 | North American Title Co |
Similar Homes in Hollywood, FL
Source: MIAMI REALTORS® MLS
MLS Number: A11717987
APN: 51-41-10-24-0490
- 7450 NW 21st Place
- 0 NW 75th Terrace
- 1970 NW 74th Way
- 1858 NW 74th Way
- 7652 NW 23rd St
- 7635 NW 19th Ct
- 7546 NW 18th Dr
- 7459 NW 17th Dr
- 7558 NW 17th Dr
- 7328 NW 23rd St
- 7450 Hope St
- 2280 NW 72nd Way
- 2175 NW 77th Way Unit 103
- 2140 NW 78th Ave Unit 106
- 7785 NW 22nd Ct Unit 202
- 2125 NW 77th Way Unit 103
- 7775 NW 22nd St Unit 101
- 1850 NW 72nd Way
- 7331 NW 17th Ct
- 7501 Raleigh St
