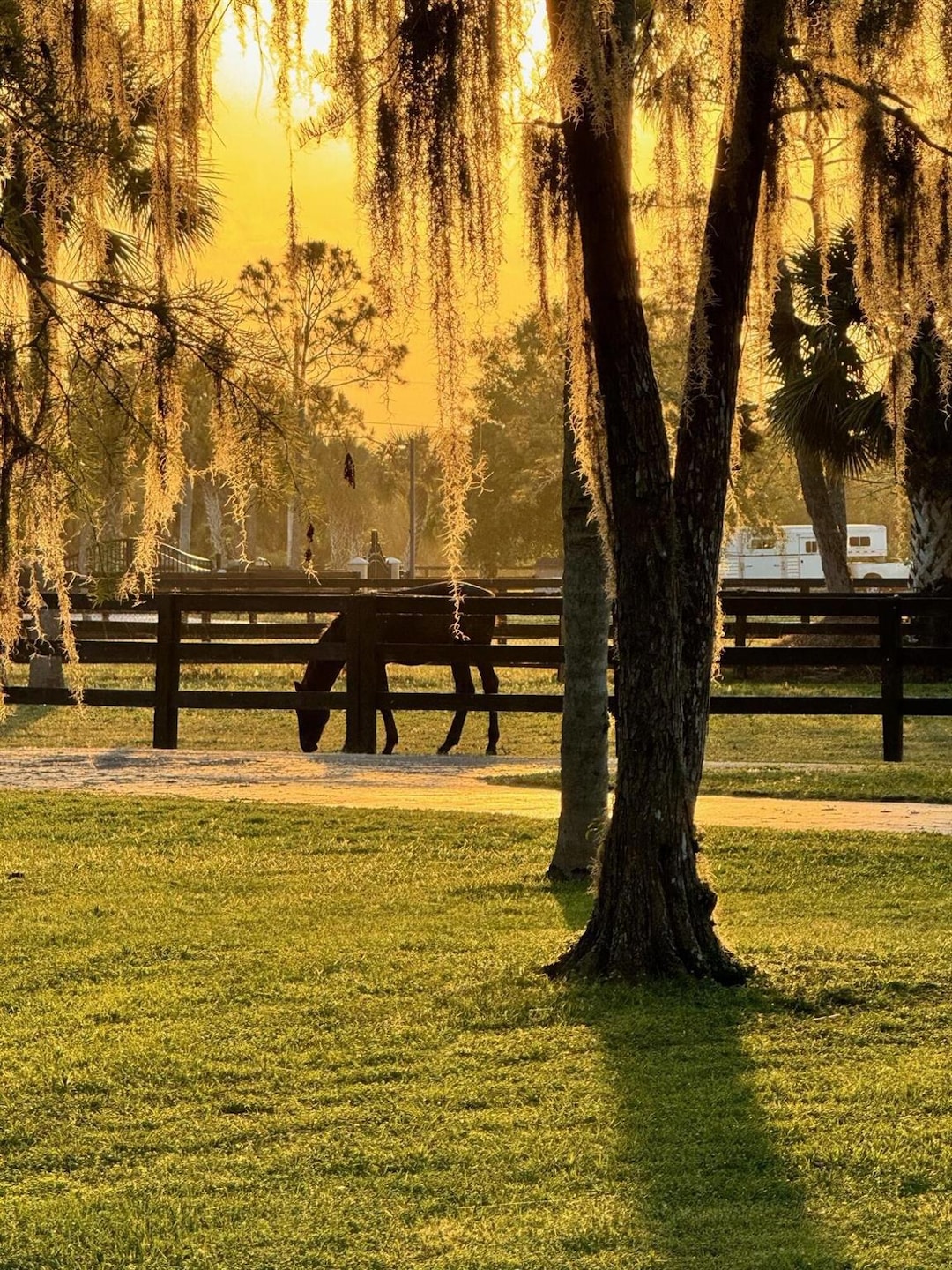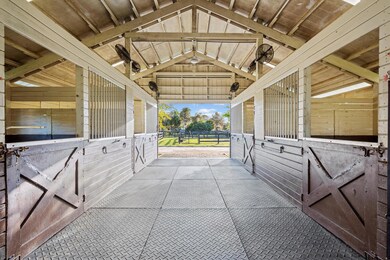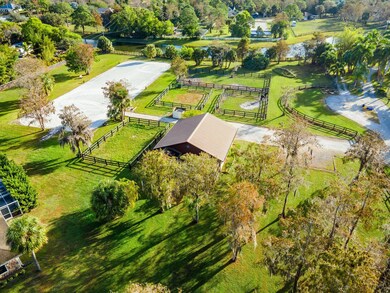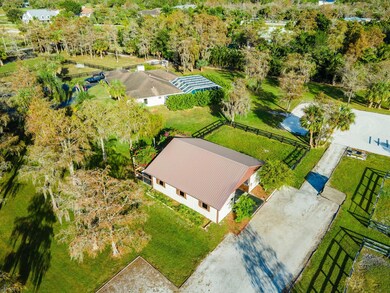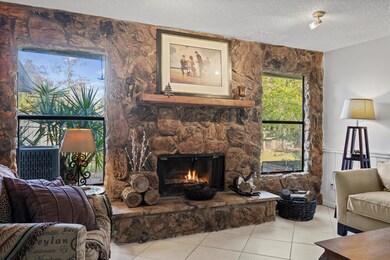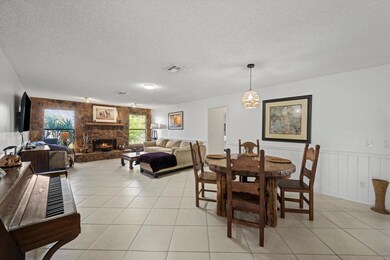
2138 Palm Deer Dr Loxahatchee, FL 33470
Highlights
- Horses Allowed in Community
- Private Pool
- Waterfront
- Binks Forest Elementary School Rated A-
- Gated Community
- Canal Access
About This Home
As of April 2025Horse lover's paradise! This tranquil Equestrian Estate on 5 acres is located at the end of a quiet cul-de sac in the desirable community of Deer Run with miles of riding trails. Centrally located within hacking distance of the White Fences showgrounds and just a short drive to Wellington, this location offers the perfect mix of privacy, space and convenience. The center aisle barn has 5 stalls, a feed room, tack room and wash rack. The second barn offers 2 stalls that each open up to a paddock for 24 hour turn-out. There is a dressage arena with drainage and irrigation, 8 paddocks and an exercise hill. The spacious home features an open floor plan, bonus room that could be an office or den, large family room with fireplace and vaulted ceilings.
Home Details
Home Type
- Single Family
Est. Annual Taxes
- $6,695
Year Built
- Built in 1981
Lot Details
- 5 Acre Lot
- Waterfront
- Cul-De-Sac
- Property is zoned AR
HOA Fees
- $180 Monthly HOA Fees
Parking
- 2 Car Attached Garage
- Garage Door Opener
- Circular Driveway
Home Design
- Frame Construction
- Shingle Roof
- Composition Roof
Interior Spaces
- 2,526 Sq Ft Home
- 1-Story Property
- Built-In Features
- Bar
- Fireplace
- Florida or Dining Combination
- Den
- Ceramic Tile Flooring
- Security Gate
Kitchen
- Breakfast Bar
- Microwave
- Dishwasher
Bedrooms and Bathrooms
- 3 Bedrooms
- Split Bedroom Floorplan
- Walk-In Closet
- 2 Full Bathrooms
- Separate Shower in Primary Bathroom
Laundry
- Laundry Room
- Dryer
- Washer
Pool
- Private Pool
- Screen Enclosure
Outdoor Features
- Canal Access
- Patio
Schools
- Binks Forest Elementary School
- Wellington Landings Middle School
- Wellington High School
Utilities
- Central Air
- Heating Available
- Well
- Septic Tank
Listing and Financial Details
- Assessor Parcel Number 00404321010000820
Community Details
Overview
- Association fees include common areas, security
- Deer Run Subdivision
Recreation
- Horses Allowed in Community
Security
- Card or Code Access
- Gated Community
Map
Home Values in the Area
Average Home Value in this Area
Property History
| Date | Event | Price | Change | Sq Ft Price |
|---|---|---|---|---|
| 04/15/2025 04/15/25 | Sold | $1,100,000 | -15.1% | $435 / Sq Ft |
| 12/15/2024 12/15/24 | For Sale | $1,295,000 | +240.8% | $513 / Sq Ft |
| 10/11/2013 10/11/13 | Sold | $380,000 | -3.8% | $165 / Sq Ft |
| 09/11/2013 09/11/13 | Pending | -- | -- | -- |
| 08/23/2013 08/23/13 | For Sale | $395,000 | -- | $172 / Sq Ft |
Tax History
| Year | Tax Paid | Tax Assessment Tax Assessment Total Assessment is a certain percentage of the fair market value that is determined by local assessors to be the total taxable value of land and additions on the property. | Land | Improvement |
|---|---|---|---|---|
| 2024 | $10,512 | $608,634 | -- | -- |
| 2023 | $6,695 | $406,812 | $0 | $0 |
| 2022 | $6,559 | $393,308 | $0 | $0 |
| 2021 | $6,392 | $377,411 | $93,600 | $283,811 |
| 2020 | $5,951 | $349,947 | $90,300 | $259,647 |
| 2019 | $5,894 | $342,551 | $87,000 | $255,551 |
| 2018 | $5,518 | $336,555 | $82,295 | $254,260 |
| 2017 | $5,464 | $330,065 | $0 | $0 |
| 2016 | $5,490 | $323,708 | $0 | $0 |
| 2015 | $5,589 | $321,604 | $0 | $0 |
| 2014 | $6,349 | $318,925 | $0 | $0 |
Mortgage History
| Date | Status | Loan Amount | Loan Type |
|---|---|---|---|
| Previous Owner | $449,355 | VA | |
| Previous Owner | $366,415 | VA |
Deed History
| Date | Type | Sale Price | Title Company |
|---|---|---|---|
| Warranty Deed | -- | -- | |
| Warranty Deed | $380,000 | Universal Land Title Llc | |
| Quit Claim Deed | -- | None Available |
Similar Homes in Loxahatchee, FL
Source: BeachesMLS
MLS Number: R11044860
APN: 00-40-43-21-01-000-0820
- 2438 Palm Deer Dr
- 2559 Palm Deer Dr
- 18990 Wood Stork Way
- 2382 Prarieview Dr
- 1529 Heron Nook Rd
- 19106 Croft Mill Crossing
- Xxx Bob Cat Ln
- 1333 Haywagon Trail
- 1513 Stockbridge St
- 19140 Wood Stork Way
- 1554 Stockbridge St
- 19086 Wood Stork Way
- 2743 Prarieview Dr
- 1325 Haywagon Tr
- 2859 Palm Deer Dr
- 1249 Haywagon Trail
- 1232 Haywagon Trail
- 1396 Bushel Creek Crossing
- 1220 Haywagon Trail
- 1372 Bushel Creek Crossing
