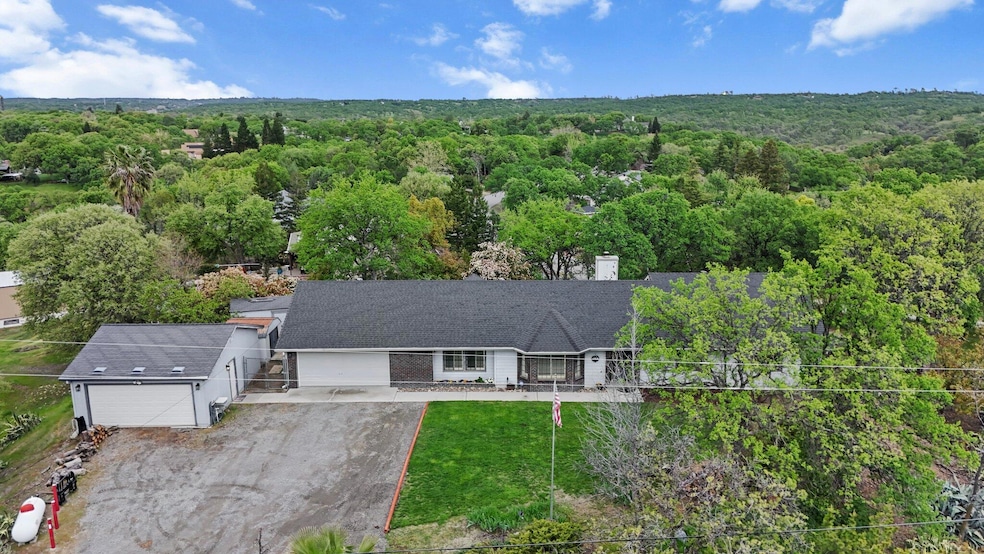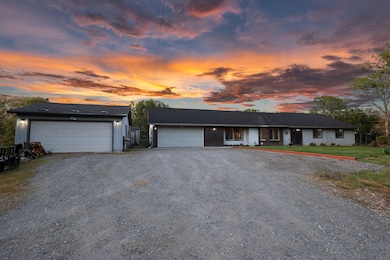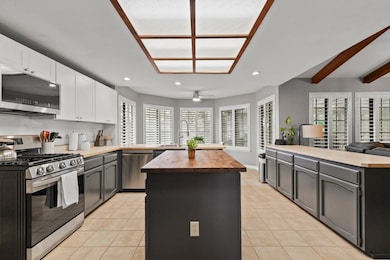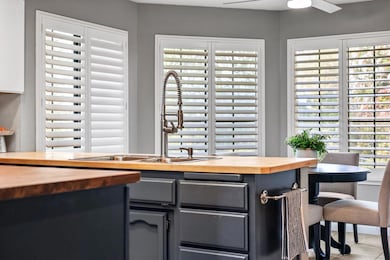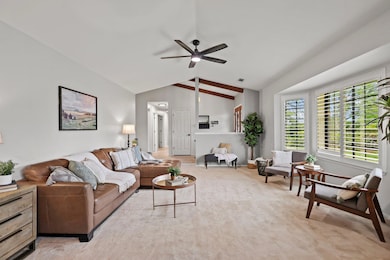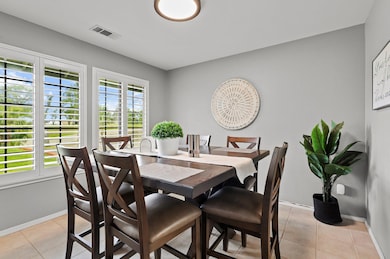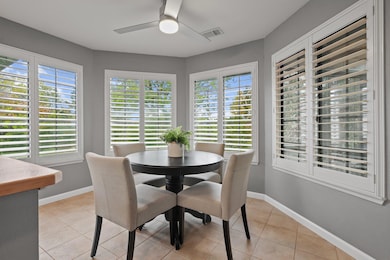
21380 Wilcox Rd Red Bluff, CA 96080
Estimated payment $2,899/month
Highlights
- Parking available for a boat
- No HOA
- Kitchen Island
- Park or Greenbelt View
- Covered Deck
- 1-Story Property
About This Home
If you need lots of parking for toys & projects and love the prestigious Wilcox area, then you don't want to miss this beautifully updated Red Bluff home! This home has 2 garages! An attached 2 car extra deep garage plus a detached 2 car garage! This large corner lot is over an acre and fresh road base creates so much additional parking space. Bring all the toys! Prepare to be impressed with the gorgeous vaulted ceilings, beautiful plantation shutters throughout and an expansive open floorplan. The updated kitchen is massive with lots of storage & counterspace and new stainless appliances (gas range!). You'll love that it's open to the breakfast nook and family room so you'll never miss an important moment. There's also a formal living room & formal dining room so there's plenty of space to spread out and entertain. And you can let the good times extend out onto the huge covered and screened in back deck! This home has 3 bedrooms & 2 bathrooms. The Primary Suite is Enormous with a vaulted ceiling, slider to the back deck, massive EnSuite Bathroom & huge walk-in closet! All bedrooms have new carpet & baseboards. The large laundry room has more storage & even room for an extra freezer. This home has newer interior paint, a newer roof, newer wood stove & new HVAC system! You'll never have to worry about a power outage with a backup generator! Fresh sod in the backyard perfect to play in and side yard has had extensive tree removal creating great sunlight if you want to have a big garden. Large corner lot has additional potential or just enjoy having the space. This beautiful home is move-in ready for you to put down roots! 3D virtual tour & video tour available
Open House Schedule
-
Sunday, April 27, 202510:00 to 11:30 am4/27/2025 10:00:00 AM +00:004/27/2025 11:30:00 AM +00:00Add to Calendar
Home Details
Home Type
- Single Family
Est. Annual Taxes
- $3,842
Year Built
- Built in 1988
Lot Details
- 1.05 Acre Lot
- Partially Fenced Property
Home Design
- Ranch Property
- Brick Exterior Construction
- Slab Foundation
- Composition Roof
Interior Spaces
- 2,115 Sq Ft Home
- 1-Story Property
- Free Standing Fireplace
- Park or Greenbelt Views
Kitchen
- Built-In Microwave
- Kitchen Island
Bedrooms and Bathrooms
- 3 Bedrooms
- 2 Full Bathrooms
Parking
- 4 Parking Spaces
- Off-Street Parking
- Parking available for a boat
- RV Access or Parking
Outdoor Features
- Covered Deck
Utilities
- Forced Air Heating and Cooling System
- Power Generator
- Propane
- Well
- Septic Tank
Community Details
- No Home Owners Association
Listing and Financial Details
- Assessor Parcel Number 027-370-021-000
Map
Home Values in the Area
Average Home Value in this Area
Tax History
| Year | Tax Paid | Tax Assessment Tax Assessment Total Assessment is a certain percentage of the fair market value that is determined by local assessors to be the total taxable value of land and additions on the property. | Land | Improvement |
|---|---|---|---|---|
| 2023 | $3,842 | $374,902 | $119,969 | $254,933 |
| 2022 | $3,891 | $374,902 | $119,969 | $254,933 |
| 2021 | $3,808 | $374,902 | $119,969 | $254,933 |
| 2020 | $3,408 | $326,002 | $104,321 | $221,681 |
| 2019 | $3,329 | $310,478 | $99,353 | $211,125 |
| 2018 | $2,850 | $282,253 | $90,321 | $191,932 |
| 2017 | $2,661 | $256,594 | $82,110 | $174,484 |
| 2016 | $2,411 | $244,375 | $78,200 | $166,175 |
| 2015 | $2,409 | $244,375 | $78,200 | $166,175 |
| 2014 | $2,100 | $212,500 | $68,000 | $144,500 |
Property History
| Date | Event | Price | Change | Sq Ft Price |
|---|---|---|---|---|
| 04/24/2025 04/24/25 | Price Changed | $462,000 | -0.6% | $218 / Sq Ft |
| 04/24/2025 04/24/25 | Price Changed | $465,000 | -2.1% | $220 / Sq Ft |
| 04/04/2025 04/04/25 | For Sale | $475,000 | +18.8% | $225 / Sq Ft |
| 07/31/2023 07/31/23 | Sold | $399,900 | 0.0% | $189 / Sq Ft |
| 07/11/2023 07/11/23 | Pending | -- | -- | -- |
| 06/20/2023 06/20/23 | Price Changed | $399,900 | -4.8% | $189 / Sq Ft |
| 05/19/2023 05/19/23 | Price Changed | $419,900 | -4.5% | $199 / Sq Ft |
| 05/09/2023 05/09/23 | For Sale | $439,900 | -- | $208 / Sq Ft |
Deed History
| Date | Type | Sale Price | Title Company |
|---|---|---|---|
| Grant Deed | $400,000 | Orange Coast Title Company Of | |
| Interfamily Deed Transfer | -- | None Available | |
| Grant Deed | $310,000 | Fidelity Natl Title Co Of Ca |
Mortgage History
| Date | Status | Loan Amount | Loan Type |
|---|---|---|---|
| Open | $319,920 | New Conventional | |
| Previous Owner | $240,108 | New Conventional | |
| Previous Owner | $248,000 | Purchase Money Mortgage |
Similar Homes in Red Bluff, CA
Source: Shasta Association of REALTORS®
MLS Number: 25-1357
APN: 027-370-021-000
- 00 Wilcox Rd
- 14425 Mesa Ct
- 21325 Wilcox Rd
- 21560 Wilcox Rd
- 14470 Monte Vista Ct
- 21300 Meadowgate Dr
- 3970 Via Ventura
- 21760 Wilcox Rd
- 255 Sparrow Ct
- 260 Sparrow Ct
- 890 Countryside Dr
- 13815 Ide Adobe Ln
- 14435 Molluc Dr
- 13749 Lisa Way
- 2560 Cimarron Dr
- 2465 Cimarron Dr
- 2470 Oriole Dr
- 2450 Monroe Ave
- 21635 Mayfair Dr
- 2435 Forward Way
