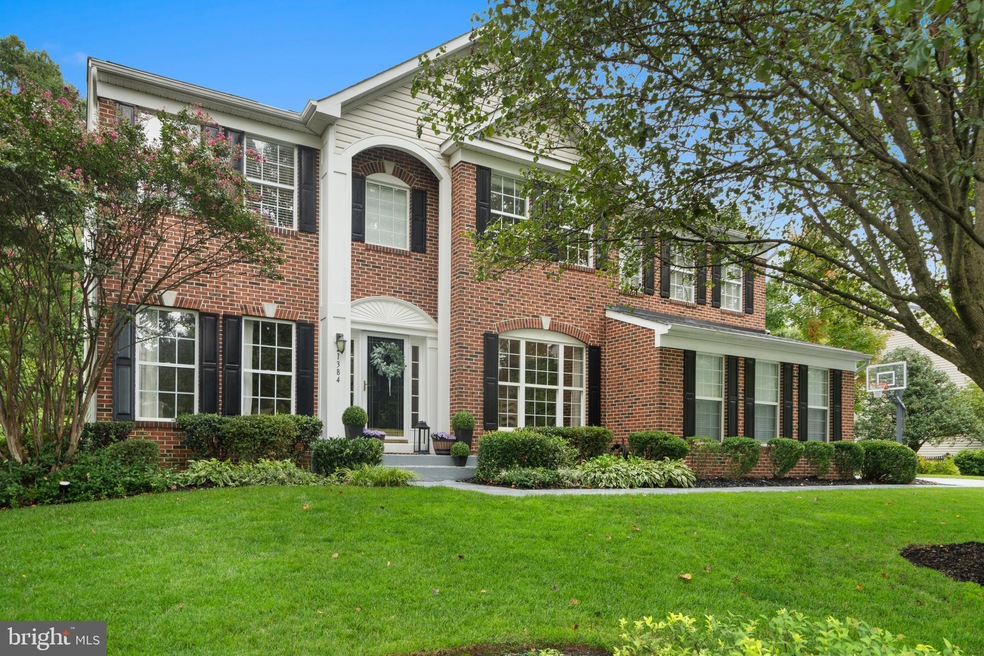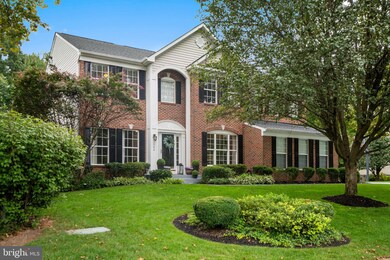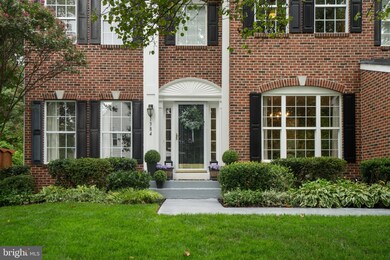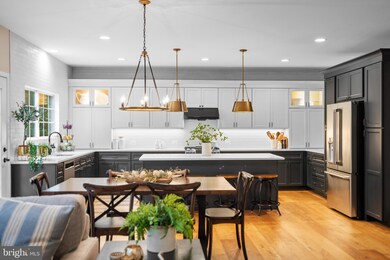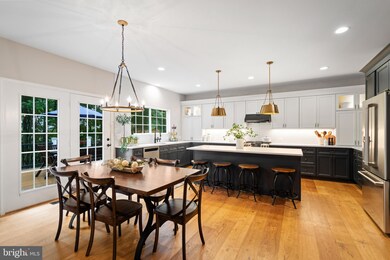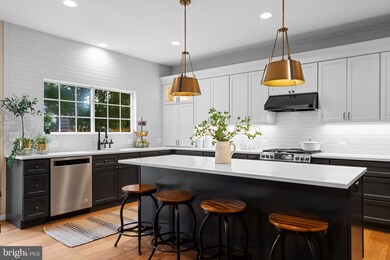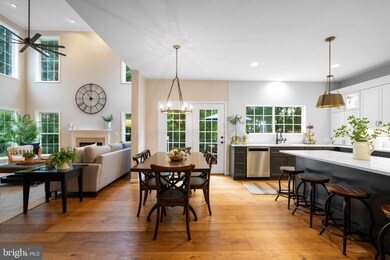
21384 Chickacoan Trail Dr Broadlands, VA 20148
Highlights
- Fitness Center
- Eat-In Gourmet Kitchen
- Open Floorplan
- Hillside Elementary School Rated A-
- View of Trees or Woods
- Colonial Architecture
About This Home
As of October 2024This renovated home is nestled in the heart of the highly sought-after Broadlands community and is absolutely stunning! The kitchen was featured in Home and Design magazine and with its oversized island, beautiful quartz countertops, extensive cabinetry, high end stainless steel appliances, and gorgeous lighting, it is sure to be the heart of the home. This gorgeous residence offers over 4,000 square feet of meticulously crafted living space, featuring four spacious bedrooms, three and a half bathrooms, and a fully finished basement. Almost everything in this house - both inside and outside - has been updated in the past five years including the roof, AC, kitchen, bathrooms, hardwood floors, stairs, bedroom carpet, Trex deck, paint, driveway, closet organizers, etc. As you approach, you’ll be captivated by the home’s exceptional curb appeal, highlighted by a beautifully landscaped yard adorned with mature trees and vibrant greenery. Step inside to a lovely foyer that welcomes you and sets the tone for the elegance within. The main level boasts tastefully appointed formal living and dining rooms, perfect for hosting gatherings with friends and family. A well-appointed private office provides an ideal space for productivity for those who work from home. The impressive two-story great room, flooded with natural light and featuring a cozy gas fireplace, creates an inviting atmosphere for relaxation and entertainment. Adjacent to the great room, is the gourmet kitchen designed for the culinary enthusiast. Ascend to the upper level, where you’ll find the expansive Owner’s Suite—a true retreat offering a large walk-in closet and en-suite bathroom designed for ultimate relaxation, complete with a soaking tub, separate shower, and dual vanities. Three additional generously sized bedrooms provide closets with built-in organizers and plush carpeting, sharing an updated hall bathroom with a double vanity. The fully finished lower level includes access to the backyard and extends your living space, including a wet bar and a versatile area perfect for movie nights, recreation, or a home gym. It also includes a den with a walk-in closet, a full bathroom, and abundant storage space to meet all your needs. Living in Broadlands means access to an array of exceptional community amenities, including pools, sports courts, a fitness room, playgrounds, and scenic walking trails. Enjoy nearby parks and recreational facilities that ensure a lifestyle filled with leisure and enjoyment. With easy access to major commuter routes, the Briar Woods School Pyramid, shopping, dining, and entertainment, this incredible location provides the perfect balance of convenience and tranquility. Don’t miss the opportunity to make this remarkable property your new home - where luxury meets comfort in the heart of Broadlands.
Home Details
Home Type
- Single Family
Est. Annual Taxes
- $8,334
Year Built
- Built in 1999
Lot Details
- 10,454 Sq Ft Lot
- Sprinkler System
- Property is zoned PDH3
HOA Fees
- $103 Monthly HOA Fees
Parking
- 2 Car Direct Access Garage
- 4 Driveway Spaces
- Side Facing Garage
- Garage Door Opener
Home Design
- Colonial Architecture
- Vinyl Siding
- Concrete Perimeter Foundation
- Masonry
Interior Spaces
- Property has 3 Levels
- Open Floorplan
- Ceiling Fan
- 1 Fireplace
- Window Treatments
- Family Room Off Kitchen
- Combination Kitchen and Living
- Formal Dining Room
- Views of Woods
- Finished Basement
- Interior and Exterior Basement Entry
- Fire Sprinkler System
- Laundry on upper level
Kitchen
- Eat-In Gourmet Kitchen
- Kitchen Island
- Upgraded Countertops
Flooring
- Wood
- Carpet
Bedrooms and Bathrooms
- 4 Bedrooms
- En-Suite Bathroom
- Walk-In Closet
- Soaking Tub
- Bathtub with Shower
- Walk-in Shower
Outdoor Features
- Deck
Schools
- Hillside Elementary School
- Eagle Ridge Middle School
- Briar Woods High School
Utilities
- Forced Air Heating and Cooling System
- Natural Gas Water Heater
Listing and Financial Details
- Assessor Parcel Number 155398498000
Community Details
Overview
- Association fees include common area maintenance, management, trash, snow removal
- Broadlands HOA
- Built by Washington Homes
- Broadlands Subdivision, Delaware Floorplan
Amenities
- Common Area
- Community Center
- Recreation Room
Recreation
- Tennis Courts
- Community Basketball Court
- Community Playground
- Fitness Center
- Community Pool
- Jogging Path
- Bike Trail
Map
Home Values in the Area
Average Home Value in this Area
Property History
| Date | Event | Price | Change | Sq Ft Price |
|---|---|---|---|---|
| 10/30/2024 10/30/24 | Sold | $1,300,000 | +12.1% | $321 / Sq Ft |
| 10/04/2024 10/04/24 | Pending | -- | -- | -- |
| 10/04/2024 10/04/24 | For Sale | $1,160,000 | -- | $286 / Sq Ft |
Tax History
| Year | Tax Paid | Tax Assessment Tax Assessment Total Assessment is a certain percentage of the fair market value that is determined by local assessors to be the total taxable value of land and additions on the property. | Land | Improvement |
|---|---|---|---|---|
| 2024 | $8,335 | $963,570 | $309,700 | $653,870 |
| 2023 | $8,007 | $915,070 | $309,700 | $605,370 |
| 2022 | $7,663 | $860,990 | $269,700 | $591,290 |
| 2021 | $7,094 | $723,850 | $224,700 | $499,150 |
| 2020 | $7,048 | $680,980 | $204,700 | $476,280 |
| 2019 | $6,801 | $650,860 | $204,700 | $446,160 |
| 2018 | $6,879 | $633,980 | $179,700 | $454,280 |
| 2017 | $6,839 | $607,910 | $179,700 | $428,210 |
| 2016 | $6,718 | $586,760 | $0 | $0 |
| 2015 | $6,734 | $413,590 | $0 | $413,590 |
| 2014 | $6,607 | $392,350 | $0 | $392,350 |
Mortgage History
| Date | Status | Loan Amount | Loan Type |
|---|---|---|---|
| Open | $1,105,000 | New Conventional | |
| Previous Owner | $540,000 | New Conventional | |
| Previous Owner | $234,650 | No Value Available |
Deed History
| Date | Type | Sale Price | Title Company |
|---|---|---|---|
| Deed | $1,300,000 | Title Resource Guaranty Compan | |
| Deed | $675,000 | -- | |
| Deed | $312,899 | -- |
About the Listing Agent

I'm an expert real estate agent with Century 21 Redwood Realty in Ashburn, VA and the nearby area, providing home-buyers and sellers with professional, responsive and attentive real estate services. Want an agent who'll really listen to what you want in a home? Need an agent who knows how to effectively market your home so it sells? Give me a call! I'm eager to help and would love to talk to you.
Kelly's Other Listings
Source: Bright MLS
MLS Number: VALO2080750
APN: 155-39-8498
- 21293 Marsh Creek Dr
- 21296 Marsh Creek Dr
- 42917 Cattail Meadows Place
- 42893 Vestals Gap Dr
- 21417 Falling Rock Terrace
- 21519 Arbor Glen Ct
- 21514 Tithables Cir
- 42925 Ellzey Dr
- 21518 Tithables Cir
- 43071 Autumnwood Square
- 43118 Forest Edge Square
- 43139 Huntsman Square
- 42992 Vestry Ct
- 42600 Hardage Terrace
- 42649 Aden Terrace
- 21493 Welby Terrace
- 42754 Hollowind Ct
- 21543 Welby Terrace
- 21570 Iredell Terrace
- 43288 Atherton St
