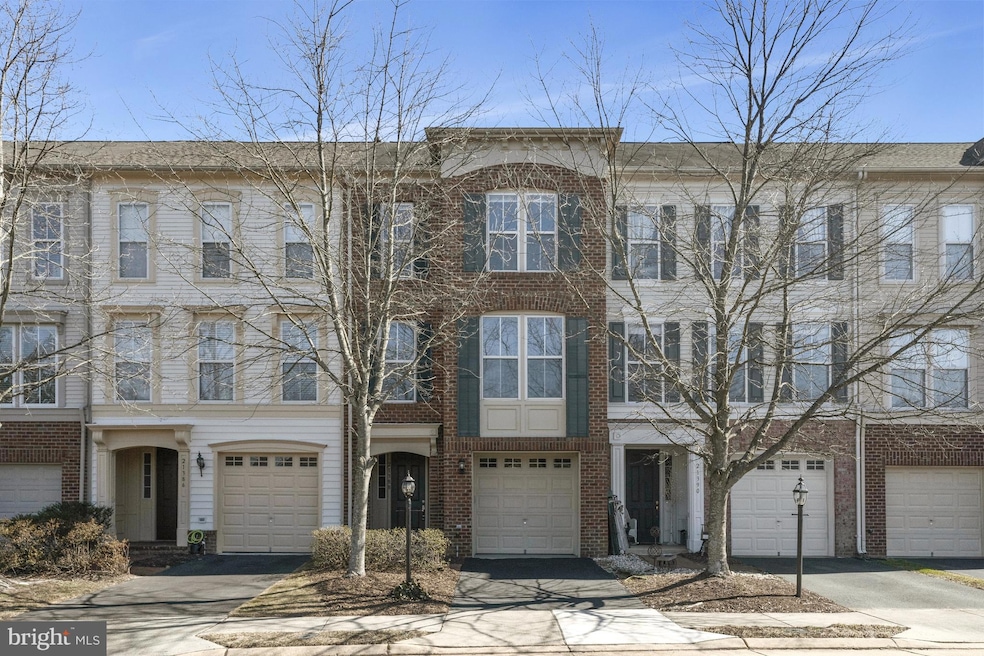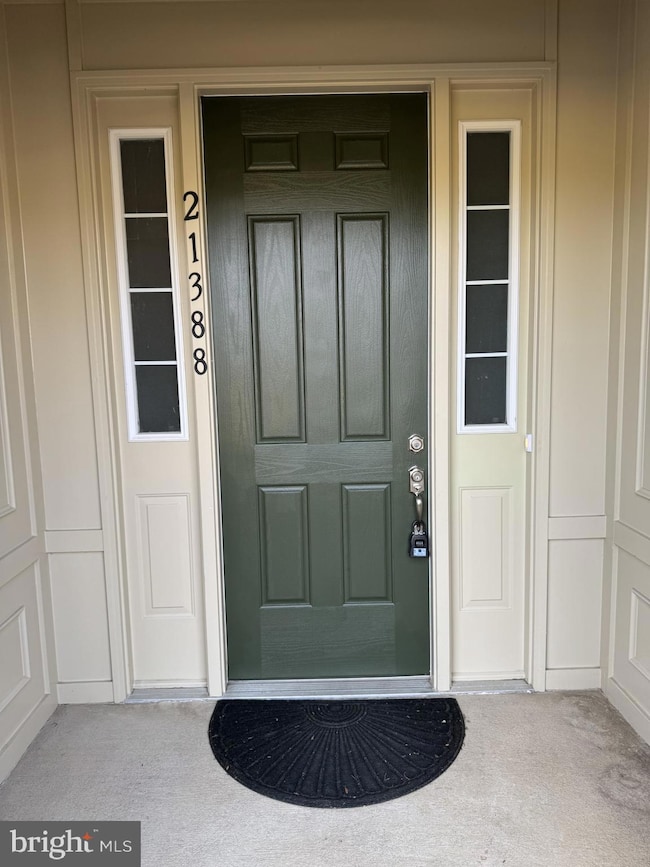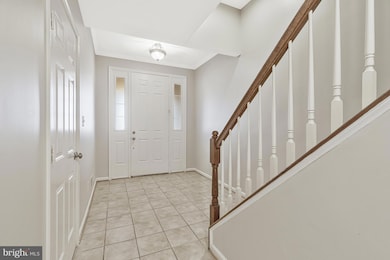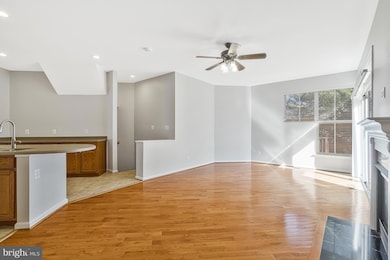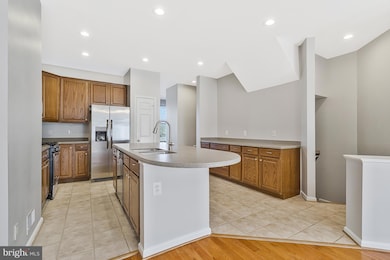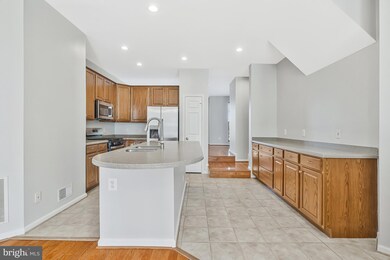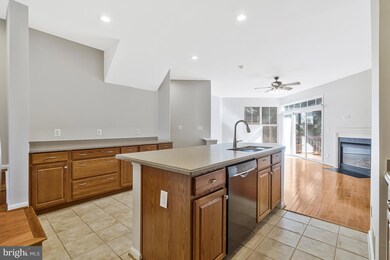
21388 Shady Wood Terrace Broadlands, VA 20148
Highlights
- Gourmet Kitchen
- Colonial Architecture
- Backs to Trees or Woods
- Hillside Elementary School Rated A-
- Deck
- Wood Flooring
About This Home
As of March 2025Beautiful 3 Bedroom, 3.5 Bath 1-Car Garage Townhome in Sought After Broadlands Location. Just updated and move-in-ready! Huge, 2276 Square Feet! Gourmet Kitchen with Brand new Stainless Steel Appliances, Island, and additional Side Buffet with cabinetry. Separate Dining Room with Hardwood floors, Large Living Room with Hardwood Floors, Gas Fireplace, and sliding doors that open to a private deck backing to trees. Upper Level Primary Suite with massive closet space, bathroom with separate shower/sunken tub. Two Secondary Bedrooms & Upgraded Full Bath. Walk-out entry level Recreation Room with sliding doors that lead to patio and backyard space, complete with Third Full bathroom. A quick .5 mile to the 267 Greenway, and the Silver line Metro station is approximately 3 miles away. Located very close to the grocery store, fitness center and restaurants. This area is surrounded by beautiful lakes with wonderful walking trails!
Townhouse Details
Home Type
- Townhome
Est. Annual Taxes
- $4,987
Year Built
- Built in 2001
Lot Details
- 1,742 Sq Ft Lot
- Backs to Trees or Woods
- Property is in excellent condition
HOA Fees
- $127 Monthly HOA Fees
Parking
- 1 Car Attached Garage
- 1 Driveway Space
- Garage Door Opener
Home Design
- Colonial Architecture
- Bump-Outs
- Brick Exterior Construction
- Permanent Foundation
- Asphalt Roof
Interior Spaces
- 2,267 Sq Ft Home
- Property has 3 Levels
- Crown Molding
- Ceiling height of 9 feet or more
- Fireplace With Glass Doors
- Fireplace Mantel
- Window Treatments
- French Doors
- Family Room Off Kitchen
- Combination Kitchen and Living
- Dining Area
- Wood Flooring
Kitchen
- Gourmet Kitchen
- Gas Oven or Range
- Microwave
- ENERGY STAR Qualified Refrigerator
- Ice Maker
- ENERGY STAR Qualified Dishwasher
- Stainless Steel Appliances
- Kitchen Island
- Upgraded Countertops
- Disposal
Bedrooms and Bathrooms
- 3 Bedrooms
- En-Suite Bathroom
Laundry
- Dryer
- ENERGY STAR Qualified Washer
Outdoor Features
- Deck
- Patio
Schools
- Hillside Elementary School
- Eagle Ridge Middle School
- Briar Woods High School
Utilities
- Forced Air Heating and Cooling System
- Vented Exhaust Fan
- Water Dispenser
- Natural Gas Water Heater
- Satellite Dish
Listing and Financial Details
- Assessor Parcel Number 118356312000
Community Details
Overview
- Association fees include common area maintenance, management, pool(s), snow removal, trash
- Built by MILLER AND SMITH
- Broadlands Subdivision, Merlin Floorplan
Amenities
- Common Area
- Community Center
Recreation
- Tennis Courts
- Community Playground
- Community Pool
- Jogging Path
Pet Policy
- Pets Allowed
Map
Home Values in the Area
Average Home Value in this Area
Property History
| Date | Event | Price | Change | Sq Ft Price |
|---|---|---|---|---|
| 03/21/2025 03/21/25 | Sold | $625,000 | +4.2% | $276 / Sq Ft |
| 02/27/2025 02/27/25 | For Sale | $599,900 | 0.0% | $265 / Sq Ft |
| 07/08/2022 07/08/22 | Rented | $2,495 | 0.0% | -- |
| 06/21/2022 06/21/22 | Under Contract | -- | -- | -- |
| 06/09/2022 06/09/22 | For Rent | $2,495 | +25.1% | -- |
| 12/04/2013 12/04/13 | Rented | $1,995 | -13.3% | -- |
| 12/04/2013 12/04/13 | Under Contract | -- | -- | -- |
| 10/24/2013 10/24/13 | For Rent | $2,300 | -- | -- |
Tax History
| Year | Tax Paid | Tax Assessment Tax Assessment Total Assessment is a certain percentage of the fair market value that is determined by local assessors to be the total taxable value of land and additions on the property. | Land | Improvement |
|---|---|---|---|---|
| 2024 | $4,988 | $576,590 | $175,000 | $401,590 |
| 2023 | $4,550 | $520,030 | $175,000 | $345,030 |
| 2022 | $4,562 | $512,550 | $160,000 | $352,550 |
| 2021 | $4,463 | $455,390 | $140,000 | $315,390 |
| 2020 | $4,449 | $429,850 | $140,000 | $289,850 |
| 2019 | $4,328 | $414,200 | $140,000 | $274,200 |
| 2018 | $4,278 | $394,270 | $125,000 | $269,270 |
| 2017 | $4,322 | $384,180 | $125,000 | $259,180 |
| 2016 | $4,319 | $377,180 | $0 | $0 |
| 2015 | $4,409 | $263,420 | $0 | $263,420 |
| 2014 | $4,122 | $231,920 | $0 | $231,920 |
Mortgage History
| Date | Status | Loan Amount | Loan Type |
|---|---|---|---|
| Open | $531,250 | New Conventional | |
| Previous Owner | $306,000 | Adjustable Rate Mortgage/ARM | |
| Previous Owner | $307,570 | New Conventional | |
| Previous Owner | $310,500 | New Conventional | |
| Previous Owner | $189,900 | New Conventional | |
| Previous Owner | $206,050 | No Value Available |
Deed History
| Date | Type | Sale Price | Title Company |
|---|---|---|---|
| Deed | $625,000 | Unico Title | |
| Warranty Deed | $345,000 | -- | |
| Deed | $261,900 | -- | |
| Deed | $257,585 | -- |
Similar Homes in the area
Source: Bright MLS
MLS Number: VALO2089704
APN: 118-35-6312
- 21417 Falling Rock Terrace
- 43118 Forest Edge Square
- 43071 Autumnwood Square
- 42893 Vestals Gap Dr
- 43139 Huntsman Square
- 21296 Marsh Creek Dr
- 21493 Welby Terrace
- 21284 Marsh Creek Dr
- 42917 Cattail Meadows Place
- 21293 Marsh Creek Dr
- 21519 Arbor Glen Ct
- 21543 Welby Terrace
- 21570 Iredell Terrace
- 42992 Vestry Ct
- 43288 Atherton St
- 42925 Ellzey Dr
- 43295 Ardmore St
- 21518 Tithables Cir
- 21514 Tithables Cir
- 21019 Strawrick Terrace
