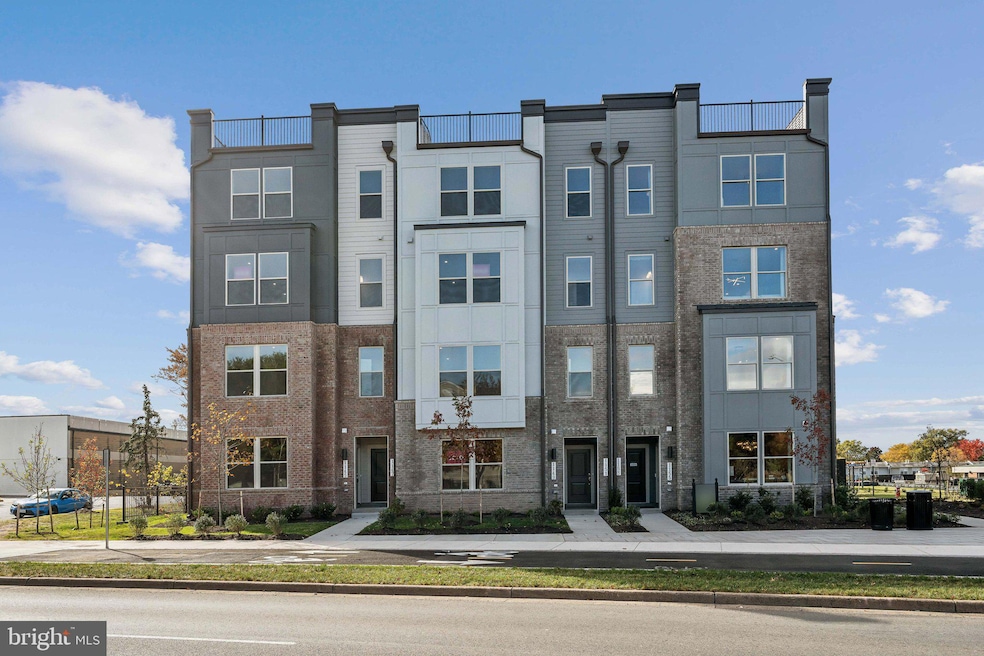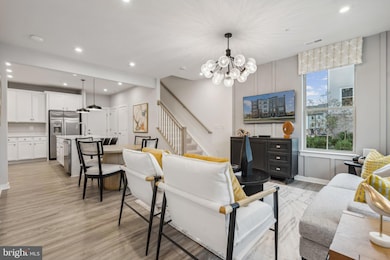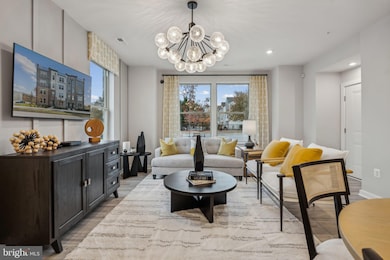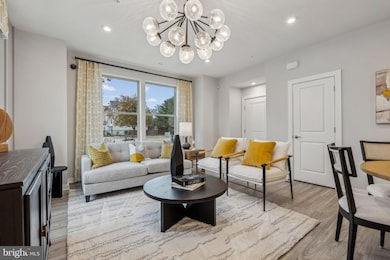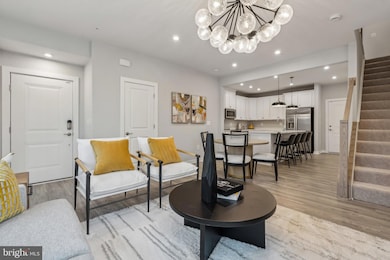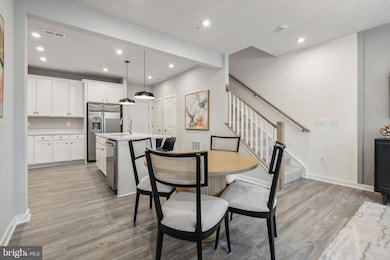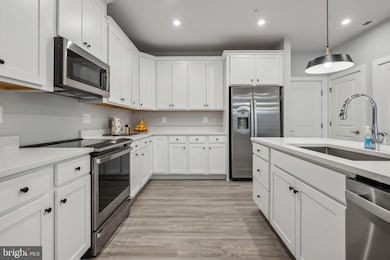
2139 Glacier Rd Herndon, VA 20170
Estimated payment $4,231/month
Highlights
- New Construction
- Contemporary Architecture
- High Ceiling
- Open Floorplan
- Main Floor Bedroom
- Upgraded Countertops
About This Home
Welcome to The Tessa at Park Place Discover Modern Living at Its Finest with The Tessa This Tessa END UNIT at Park Place is where style meets functionality, offering the perfect blend of comfort and modern design. This 2-level townhome-style condo features 2 bedrooms, 2 full bathrooms, and 1 half bathroom—ideal for those seeking a low-maintenance, contemporary living space.
Open-Concept Living Perfect for Entertaining Step into the spacious main level designed for seamless living and entertaining. The gourmet kitchen, complete with Signature Level Design Finishes, a stunning quartz island, and a walk-in pantry, flows effortlessly into the dining and family room areas. Whether you're hosting friends or enjoying a quiet night in, this open layout provides the perfect backdrop for every occasion.
Comfort and Versatility on the Upper Level Retreat upstairs to the oversized primary suite, featuring two walk-in closets and a private en suite bathroom with double vanities. A flexible loft space leads to a private balcony, ideal for morning coffee or unwinding after a long day. An additional bedroom and full bathroom ensure that family members or guests have their own comfortable space.
Smart Design for Easy Living The 1-car rear-load garage offers extra storage and direct access to the home, keeping your essentials organized and easily accessible. With a driveway that accommodates additional parking, convenience is truly at your fingertips.
Prime Location, Vibrant Community Living at Park Place means enjoying a vibrant community with unparalleled convenience. Just a minute to Innovation Metro Station (Silver Line) for easy commuting and explore the upcoming Rivana Town Center. With quick access to major commuting routes and only 2 miles from Dulles International Airport, this location is perfect for those on the go.
Experience a home designed to complement your dynamic lifestyle. Discover The Tessa today!
Property Details
Home Type
- Condominium
HOA Fees
Parking
- 1 Car Attached Garage
- Rear-Facing Garage
Home Design
- New Construction
- Contemporary Architecture
- Slab Foundation
- Brick Front
- HardiePlank Type
Interior Spaces
- 1,650 Sq Ft Home
- Property has 2 Levels
- Open Floorplan
- High Ceiling
- Recessed Lighting
- ENERGY STAR Qualified Windows with Low Emissivity
- Family Room Off Kitchen
- Dining Area
Kitchen
- Eat-In Kitchen
- Electric Oven or Range
- Cooktop
- Microwave
- Dishwasher
- Kitchen Island
- Upgraded Countertops
- Disposal
Bedrooms and Bathrooms
- 3 Bedrooms
- Main Floor Bedroom
- Walk-In Closet
Utilities
- Central Heating and Cooling System
- Air Source Heat Pump
- Programmable Thermostat
- Electric Water Heater
Additional Features
- ENERGY STAR Qualified Equipment for Heating
- Property is in excellent condition
Listing and Financial Details
- Tax Lot 93
Community Details
Overview
- Association fees include lawn maintenance, sewer, snow removal, trash, water, exterior building maintenance, road maintenance
- Built by Stanley Martin Homes
- Park Place Subdivision, Tessa Floorplan
Amenities
- Picnic Area
- Common Area
Recreation
- Community Playground
- Jogging Path
Pet Policy
- Dogs and Cats Allowed
Map
Home Values in the Area
Average Home Value in this Area
Property History
| Date | Event | Price | Change | Sq Ft Price |
|---|---|---|---|---|
| 03/10/2025 03/10/25 | Pending | -- | -- | -- |
| 02/24/2025 02/24/25 | Price Changed | $584,990 | -0.4% | $355 / Sq Ft |
| 02/03/2025 02/03/25 | Price Changed | $587,575 | -0.8% | $356 / Sq Ft |
| 02/03/2025 02/03/25 | For Sale | $592,515 | -- | $359 / Sq Ft |
Similar Homes in Herndon, VA
Source: Bright MLS
MLS Number: VAFX2220298
- 2125 Glacier Rd
- 2139 Glacier Rd
- 2151 Glacier Rd
- 2149 Glacier Rd
- 2148 Glacier Rd
- 2141 Glacier Rd
- 2145 Glacier Rd
- 1175 Herndon Pkwy
- 1167 Herndon Pkwy
- 2129 Glacier Rd
- 2133 Glacier Rd
- 2126 Acadia Rd
- 2128 Acadia Rd
- 2130 Acadia Rd
- 759 Palmer Dr
- 1207 Sunrise Ct
- 356 Juniper Ct
- 1101 Treeside Ln
- 2217 Saunders Dr
- 521 Florida Ave Unit T2
