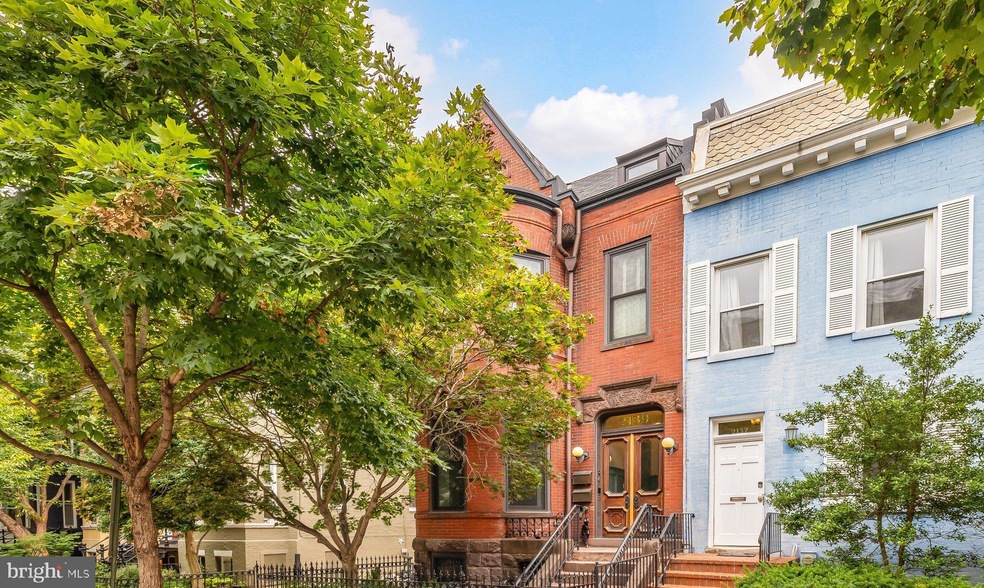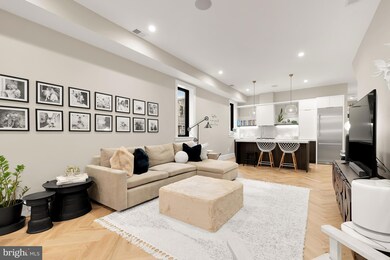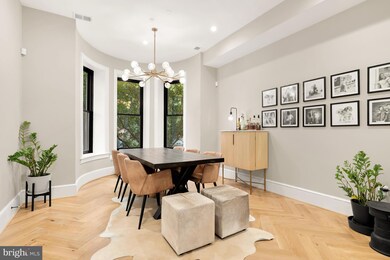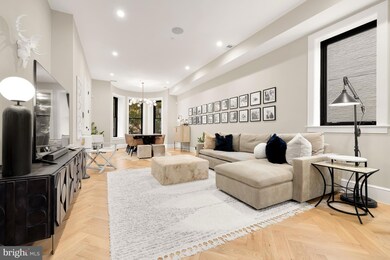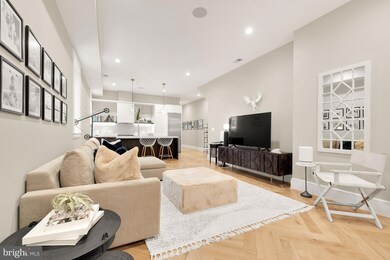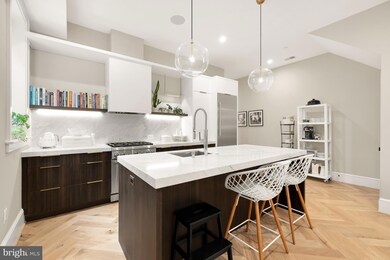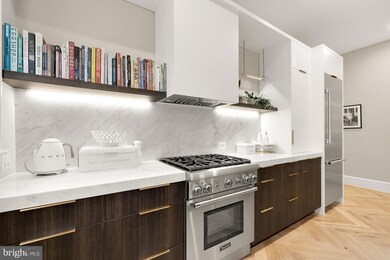
2139 N St NW Unit 3 Washington, DC 20037
Dupont Circle NeighborhoodHighlights
- Open Floorplan
- Wood Flooring
- Ceiling height of 9 feet or more
- School Without Walls @ Francis-Stevens Rated A-
- Victorian Architecture
- 4-minute walk to Duke Ellington Park
About This Home
As of October 2024Step into the epitome of urban elegance at 2139 N St NW #3, a luxurious 2 Bedroom, 2 Bathroom residence that redefines modern sophistication. Nestled within a boutique condominium at the vibrant intersection of Dupont Circle and the West End, this exquisite home offers both convenience and style, complete with dedicated parking.
Newly built in 2019 by the renowned Seven Five Three Architecture and Development, this residence seamlessly blends timeless design with contemporary flair. From the moment you enter, you’ll be greeted by soaring 12-foot ceilings and the warmth of herringbone White Oak floors that sweep through the open, sun-drenched living spaces. The striking front bow window floods the expansive living room, kitchen, and dining area with natural light, creating an inviting atmosphere that’s perfect for both relaxation and entertaining.
The kitchen is a true culinary haven, boasting a large Carrera marble island with seating, complemented by matching countertops and backsplash. Custom White Walnut cabinetry provides ample storage, while a professional-grade Thermador appliance suite ensures every meal is prepared to perfection. Additional features like a custom pantry and built-in shelving enhance both function and aesthetic, making this space ideal for gathering with family and friends.
Retreat to the private quarters, where luxury continues in two generously sized bedrooms, each outfitted with walk-in closets and solid wood doors. The bathrooms are a showcase of spa-like indulgence, featuring herringbone porcelain tiles, black marble accents, and a state-of-the-art Grohe shower system in the primary bedroom. Every detail, from the RH Modern lighting fixtures to the Lutron lighting system and recessed lights, has been meticulously chosen to create a home that is both beautiful and functional.
This exceptional condo, with a low monthly fee of $182.15, offers the rare combination of self-management, affordability, and luxury. The fee covers essential services like trash removal, master policy insurance, and lawn maintenance, allowing you to enjoy a carefree lifestyle in the heart of Downtown DC.
2139 N St NW #3 is more than just a residence; it’s a statement of refined living, perfect for those who desire a spacious, high-end home in one of the city’s most coveted neighborhoods.
Townhouse Details
Home Type
- Townhome
Est. Annual Taxes
- $8,432
Year Built
- Built in 1890 | Remodeled in 2019
Lot Details
- Property is in excellent condition
HOA Fees
- $182 Monthly HOA Fees
Home Design
- Victorian Architecture
- Brick Exterior Construction
Interior Spaces
- 1,299 Sq Ft Home
- Property has 1 Level
- Open Floorplan
- Built-In Features
- Ceiling height of 9 feet or more
- Recessed Lighting
- Bay Window
- Wood Flooring
Kitchen
- Gas Oven or Range
- Freezer
- Dishwasher
- Stainless Steel Appliances
- Kitchen Island
- Disposal
Bedrooms and Bathrooms
- 2 Main Level Bedrooms
- Walk-In Closet
- 2 Full Bathrooms
- Bathtub with Shower
- Walk-in Shower
Laundry
- Laundry in unit
- Front Loading Dryer
- Front Loading Washer
Parking
- 1 Parking Space
- Parking Space Conveys
- 1 Assigned Parking Space
Utilities
- Forced Air Heating and Cooling System
- Air Filtration System
- Electric Water Heater
- Public Septic
Listing and Financial Details
- Tax Lot 2161
- Assessor Parcel Number 0069//2161
Community Details
Overview
- Association fees include lawn maintenance, trash, insurance, exterior building maintenance, lawn care front
- 2139 N Condominium Condos
- Dupont Circle Subdivision
Pet Policy
- Limit on the number of pets
- Dogs and Cats Allowed
Map
Home Values in the Area
Average Home Value in this Area
Property History
| Date | Event | Price | Change | Sq Ft Price |
|---|---|---|---|---|
| 10/24/2024 10/24/24 | Sold | $1,280,000 | +6.8% | $985 / Sq Ft |
| 09/10/2024 09/10/24 | Pending | -- | -- | -- |
| 09/04/2024 09/04/24 | For Sale | $1,199,000 | 0.0% | $923 / Sq Ft |
| 09/04/2024 09/04/24 | Price Changed | $1,199,000 | -2.5% | $923 / Sq Ft |
| 06/26/2019 06/26/19 | Sold | $1,230,000 | -1.6% | $295 / Sq Ft |
| 05/26/2019 05/26/19 | Pending | -- | -- | -- |
| 05/21/2019 05/21/19 | For Sale | $1,249,900 | -- | $300 / Sq Ft |
Tax History
| Year | Tax Paid | Tax Assessment Tax Assessment Total Assessment is a certain percentage of the fair market value that is determined by local assessors to be the total taxable value of land and additions on the property. | Land | Improvement |
|---|---|---|---|---|
| 2024 | $9,256 | $1,234,540 | $370,360 | $864,180 |
| 2023 | $8,432 | $1,090,740 | $327,220 | $763,520 |
| 2022 | $9,669 | $1,230,000 | $369,000 | $861,000 |
| 2021 | $10,246 | $1,295,000 | $299,530 | $995,470 |
| 2020 | $10,364 | $1,295,000 | $388,500 | $906,500 |
| 2019 | $5,186 | $1,295,000 | $388,500 | $906,500 |
Mortgage History
| Date | Status | Loan Amount | Loan Type |
|---|---|---|---|
| Open | $896,000 | New Conventional |
Deed History
| Date | Type | Sale Price | Title Company |
|---|---|---|---|
| Deed | $1,280,000 | None Listed On Document |
Similar Homes in Washington, DC
Source: Bright MLS
MLS Number: DCDC2155040
APN: 0069-2161
- 2122 N St NW Unit 2
- 2114 N St NW Unit 47
- 2149 N St NW
- 1280 21st St NW Unit 506
- 1280 21st St NW Unit 505
- 1260 21st St NW Unit 208
- 1260 21st St NW Unit 6
- 1260 21st St NW Unit 413
- 2101 N St NW Unit T4
- 1318 22nd St NW Unit 304
- 1318 22nd St NW Unit 506
- 1320 21st St NW Unit 406
- 1320 21st St NW Unit 202
- 1321 21st St NW Unit 5
- 1325 21st St NW Unit 301
- 2113 1/2 O St NW Unit A
- 2107 O St NW
- 1230 23rd St NW Unit 617
- 2301 N St NW Unit 501
- 2301 N St NW Unit 310
