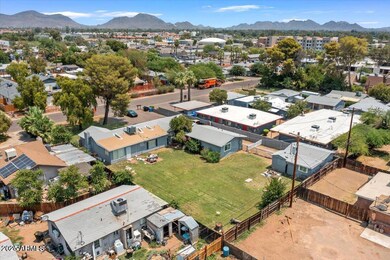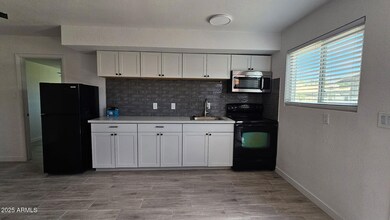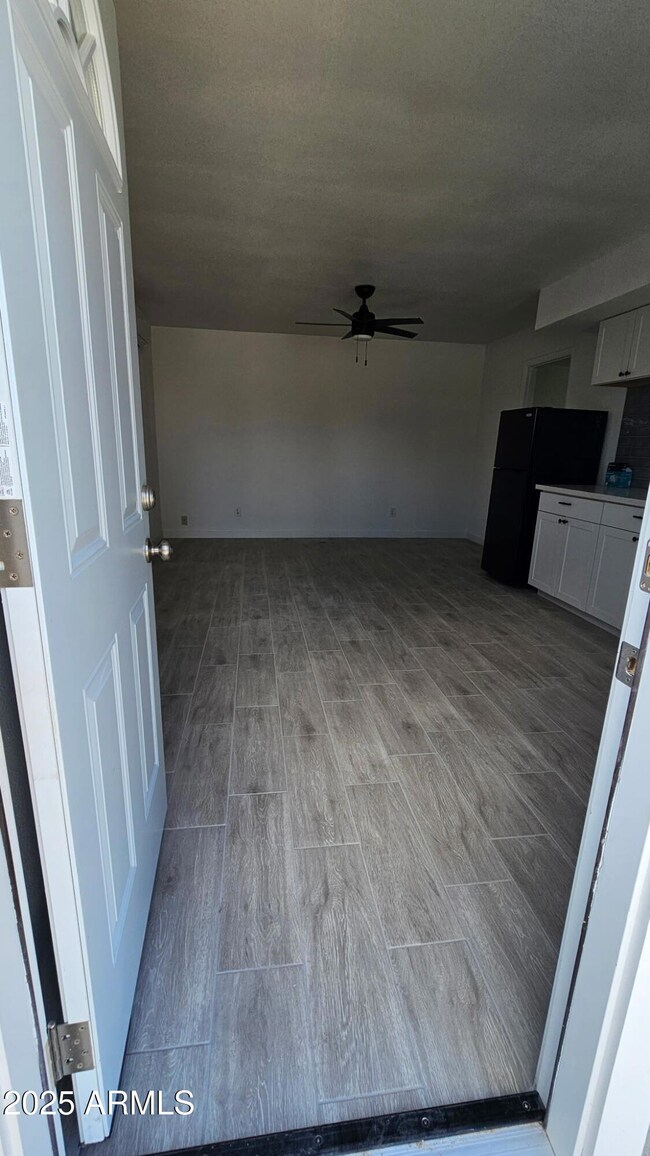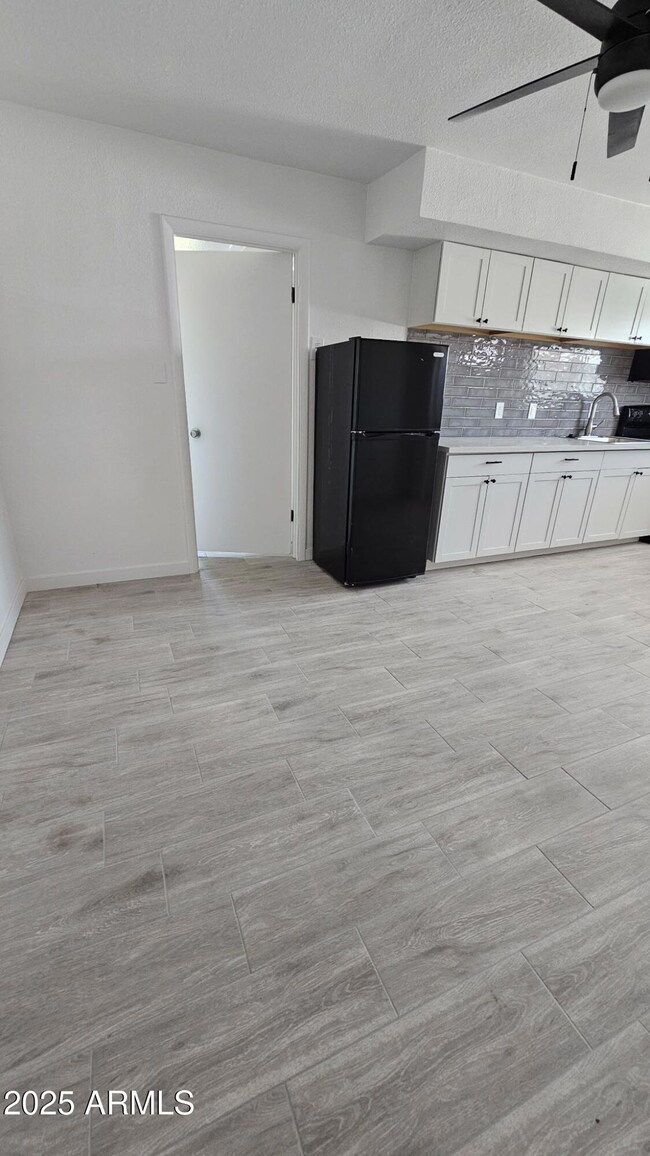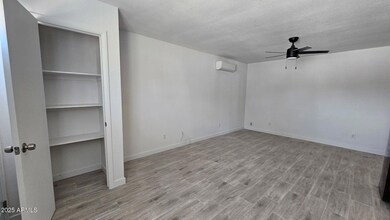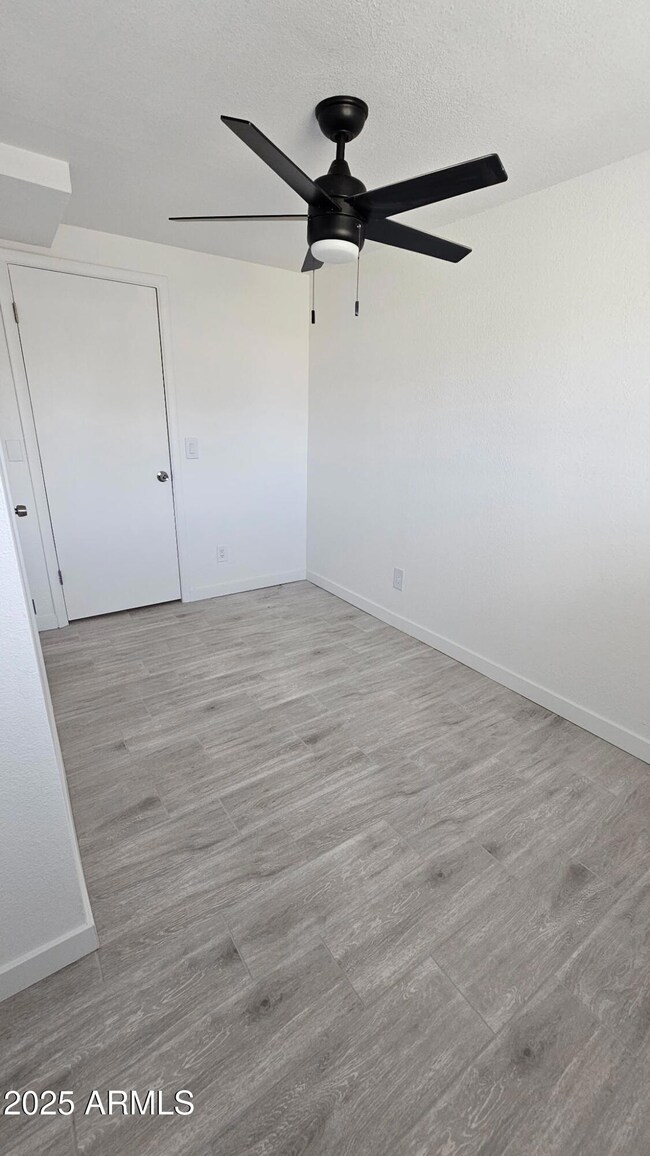2139 W Vista Ave Unit D Phoenix, AZ 85021
Alhambra Neighborhood
1
Bed
1
Bath
800
Sq Ft
10,019
Sq Ft Lot
Highlights
- Mountain View
- Property is near public transit
- Private Yard
- Washington High School Rated A-
- Granite Countertops
- No HOA
About This Home
Location Location Location, this newly updated unit is ready for its next tenant. The unit has tile flooring throughout. New cabinets new countertops full back splash. New bathroom tub and surround, new sink and toilet. Energy efficient with nice mini split. Walking distance to the light rail, private entrance and yard area, ample parking.
Condo Details
Home Type
- Condominium
Year Built
- Built in 1979
Lot Details
- No Common Walls
- Chain Link Fence
- Backyard Sprinklers
- Private Yard
- Grass Covered Lot
Home Design
- Wood Frame Construction
- Composition Roof
Interior Spaces
- 800 Sq Ft Home
- 1-Story Property
- Vinyl Clad Windows
- Tile Flooring
- Mountain Views
Kitchen
- Eat-In Kitchen
- Gas Cooktop
- Granite Countertops
Bedrooms and Bathrooms
- 1 Bedroom
- Primary Bathroom is a Full Bathroom
- 1 Bathroom
Laundry
- Dryer
- Washer
Parking
- 2 Open Parking Spaces
- Shared Driveway
Location
- Property is near public transit
- Property is near a bus stop
Schools
- Washington Elementary School
- Washington Elementary School District Online Learning Academ Middle School
- Glendale High School
Utilities
- Mini Split Air Conditioners
- Mini Split Heat Pump
- High Speed Internet
- Cable TV Available
Listing and Financial Details
- Property Available on 4/16/25
- Rent includes water, sewer, garbage collection
- 12-Month Minimum Lease Term
- Tax Lot 138
- Assessor Parcel Number 157-22-062
Community Details
Overview
- No Home Owners Association
- Vista Income Estates 2 Subdivision
Pet Policy
- Call for details about the types of pets allowed
Map
Source: Arizona Regional Multiple Listing Service (ARMLS)
MLS Number: 6852322
Nearby Homes
- 7327 N 21st Ave
- 7537 N 21st Ave
- 7519 N 23rd Ave
- 2207 W Hayward Ave
- 7715 N 23rd Ave
- 1935 W Morten Ave Unit 17
- 7550 N 19th Ave Unit 104
- 7550 N 19th Ave Unit 103
- 1924 W Belmont Ave
- 2124 W Augusta Ave
- 1907 W Gardenia Dr
- 2122 W Augusta Ave
- 2441 W Morten Ave
- 2440 W Morten Ave
- 7761 N 19th Ln
- 2444 W Morten Ave
- 7764 N 19th Dr Unit 2
- 7826 N 21st Ln
- 1824 W State Ave
- 1935 W Northern Ave

