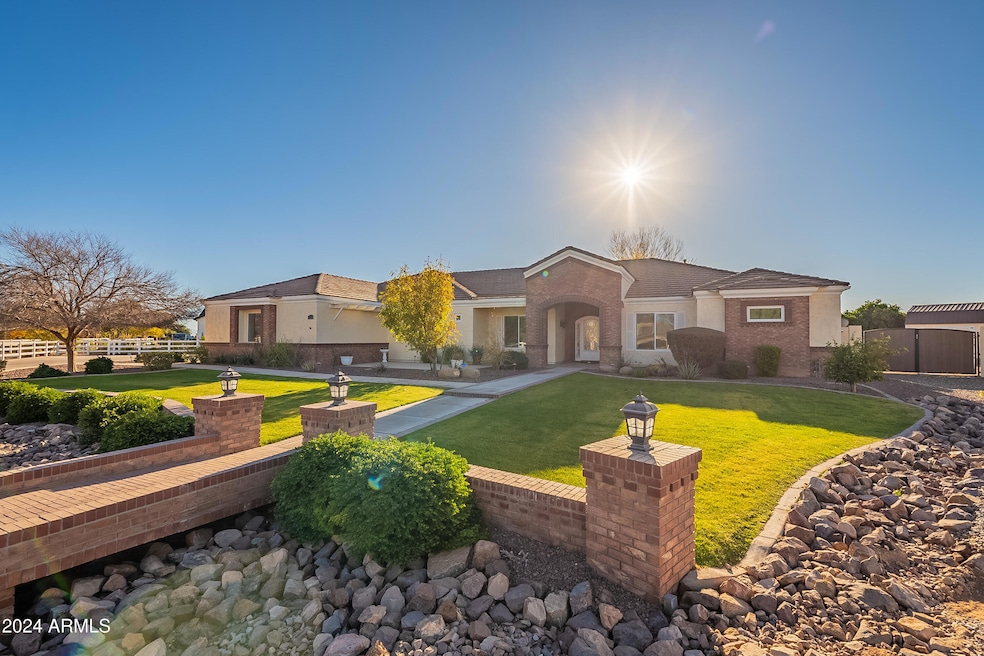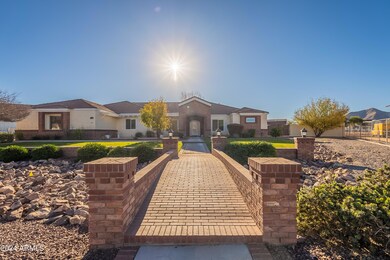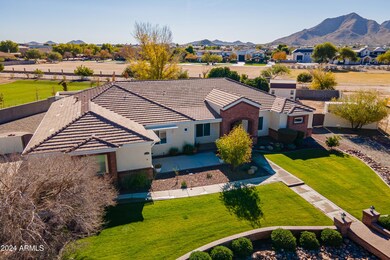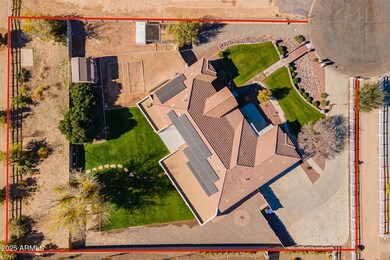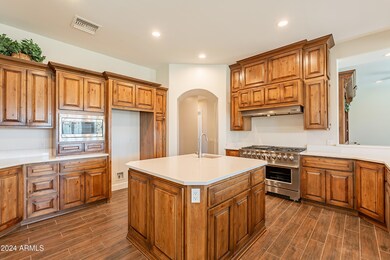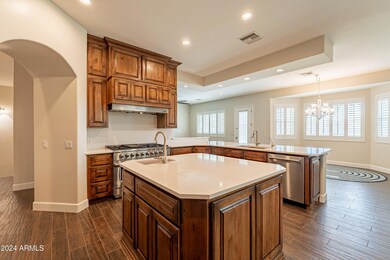
21391 E Orchard Ln Queen Creek, AZ 85142
Estimated payment $8,239/month
Highlights
- Guest House
- Horses Allowed On Property
- Solar Power System
- Newell Barney Middle School Rated A
- RV Garage
- 0.88 Acre Lot
About This Home
Rare opportunity to own a custom basement home w/ owned solar (no to low electric bills!) on nearly 1 acre! Property has multiple fruit trees, flood irrigation & horse rights with adjacent access to trails.
Over $350,000 in upgrades over the last few years in all of the right places! Roof, HVACs, windows, flooring, countertops, bathrooms, & more have all been replaced or updated!
Guest quarters features ample living space, full kitchen, bathroom, & laundry for short or long term guests, or a potential income opportunity.
Multiple bedrooms upstairs & down, perfect for a growing family of all ages.
RV gates located on both sides of property for easy access to entire property. Air conditioned extended length garage. Large cooled & insulated storage shed conveys!
Home Details
Home Type
- Single Family
Est. Annual Taxes
- $4,919
Year Built
- Built in 2004
Lot Details
- 0.88 Acre Lot
- Cul-De-Sac
- Block Wall Fence
- Corner Lot
- Front and Back Yard Sprinklers
- Sprinklers on Timer
- Grass Covered Lot
HOA Fees
- $58 Monthly HOA Fees
Parking
- 5 Open Parking Spaces
- 3 Car Garage
- RV Garage
Home Design
- Brick Exterior Construction
- Wood Frame Construction
- Tile Roof
- Stone Exterior Construction
- Stucco
Interior Spaces
- 4,752 Sq Ft Home
- 1-Story Property
- Vaulted Ceiling
- Ceiling Fan
- Double Pane Windows
- Low Emissivity Windows
- Vinyl Clad Windows
- Mountain Views
- Washer and Dryer Hookup
- Finished Basement
Kitchen
- Eat-In Kitchen
- Breakfast Bar
- Gas Cooktop
- Built-In Microwave
- Kitchen Island
- Granite Countertops
Flooring
- Wood
- Carpet
- Tile
Bedrooms and Bathrooms
- 6 Bedrooms
- Primary Bathroom is a Full Bathroom
- 5 Bathrooms
- Dual Vanity Sinks in Primary Bathroom
- Hydromassage or Jetted Bathtub
- Bathtub With Separate Shower Stall
Outdoor Features
- Fire Pit
- Outdoor Storage
Schools
- Queen Creek Elementary School
- Newell Barney College Preparatory Middle School
- Queen Creek High School
Utilities
- Cooling Available
- Heating System Uses Natural Gas
- Water Softener
- Septic Tank
- High Speed Internet
- Cable TV Available
Additional Features
- Solar Power System
- Guest House
- Flood Irrigation
- Horses Allowed On Property
Listing and Financial Details
- Tax Lot 131
- Assessor Parcel Number 304-91-512
Community Details
Overview
- Association fees include ground maintenance
- Orchard Ranchettes Association, Phone Number (480) 759-4945
- Built by Custom
- Orchard Ranchettes Subdivision
Recreation
- Community Playground
- Horse Trails
- Bike Trail
Map
Home Values in the Area
Average Home Value in this Area
Tax History
| Year | Tax Paid | Tax Assessment Tax Assessment Total Assessment is a certain percentage of the fair market value that is determined by local assessors to be the total taxable value of land and additions on the property. | Land | Improvement |
|---|---|---|---|---|
| 2025 | $4,919 | $66,902 | -- | -- |
| 2024 | $6,640 | $63,716 | -- | -- |
| 2023 | $6,640 | $89,180 | $17,830 | $71,350 |
| 2022 | $6,421 | $67,380 | $13,470 | $53,910 |
| 2021 | $6,506 | $61,920 | $12,380 | $49,540 |
| 2020 | $6,900 | $57,250 | $11,450 | $45,800 |
| 2019 | $6,104 | $55,020 | $11,000 | $44,020 |
| 2018 | $6,100 | $51,120 | $10,220 | $40,900 |
| 2017 | $6,440 | $49,860 | $9,970 | $39,890 |
| 2016 | $6,114 | $50,270 | $10,050 | $40,220 |
| 2015 | $5,245 | $49,560 | $9,910 | $39,650 |
Property History
| Date | Event | Price | Change | Sq Ft Price |
|---|---|---|---|---|
| 01/03/2025 01/03/25 | For Sale | $1,395,000 | +132.5% | $294 / Sq Ft |
| 02/11/2021 02/11/21 | Sold | $600,000 | 0.0% | $126 / Sq Ft |
| 06/16/2020 06/16/20 | Pending | -- | -- | -- |
| 06/15/2020 06/15/20 | Pending | -- | -- | -- |
| 06/12/2020 06/12/20 | For Sale | $600,000 | 0.0% | $126 / Sq Ft |
| 10/01/2019 10/01/19 | Rented | $3,700 | -5.1% | -- |
| 07/01/2019 07/01/19 | For Rent | $3,900 | -- | -- |
Deed History
| Date | Type | Sale Price | Title Company |
|---|---|---|---|
| Warranty Deed | $600,000 | Driggs Title Agency Inc | |
| Interfamily Deed Transfer | -- | None Available | |
| Interfamily Deed Transfer | -- | None Available | |
| Special Warranty Deed | $104,000 | Lawyers Title Of Arizona Inc | |
| Cash Sale Deed | $94,000 | Lawyers Title Insurance Corp |
Mortgage History
| Date | Status | Loan Amount | Loan Type |
|---|---|---|---|
| Open | $705,000 | New Conventional | |
| Closed | $300,000 | Purchase Money Mortgage | |
| Previous Owner | $345,300 | Stand Alone Refi Refinance Of Original Loan | |
| Previous Owner | $377,989 | New Conventional | |
| Previous Owner | $417,000 | Unknown | |
| Previous Owner | $150,000 | Credit Line Revolving | |
| Previous Owner | $148,600 | Credit Line Revolving | |
| Previous Owner | $333,700 | Unknown | |
| Previous Owner | $74,300 | Credit Line Revolving | |
| Previous Owner | $400,000 | Purchase Money Mortgage |
Similar Homes in Queen Creek, AZ
Source: Arizona Regional Multiple Listing Service (ARMLS)
MLS Number: 6799630
APN: 304-91-512
- 21470 E Orchard Ln
- 21442 E Excelsior Ave
- 21406 E Mewes Rd
- 21615 E Pegasus Pkwy
- 21151 E Mewes Rd
- 21250 E Stacey Rd Unit 109
- 21712 E Pegasus Pkwy Unit 54
- 21712 E Orion Way Unit 82
- 21029 E Aquarius Way
- 21121 E Marsh Rd
- 26609 S Crismon Rd Unit L25
- 20981 E Watford Dr
- 21835 E Stacey Rd Unit 155
- 21036 E Stacey Rd
- 21868 E Stacey Rd
- 5178 W Encanto Paseo Dr
- 21838 E Diana Way Unit 168
- 20918 E Orchard Ln
- 00 E Watford Dr
- 4878 W Elijah Ln
