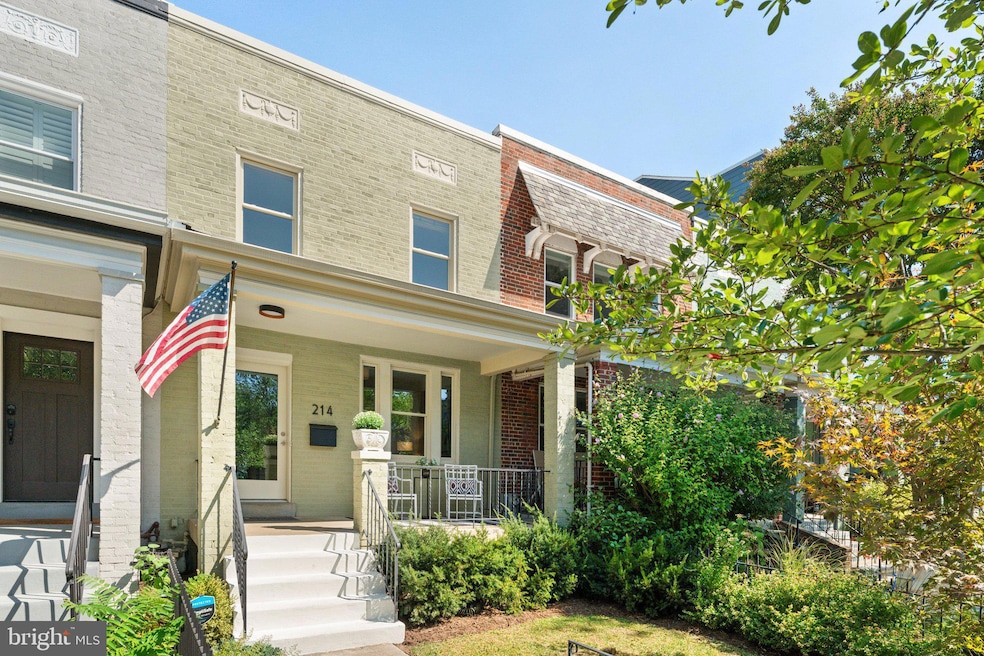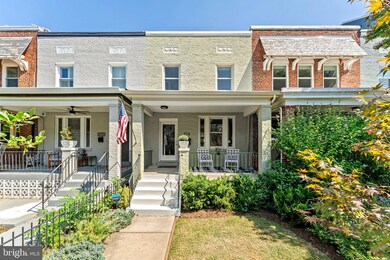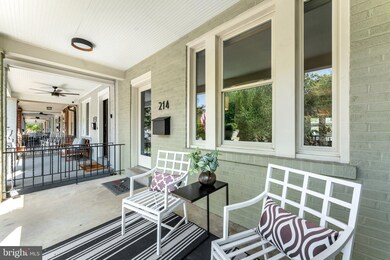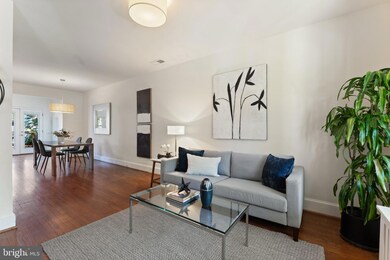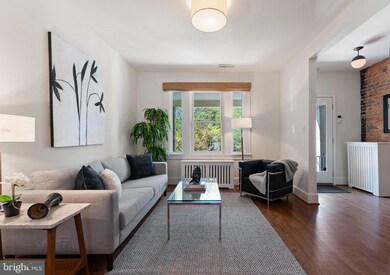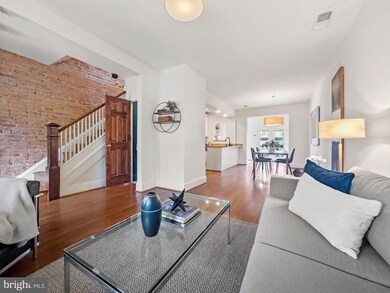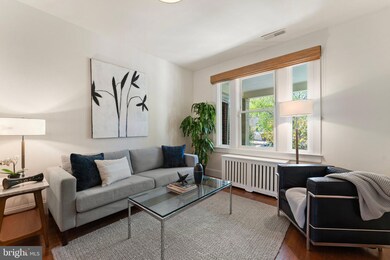
214 16th St SE Washington, DC 20003
Hill East NeighborhoodHighlights
- Gourmet Kitchen
- Open Floorplan
- Deck
- City View
- Federal Architecture
- 3-minute walk to Pocket Park and Playground
About This Home
As of October 2024Capital Convenience Defined!
Lovely front garden, porch-front, and immaculate brick facade lead the way to wide open main level with gleaming oak floors, welcoming front parlor, large central kitchen + dining, and super-flexible rear den or home office. The elevated deck overlooks a deep stone patio and beyond to the picture-perfect community green space and garden . Upstairs the tree-top front bedroom is your retreat from the bustling city. The renovated sky-lit hall bath and flexible rear bedrooms suit all your needs. Back to earth, the lower level den/media room provides the perfect place to enjoy movie night. At the rear, a giant storage and laundry space with great possibility for future finishing options. ALL the key ingredients - come see for yourself!
Call us for a private tour
Townhouse Details
Home Type
- Townhome
Est. Annual Taxes
- $7,657
Year Built
- Built in 1925 | Remodeled in 2017
Lot Details
- 1,526 Sq Ft Lot
- West Facing Home
- Wood Fence
- Back Yard Fenced
- Decorative Fence
- Extensive Hardscape
- Property is in very good condition
Home Design
- Federal Architecture
- Brick Exterior Construction
- Rubber Roof
- Concrete Perimeter Foundation
Interior Spaces
- Property has 3 Levels
- Open Floorplan
- Brick Wall or Ceiling
- Ceiling Fan
- Skylights
- City Views
- Improved Basement
- Interior and Rear Basement Entry
- Laundry on lower level
Kitchen
- Gourmet Kitchen
- Upgraded Countertops
Flooring
- Wood
- Carpet
- Ceramic Tile
Bedrooms and Bathrooms
- 3 Bedrooms
Parking
- 1 Parking Space
- 1 Driveway Space
Outdoor Features
- Deck
- Patio
- Exterior Lighting
- Porch
Location
- Urban Location
Schools
- Payne Elementary School
Utilities
- Central Air
- Hot Water Heating System
- Underground Utilities
- 150 Amp Service
- Natural Gas Water Heater
- Municipal Trash
Listing and Financial Details
- Tax Lot 90
- Assessor Parcel Number 1087//0090
Community Details
Overview
- No Home Owners Association
- Capitol Hill Subdivision
Pet Policy
- Pets Allowed
Map
Home Values in the Area
Average Home Value in this Area
Property History
| Date | Event | Price | Change | Sq Ft Price |
|---|---|---|---|---|
| 10/09/2024 10/09/24 | Sold | $969,000 | 0.0% | $598 / Sq Ft |
| 09/16/2024 09/16/24 | Pending | -- | -- | -- |
| 09/13/2024 09/13/24 | For Sale | $969,000 | +26.7% | $598 / Sq Ft |
| 11/01/2017 11/01/17 | Sold | $765,000 | +2.0% | $411 / Sq Ft |
| 10/10/2017 10/10/17 | Pending | -- | -- | -- |
| 10/05/2017 10/05/17 | Price Changed | $749,900 | 0.0% | $403 / Sq Ft |
| 09/22/2017 09/22/17 | Price Changed | $750,000 | -3.2% | $403 / Sq Ft |
| 09/15/2017 09/15/17 | Price Changed | $775,000 | -1.8% | $417 / Sq Ft |
| 09/07/2017 09/07/17 | For Sale | $789,000 | -- | $424 / Sq Ft |
Tax History
| Year | Tax Paid | Tax Assessment Tax Assessment Total Assessment is a certain percentage of the fair market value that is determined by local assessors to be the total taxable value of land and additions on the property. | Land | Improvement |
|---|---|---|---|---|
| 2024 | $7,657 | $987,900 | $503,230 | $484,670 |
| 2023 | $7,520 | $968,720 | $481,650 | $487,070 |
| 2022 | $7,038 | $906,680 | $440,420 | $466,260 |
| 2021 | $6,701 | $864,730 | $436,050 | $428,680 |
| 2020 | $6,296 | $816,440 | $409,500 | $406,940 |
| 2019 | $5,919 | $771,170 | $386,830 | $384,340 |
| 2018 | $5,120 | $759,520 | $0 | $0 |
| 2017 | $4,131 | $577,740 | $0 | $0 |
| 2016 | $3,762 | $538,290 | $0 | $0 |
| 2015 | $3,422 | $490,080 | $0 | $0 |
| 2014 | $3,121 | $437,390 | $0 | $0 |
Mortgage History
| Date | Status | Loan Amount | Loan Type |
|---|---|---|---|
| Open | $823,650 | New Conventional | |
| Previous Owner | $200,000 | Credit Line Revolving | |
| Previous Owner | $580,300 | No Value Available | |
| Previous Owner | $612,000 | New Conventional | |
| Previous Owner | $150,000 | Credit Line Revolving | |
| Previous Owner | $235,000 | New Conventional | |
| Previous Owner | $245,920 | New Conventional |
Deed History
| Date | Type | Sale Price | Title Company |
|---|---|---|---|
| Deed | $969,000 | Titan Title | |
| Interfamily Deed Transfer | -- | None Available | |
| Special Warranty Deed | $765,000 | Kvs Title Llc | |
| Warranty Deed | $307,400 | -- |
Similar Homes in Washington, DC
Source: Bright MLS
MLS Number: DCDC2158438
APN: 1087-0090
- 1517 Independence Ave SE
- 1504 Massachusetts Ave SE
- 1511 Independence Ave SE
- 123 17th St SE Unit 2
- 1520 Independence Ave SE Unit 202
- 117 17th St SE Unit 2
- 1709 Independence Ave SE Unit 2
- 0 15th St SE Unit DCDC2196396
- 256 15th St SE Unit 8
- 256 15th St SE Unit 1
- 1711 Bay St SE
- 1713 Bay St SE
- 21 16th St SE
- 257 15th St SE Unit D
- 1753 A St SE
- 1407 S Carolina Ave SE
- 329 16th St SE
- 1734 A St SE
- 7 18th St SE Unit 207
- 1822 Bay St SE
