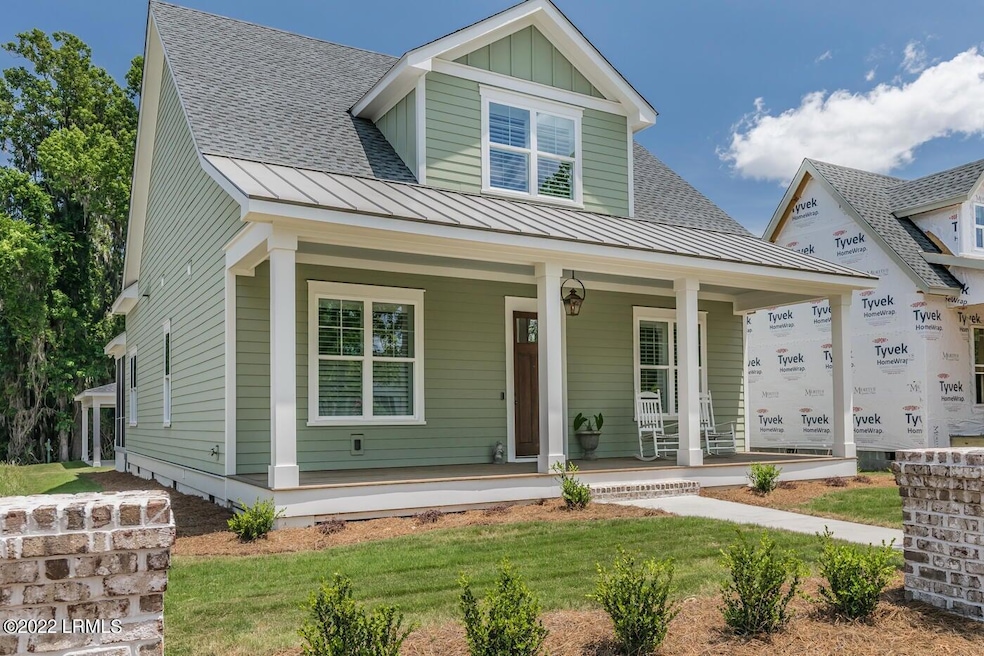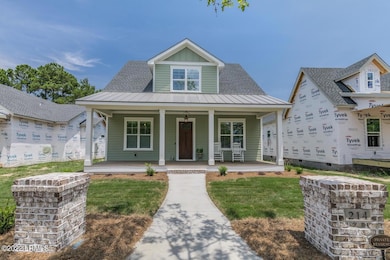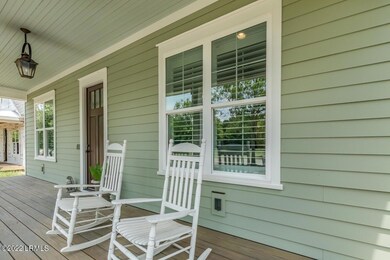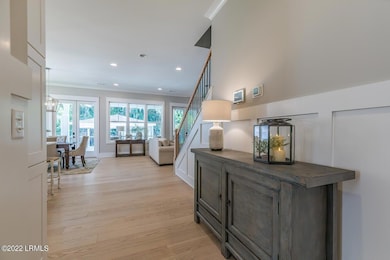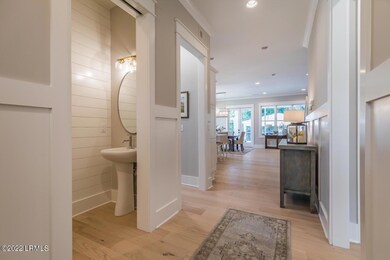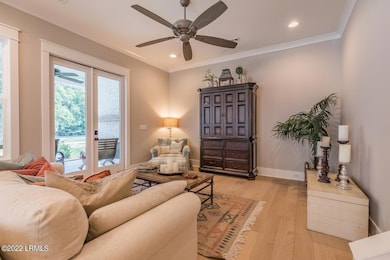
$1,025,000
- 4 Beds
- 3 Baths
- 2,805 Sq Ft
- 29 Veridian Park W
- Beaufort, SC
Nestled in the heart of the sought-after Celadon community, this stunning Lowcountry home was custom built in 2022. Property features 2,800 sq. ft. on a corner homesite w/ fully fenced-in yard, 2 car garage & whole house generator. Inside, the open floor plan is designed for effortless living & entertaining, equipped w/ spacious great room, formal dining room & versatile sitting area or breakfast
Paul Rittenhouse Charter One Realty
