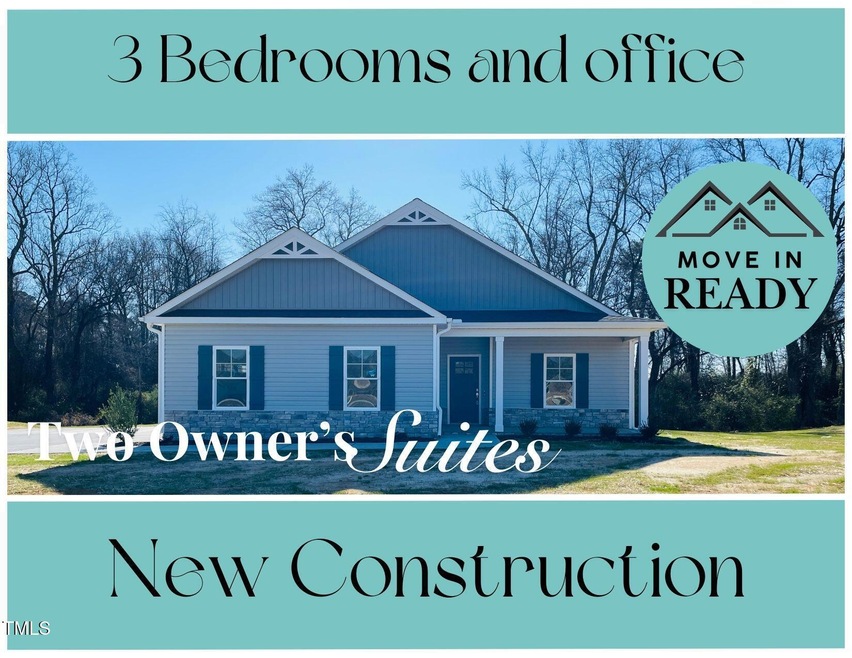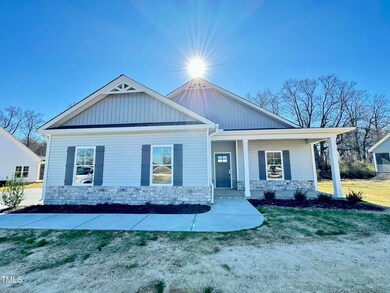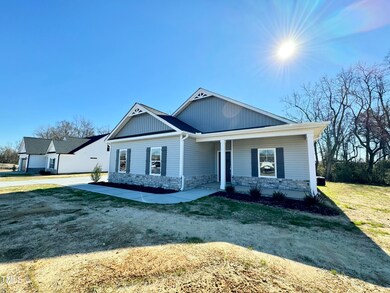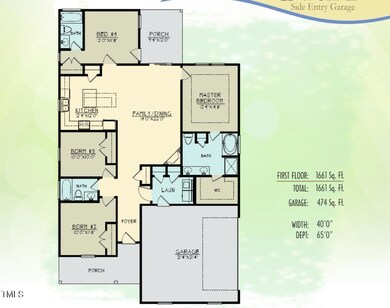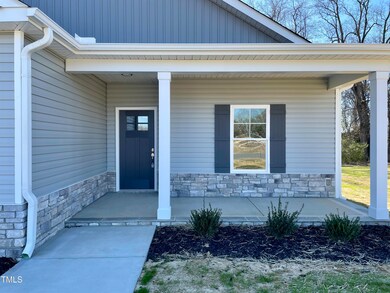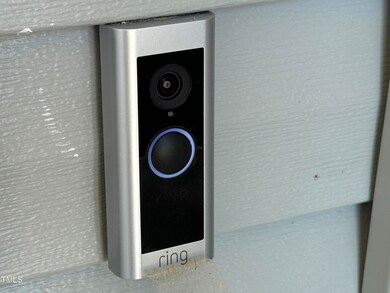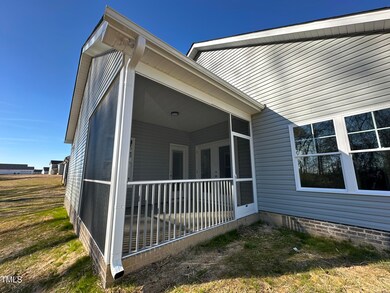
214 Creeks Edge Dr Pikeville, NC 27863
Highlights
- Under Construction
- Open Floorplan
- Stone Countertops
- Two Primary Bedrooms
- Eco Select Program
- Screened Porch
About This Home
As of March 2025ASK about LARGE $10,000 BUILDER CREDITS to Get Buyer Closing Cost Paid!! MOVE-IN READY OWEN PLAN! MOVE IN READY!!
Welcome to Phase 4 of Creek's Edge! New Construction Homes just outside of Pikeville.
The Owen Plan is a Great RANCH Plan with an Open Concept, TWO Owner's Suites, QUARTZ Island Kitchen, Fireplace Living Room, Two Car Garage, OFFICE/FLEX ROOM/BONUS ROOM w/ closet & Separate Laundry Room! You'll Love the Covered Front & SCREENED-IN Back Porches! The Primary Owner's Suite BOASTS Dual Vanities, SOAKING Tub PLUS Walk-In Shower, Linen Closet and Beautiful Tray Ceilings in this King-sized Room! SCREENED-IN BACK PORCH Over-Looking Wooded Buffer!! Homes at CREEK'S EDGE Offer Framed Mirrors, Wood Shelves in Pantry, Ring Doorbell, Quartz Countertops per plan, Designer Pulls on Cabinetry! Come visit this home in Person because there is SO MUCH to see!! Give us a call today to schedule your Private Showing! HERO Code Home!* Easy Commute to Goldsboro, SJAFB & UNC Hospitals! ASK ABOUT LARGE BUILDER CREDITS to Help Buyer to get their Closing Cost paid!!
Home Details
Home Type
- Single Family
Year Built
- Built in 2024 | Under Construction
Lot Details
- 0.34 Acre Lot
- Lot Dimensions are 100x150
- Landscaped
- Back and Front Yard
HOA Fees
- $29 Monthly HOA Fees
Parking
- 2 Car Attached Garage
- Enclosed Parking
- Inside Entrance
- Parking Accessed On Kitchen Level
- Lighted Parking
- Side Facing Garage
- Garage Door Opener
- Private Driveway
- 6 Open Parking Spaces
Home Design
- Slab Foundation
- Frame Construction
- Shingle Roof
- Vinyl Siding
Interior Spaces
- 1,661 Sq Ft Home
- 1-Story Property
- Open Floorplan
- Tray Ceiling
- Smooth Ceilings
- Ceiling Fan
- Window Screens
- Entrance Foyer
- Family Room with Fireplace
- Living Room with Fireplace
- Screened Porch
- Fire and Smoke Detector
Kitchen
- Eat-In Kitchen
- Electric Oven
- Free-Standing Electric Oven
- Free-Standing Electric Range
- Free-Standing Range
- Microwave
- Plumbed For Ice Maker
- Dishwasher
- Stainless Steel Appliances
- Stone Countertops
Flooring
- Carpet
- Laminate
- Vinyl
Bedrooms and Bathrooms
- 3 Bedrooms
- Double Master Bedroom
- Walk-In Closet
- 3 Full Bathrooms
- Double Vanity
- Separate Shower in Primary Bathroom
- Soaking Tub
- Bathtub with Shower
- Walk-in Shower
Laundry
- Laundry Room
- Laundry on main level
- Washer and Electric Dryer Hookup
Eco-Friendly Details
- Eco Select Program
- Energy-Efficient Thermostat
- Ventilation
Outdoor Features
- Exterior Lighting
- Rain Gutters
Schools
- Northeast Elementary School
- Norwayne Middle School
- Charles B Aycock High School
Utilities
- Central Heating and Cooling System
- Heat Pump System
- Electric Water Heater
- Septic Tank
- Septic System
- High Speed Internet
- Cable TV Available
Community Details
- Association fees include road maintenance
- Creeks Edge Owners Assoc Association, Phone Number (919) 754-7378
- Built by Neuse Landing Homes LLC
- Creeks Edge Subdivision, Owen Side Load Floorplan
Listing and Financial Details
- Assessor Parcel Number 3633359865
Map
Home Values in the Area
Average Home Value in this Area
Property History
| Date | Event | Price | Change | Sq Ft Price |
|---|---|---|---|---|
| 03/21/2025 03/21/25 | Sold | $314,900 | 0.0% | $190 / Sq Ft |
| 02/19/2025 02/19/25 | Pending | -- | -- | -- |
| 07/17/2024 07/17/24 | For Sale | $314,900 | -- | $190 / Sq Ft |
Similar Homes in Pikeville, NC
Source: Doorify MLS
MLS Number: 10041733
- 301 Creek's Edge Dr
- 213 Creeks Edge Dr
- 211 Creeks Edge Dr
- 209 Creeks Edge Dr
- 206 Creeks Edge Dr
- 103 Baileys Place
- 1785 Antioch Rd NE
- 104 Kirby Dr
- 205 Shepherds Field Dr
- 312 Settlers Pointe Dr
- 314 Settlers Pointe Dr
- 311 Settlers Pointe Dr
- 322 Settlers Pointe Dr
- 110 Chester Place
- 106 Chester Place
- 2078 Antioch Rd
- 108 Stone Glen Rd
- 5116 N Carolina 111
- 102 Bladestone Place
- Tbd Antioch Rd
