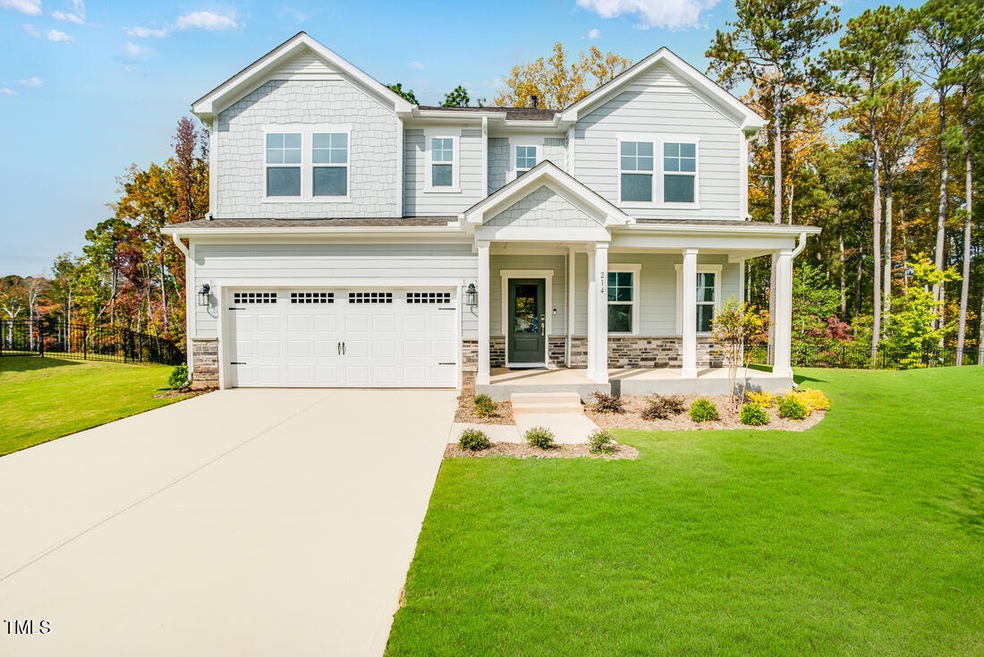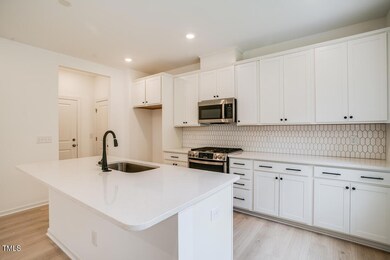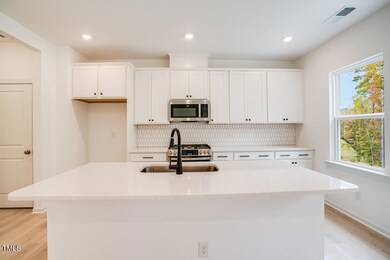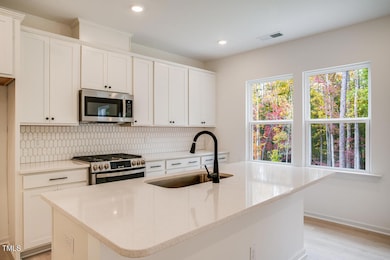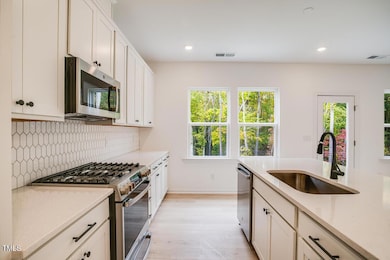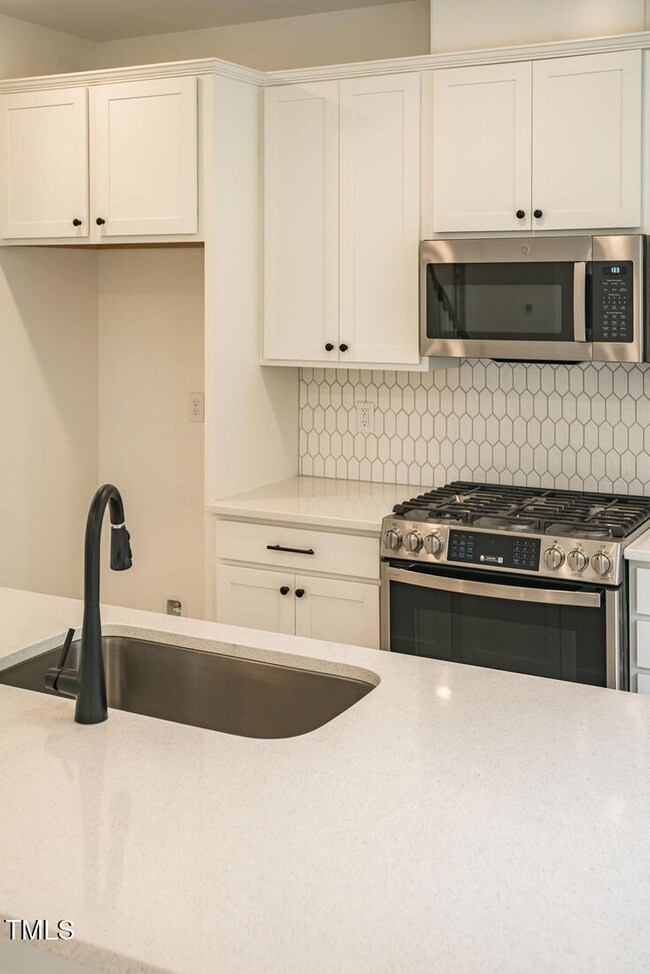
214 Dreamweaver Ct Sanford, NC 27330
Highlights
- Under Construction
- Main Floor Bedroom
- Great Room
- Craftsman Architecture
- Loft
- Quartz Countertops
About This Home
As of January 2025MLS#10054043 Ready Now! Welcome to the Andrews in Hickory Grove! This charming two-story floor plan offers a lovely open concept, featuring 4 cozy bedrooms and 3 well-appointed baths. You'll fall in love with the chef's dream kitchen, complete with an inviting eat-at island and a casual breakfast area that effortlessly connects to a spacious family room—perfect for gathering and making memories. For your convenience, a bright and airy flex room is included, ideal for working from home, crafting, or whatever your heart desires. There's also a main floor guest room with a full bath, providing just the right touch of privacy for you and your visitors. As you head upstairs, you'll discover a dedicated loft area, two guest bedrooms with a shared bath, and a stunning owner's suite featuring top-notch bath amenities and generous closet space. Welcome home to the Andrews, where comfort meets style! Structural options added include: bedroom with full bath in place of main floor flex room, large walk-in shower in owner's suite, and additional windows in the gathering room.
Home Details
Home Type
- Single Family
Year Built
- Built in 2024 | Under Construction
Lot Details
- 0.34 Acre Lot
- Cul-De-Sac
- Southeast Facing Home
- Landscaped
HOA Fees
- $70 Monthly HOA Fees
Parking
- 2 Car Attached Garage
- Front Facing Garage
- Garage Door Opener
Home Design
- Craftsman Architecture
- Brick Exterior Construction
- Slab Foundation
- Frame Construction
- Architectural Shingle Roof
Interior Spaces
- 2,484 Sq Ft Home
- 2-Story Property
- Great Room
- Breakfast Room
- Loft
- Pull Down Stairs to Attic
- Fire and Smoke Detector
Kitchen
- Built-In Double Oven
- Gas Cooktop
- Range Hood
- Microwave
- Plumbed For Ice Maker
- Dishwasher
- Kitchen Island
- Quartz Countertops
Flooring
- Carpet
- Laminate
- Tile
Bedrooms and Bathrooms
- 4 Bedrooms
- Main Floor Bedroom
- Walk-In Closet
- 3 Full Bathrooms
Laundry
- Laundry Room
- Laundry on upper level
Outdoor Features
- Patio
- Rain Gutters
- Porch
Schools
- B T Bullock Elementary School
- West Lee Middle School
- Lee High School
Utilities
- Zoned Heating and Cooling
- Heating System Uses Natural Gas
- Electric Water Heater
Listing and Financial Details
- Home warranty included in the sale of the property
- Assessor Parcel Number 4
Community Details
Overview
- Association fees include storm water maintenance
- Hickory Grove Association, Phone Number (919) 233-7660
- Built by Taylor Morrison
- Hickory Grove Subdivision, Andrews Floorplan
Recreation
- Community Playground
Map
Home Values in the Area
Average Home Value in this Area
Property History
| Date | Event | Price | Change | Sq Ft Price |
|---|---|---|---|---|
| 01/27/2025 01/27/25 | Sold | $387,000 | -2.0% | $156 / Sq Ft |
| 12/20/2024 12/20/24 | Pending | -- | -- | -- |
| 12/03/2024 12/03/24 | Price Changed | $394,990 | -2.5% | $159 / Sq Ft |
| 11/12/2024 11/12/24 | Price Changed | $404,990 | -2.4% | $163 / Sq Ft |
| 10/21/2024 10/21/24 | Price Changed | $414,990 | -3.5% | $167 / Sq Ft |
| 10/08/2024 10/08/24 | Price Changed | $429,990 | -1.8% | $173 / Sq Ft |
| 09/20/2024 09/20/24 | For Sale | $437,790 | -- | $176 / Sq Ft |
Similar Homes in Sanford, NC
Source: Doorify MLS
MLS Number: 10054043
- 622 Contento Ct
- 627 Contento Ct
- 615 Contento Ct
- 619 Contento Ct
- 114 Hickory Grove Dr
- 2618 Wellington Dr
- 2600 Buckingham Dr
- 2524 Buckingham Dr
- 2113 Eveton Ln
- 631 Contento Ct
- 2125 Eveton Ln
- 2648 Buckingham Dr
- 1901 Columbine Rd
- 630 Contento Ct
- 140 Hanover Dr
- 143 Hanover Dr
- 155 Hanover Dr
- 151 Hanover Dr
- 313 Whispering Way
- 148 Hanover Dr
