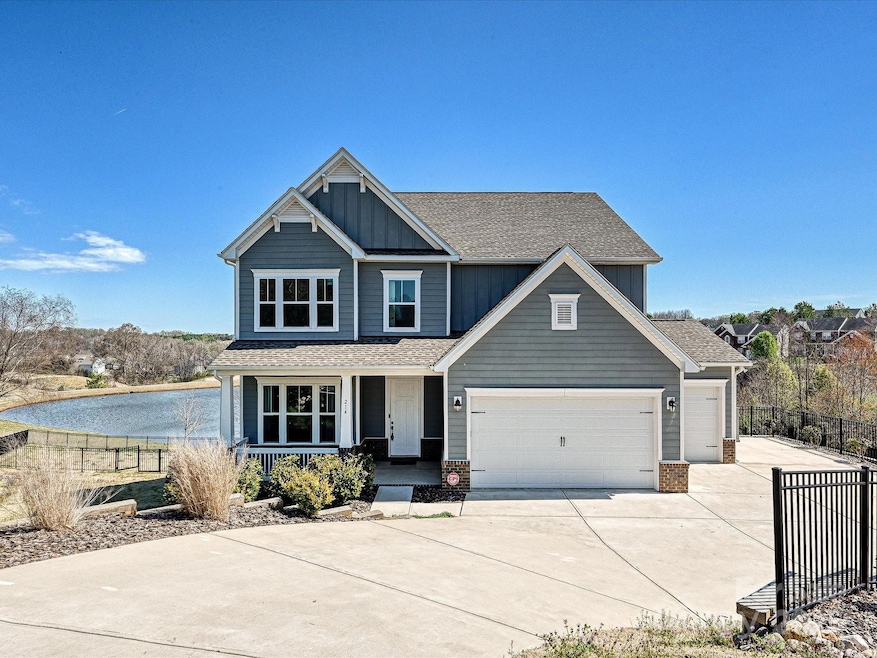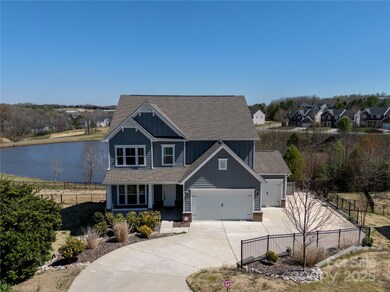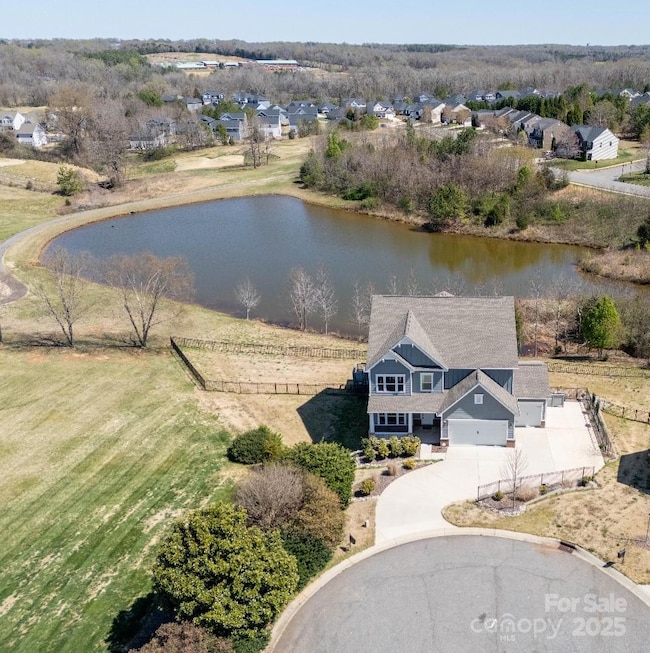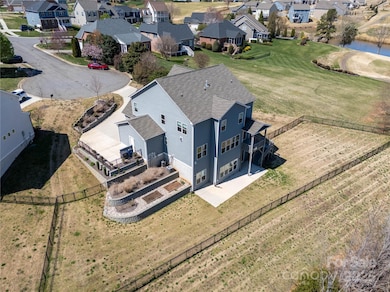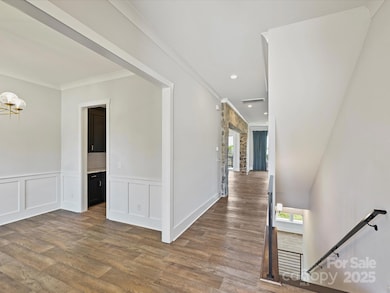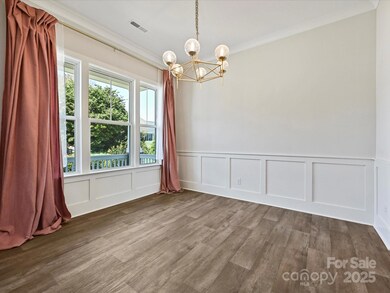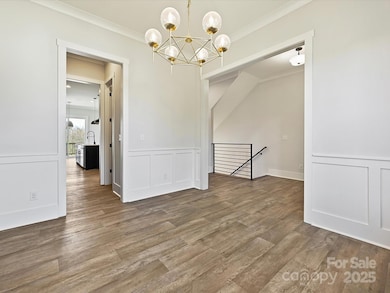
214 Fox Den Cir Statesville, NC 28677
Estimated payment $4,276/month
Highlights
- Golf Course Community
- Open Floorplan
- Mud Room
- Golf Course View
- Deck
- Cul-De-Sac
About This Home
Golf course and water view with a spacious 3-car garage—This 5-bed, 3.5-bath stunner backs to Holes 10 & 11 at The 500 Club and a serene pond that brings peace and beauty to everyday living. The main level impresses with 10’ ceilings, 8’ doors, oversized windows, a stone archway and fireplace, butler’s pantry, hard-wired speakers, 8" baseboards, crown molding, tons of dimmable recessed lighting, and a tucked-away flex space—perfect for an office or playroom. Upstairs: 4 roomy bedrooms, including a tray-ceiling primary suite with ensuite bath, another full bath, and a bonus/media room. The walk-out basement adds a family room, bedroom, bath, plumbing rough-in for future kitchen, and unfinished space with its own electric subpanel. Outside: oversized garage, extra parking pad, fully fenced yard, and show-stopping views of the water and course. This one checks all the boxes—don’t miss it!
Listing Agent
One Community Real Estate Brokerage Email: vito@leighsells.com License #320074
Co-Listing Agent
One Community Real Estate Brokerage Email: vito@leighsells.com License #213785
Home Details
Home Type
- Single Family
Est. Annual Taxes
- $5,404
Year Built
- Built in 2022
Lot Details
- Cul-De-Sac
- Back Yard Fenced
- Property is zoned R8MF
HOA Fees
- $33 Monthly HOA Fees
Parking
- 3 Car Attached Garage
- Front Facing Garage
Home Design
- Brick Exterior Construction
Interior Spaces
- 2-Story Property
- Open Floorplan
- Gas Fireplace
- Mud Room
- Great Room with Fireplace
- Golf Course Views
Kitchen
- Built-In Oven
- Electric Oven
- Gas Cooktop
- Range Hood
- Microwave
- Dishwasher
- Kitchen Island
Flooring
- Tile
- Vinyl
Bedrooms and Bathrooms
- Walk-In Closet
Partially Finished Basement
- Walk-Out Basement
- Interior and Exterior Basement Entry
- Basement Storage
Outdoor Features
- Deck
- Front Porch
Schools
- Troutman Elementary And Middle School
- South Iredell High School
Utilities
- Forced Air Heating and Cooling System
- Gas Water Heater
Listing and Financial Details
- Assessor Parcel Number 4743-60-2311.000
Community Details
Overview
- William Douglas Association, Phone Number (704) 347-8900
- Larkin Subdivision
- Mandatory home owners association
Recreation
- Golf Course Community
Map
Home Values in the Area
Average Home Value in this Area
Tax History
| Year | Tax Paid | Tax Assessment Tax Assessment Total Assessment is a certain percentage of the fair market value that is determined by local assessors to be the total taxable value of land and additions on the property. | Land | Improvement |
|---|---|---|---|---|
| 2024 | $5,404 | $525,150 | $60,000 | $465,150 |
| 2023 | $5,404 | $525,150 | $60,000 | $465,150 |
| 2022 | $516 | $159,070 | $42,000 | $117,070 |
| 2021 | $576 | $42,000 | $42,000 | $0 |
| 2020 | $576 | $42,000 | $42,000 | $0 |
| 2019 | $572 | $42,000 | $42,000 | $0 |
| 2018 | $466 | $46,200 | $46,200 | $0 |
| 2017 | $456 | $46,200 | $46,200 | $0 |
| 2016 | $456 | $46,200 | $46,200 | $0 |
| 2015 | $433 | $46,200 | $46,200 | $0 |
| 2014 | $517 | $57,750 | $57,750 | $0 |
Property History
| Date | Event | Price | Change | Sq Ft Price |
|---|---|---|---|---|
| 03/27/2025 03/27/25 | For Sale | $679,459 | -- | $166 / Sq Ft |
Deed History
| Date | Type | Sale Price | Title Company |
|---|---|---|---|
| Warranty Deed | $527,500 | Hinson Faulk Pa | |
| Warranty Deed | -- | None Available | |
| Warranty Deed | -- | None Available |
Mortgage History
| Date | Status | Loan Amount | Loan Type |
|---|---|---|---|
| Open | $500,932 | Balloon |
Similar Homes in Statesville, NC
Source: Canopy MLS (Canopy Realtor® Association)
MLS Number: 4237989
APN: 4743-60-2311.000
- 135 Tenth Green Ct
- 137 10th Green Ct
- 139 Tenth Green Ct
- 107 Megby Trail
- 111 Megby Trail
- 103 Bunker Hill Ln
- 201 Wedge View Way
- 112 Wedge View Way
- 105 Megby Trail
- 126 Fleming Dr
- 140 Jana Dr
- 108 Fleming Dr
- 138 Margo Ln
- 108 Megby Trail
- 136 Margo Ln
- 218 Canada Dr
- 115 Players Park Cir
- 122 W Heart Pine Ln
- 146 Allenton Way
- 194 Canada Dr
