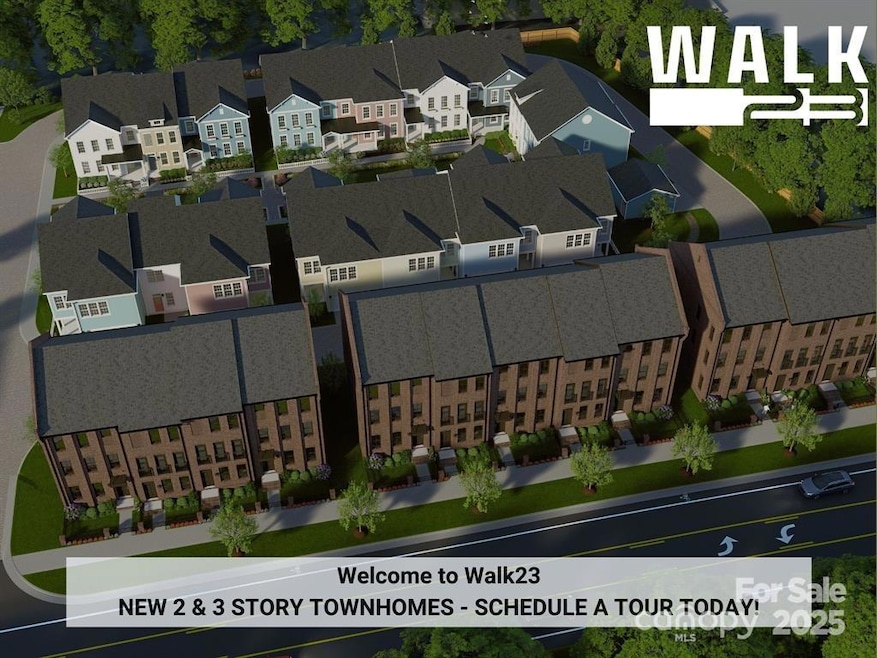
214 Gilead Rd Huntersville, NC 28078
Estimated payment $3,047/month
Highlights
- Under Construction
- Open Floorplan
- 1 Car Attached Garage
- Huntersville Elementary School Rated A-
- Balcony
- Walk-In Closet
About This Home
Discover Walk23 with modern convenience in downtown Huntersville. The Beacon plan offers 2 bedrooms, 3.5 bathrooms, and a 1-car garage with upgrades throughout. First floor features a flex room with a full bath and walk-in closet, perfect for an office or guest suite. Kitchen boasts a central island, Barnett Stone 42" cabinets, Carrara Marmi Quartz kitchen countertops, and balcony access, flowing into a spacious dining and living area. Juliet balconies off the living room flood the space with natural light. Upstairs, the primary suite offers two closets, dual vanities, tile bath floors and a large walk-in tiled bench shower. The second bedroom also features a private bath and walk-in closet. With quick access to I-77, commuting to Charlotte is easy. Power lines will be relocated underground. Enjoy walkable access to restaurants, breweries, and greenways, making this a truly unique community. CONTACT FOR DETAILS!
Listing Agent
9 Yards Realty Group Brokerage Email: denise.mackey@gmail.com License #114188
Townhouse Details
Home Type
- Townhome
Year Built
- Built in 2025 | Under Construction
HOA Fees
- $230 Monthly HOA Fees
Parking
- 1 Car Attached Garage
- Rear-Facing Garage
Home Design
- Home is estimated to be completed on 2/28/25
- Slab Foundation
- Four Sided Brick Exterior Elevation
Interior Spaces
- 3-Story Property
- Open Floorplan
- Wired For Data
- Insulated Windows
- Pull Down Stairs to Attic
Kitchen
- Breakfast Bar
- Self-Cleaning Oven
- Gas Range
- Range Hood
- Microwave
- Plumbed For Ice Maker
- Dishwasher
- Kitchen Island
- Disposal
Flooring
- Tile
- Vinyl
Bedrooms and Bathrooms
- 2 Bedrooms
- Walk-In Closet
- Low Flow Plumbing Fixtures
Laundry
- Laundry closet
- Washer and Electric Dryer Hookup
Schools
- Huntersville Elementary School
- Bailey Middle School
- William Amos Hough High School
Utilities
- Forced Air Zoned Heating and Cooling System
- Vented Exhaust Fan
- Heating System Uses Natural Gas
- Underground Utilities
- Gas Water Heater
- Cable TV Available
Additional Features
- Balcony
- Lot Dimensions are 16.29x68.35x16.29x68.35
Community Details
- Cams Association, Phone Number (704) 731-5560
- Built by Meeting Street
- Walk23 Subdivision, Beacon Floorplan
- Mandatory home owners association
Listing and Financial Details
- Assessor Parcel Number 01712308
Map
Home Values in the Area
Average Home Value in this Area
Tax History
| Year | Tax Paid | Tax Assessment Tax Assessment Total Assessment is a certain percentage of the fair market value that is determined by local assessors to be the total taxable value of land and additions on the property. | Land | Improvement |
|---|---|---|---|---|
| 2024 | -- | $75,000 | $75,000 | -- |
Property History
| Date | Event | Price | Change | Sq Ft Price |
|---|---|---|---|---|
| 03/21/2025 03/21/25 | Pending | -- | -- | -- |
| 03/21/2025 03/21/25 | For Sale | $427,900 | 0.0% | $269 / Sq Ft |
| 03/07/2025 03/07/25 | Pending | -- | -- | -- |
| 03/07/2025 03/07/25 | For Sale | $427,900 | -- | $269 / Sq Ft |
Similar Homes in Huntersville, NC
Source: Canopy MLS (Canopy Realtor® Association)
MLS Number: 4231654
APN: 017-123-11
- 212 Gilead Rd
- 266 Gilead Rd
- 280 Gilead Rd
- 282 Gilead Rd
- 276 Gilead Rd
- 274 Gilead Rd
- 272 Gilead Rd
- 270 Gilead Rd
- 284 Gilead Rd
- 220 Gilead Rd
- 222 Gilead Rd
- 228 Gilead Rd
- 226 Gilead Rd
- 15004 Brownleigh Ln
- 15008 Brownleigh Ln Unit 29
- 15009 Brownleigh Ln Unit 26
- 14725 N Old Statesville Rd
- 104 Abingdon Cir
- 102 Forest Ct
- 706 Falling Oak Alley Unit 16

