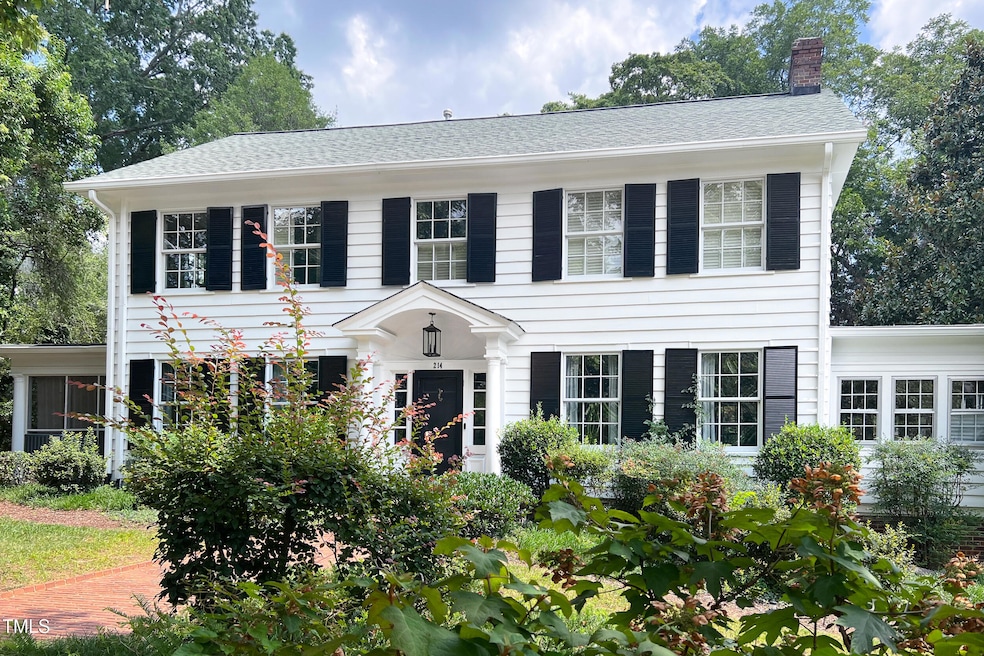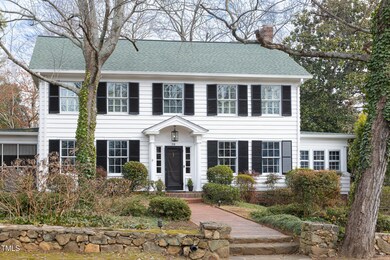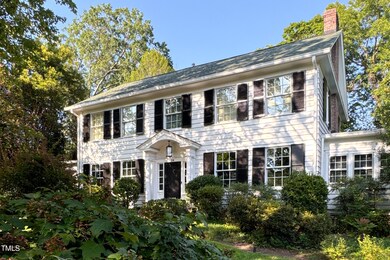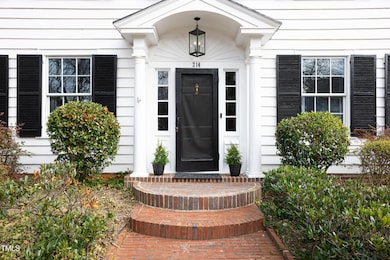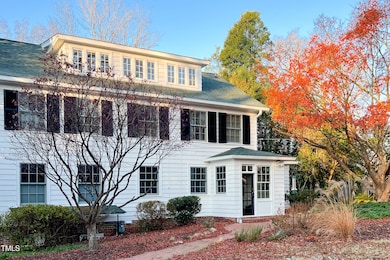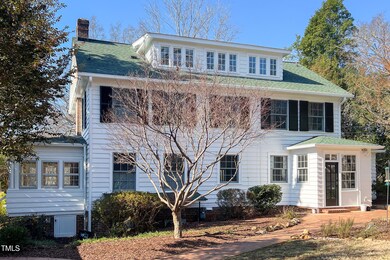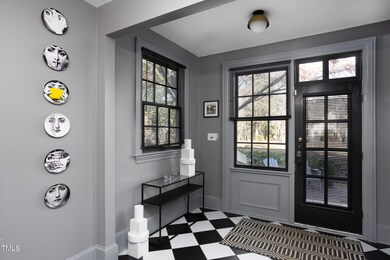
214 Hillsborough St Chapel Hill, NC 27514
Franklin-Rosemary NeighborhoodHighlights
- The property is located in a historic district
- Colonial Architecture
- Wood Flooring
- Phillips Middle School Rated A
- Living Room with Fireplace
- Attic
About This Home
As of April 2025214 Hillsborough is a beautifully preserved home nestled on a premium lot in the Franklin-Rosemary Historic District of Chapel Hill. Showcasing timeless Colonial architecture, a style that has remained popular on the East Coast since the 1600s, this home seamlessly blends historic charm with modern convenience. Located in the Residential-2 zoning district, the property offers remarkable flexibility, allowing single- family with an accessory apartment, single-family with cottage, two-family attached, and two-family detached homes according to the Land Use Management Ordinance. The updated kitchen is a chef's dream, providing ample space for cooking and entertaining. The generously sized rooms, updated secondary baths, and stunning hardwood floors ensure a comfortable and elegant living experience. Additional highlights include a basement and attic for storage, generous parking, and a detached studio—ideal for exercise, creative projects, or generating rental income. This exceptional property is more than a home; it's an opportunity to enjoy a unique combination of beauty, functionality, and investment potential. A must-see!
Home Details
Home Type
- Single Family
Est. Annual Taxes
- $15,224
Year Built
- Built in 1926
Lot Details
- 0.54 Acre Lot
- Cleared Lot
- Landscaped with Trees
- Garden
- Back and Front Yard
Home Design
- Colonial Architecture
- Traditional Architecture
- Brick Exterior Construction
- Shingle Roof
- Wood Siding
- Lead Paint Disclosure
Interior Spaces
- 3,375 Sq Ft Home
- 3-Story Property
- Dry Bar
- Smooth Ceilings
- Ceiling Fan
- Recessed Lighting
- Chandelier
- Fireplace Features Masonry
- Mud Room
- Entrance Foyer
- Living Room with Fireplace
- 2 Fireplaces
- Breakfast Room
- Dining Room
- Home Office
- Bonus Room
- Screened Porch
- Storage
- Neighborhood Views
- Attic Floors
Kitchen
- Eat-In Kitchen
- Gas Range
- Dishwasher
- Kitchen Island
- Quartz Countertops
Flooring
- Wood
- Carpet
- Tile
Bedrooms and Bathrooms
- 3 Bedrooms
- Walk-In Closet
- 3 Full Bathrooms
- Separate Shower in Primary Bathroom
- Bathtub with Shower
- Walk-in Shower
Laundry
- Laundry Room
- Laundry on upper level
- Washer and Dryer
Unfinished Basement
- Interior and Exterior Basement Entry
- Basement Storage
Parking
- 3 Parking Spaces
- Private Driveway
- 3 Open Parking Spaces
- Off-Street Parking
Outdoor Features
- Courtyard
- Patio
- Outbuilding
- Rain Gutters
Location
- The property is located in a historic district
Schools
- Northside Elementary School
- Guy Phillips Middle School
- East Chapel Hill High School
Utilities
- Zoned Heating and Cooling
- Heating System Uses Natural Gas
- Heat Pump System
- Natural Gas Connected
- Gas Water Heater
- Cable TV Available
Community Details
- No Home Owners Association
- Historic District Subdivision
Listing and Financial Details
- Assessor Parcel Number 9788582924
Map
Home Values in the Area
Average Home Value in this Area
Property History
| Date | Event | Price | Change | Sq Ft Price |
|---|---|---|---|---|
| 04/08/2025 04/08/25 | Sold | $1,649,000 | -2.1% | $489 / Sq Ft |
| 02/01/2025 02/01/25 | Pending | -- | -- | -- |
| 01/23/2025 01/23/25 | For Sale | $1,685,000 | +34.8% | $499 / Sq Ft |
| 12/14/2023 12/14/23 | Off Market | $1,250,000 | -- | -- |
| 10/08/2021 10/08/21 | Sold | $1,250,000 | -2.2% | $378 / Sq Ft |
| 08/05/2021 08/05/21 | Pending | -- | -- | -- |
| 07/14/2021 07/14/21 | Price Changed | $1,278,000 | -5.3% | $386 / Sq Ft |
| 06/04/2021 06/04/21 | Price Changed | $1,350,000 | 0.0% | $408 / Sq Ft |
| 06/04/2021 06/04/21 | For Sale | $1,350,000 | -- | $408 / Sq Ft |
Tax History
| Year | Tax Paid | Tax Assessment Tax Assessment Total Assessment is a certain percentage of the fair market value that is determined by local assessors to be the total taxable value of land and additions on the property. | Land | Improvement |
|---|---|---|---|---|
| 2024 | $15,573 | $921,100 | $437,000 | $484,100 |
| 2023 | $15,138 | $921,100 | $437,000 | $484,100 |
| 2022 | $14,502 | $921,100 | $437,000 | $484,100 |
| 2021 | $14,313 | $921,100 | $437,000 | $484,100 |
| 2020 | $14,827 | $897,000 | $437,000 | $460,000 |
| 2018 | $11,024 | $677,100 | $437,000 | $240,100 |
| 2017 | $12,403 | $677,100 | $437,000 | $240,100 |
| 2016 | $12,403 | $753,800 | $405,600 | $348,200 |
| 2015 | $12,403 | $753,800 | $405,600 | $348,200 |
| 2014 | $12,355 | $753,800 | $405,600 | $348,200 |
Mortgage History
| Date | Status | Loan Amount | Loan Type |
|---|---|---|---|
| Previous Owner | $1,000,000 | New Conventional | |
| Previous Owner | $601,250 | Adjustable Rate Mortgage/ARM | |
| Previous Owner | $350,000 | Credit Line Revolving | |
| Previous Owner | $123,500 | New Conventional | |
| Previous Owner | $100,000 | Credit Line Revolving | |
| Previous Owner | $135,000 | Purchase Money Mortgage |
Deed History
| Date | Type | Sale Price | Title Company |
|---|---|---|---|
| Special Warranty Deed | -- | None Listed On Document | |
| Warranty Deed | $1,250,000 | None Available | |
| Warranty Deed | $925,000 | None Available | |
| Interfamily Deed Transfer | -- | None Available | |
| Interfamily Deed Transfer | -- | None Available | |
| Interfamily Deed Transfer | -- | -- |
Similar Homes in Chapel Hill, NC
Source: Doorify MLS
MLS Number: 10072268
APN: 9788582924
- 501 North St
- 301 Hillsborough St Unit A
- 407A Hillsborough St
- 513 E Franklin St
- 206 Spring Ln Unit A
- 205 N Boundary St
- 511 Hillsborough St Unit 103
- 710 M L K Jr Blvd Unit F4
- 708 Martin Luther King jr Blvd Unit E2
- 704 Martin Luther King jr Blvd Unit D12
- 330 Tenney Cir
- 4 Bolin Heights
- 109 Stephens St
- 130 E Longview St Unit K
- 140 W Franklin St Unit 406
- 140 W Franklin St Unit 807
- 140 W Franklin St Unit 800
- 212 Columbia Place W
- 216 Greene St Unit A
- 806 E Franklin St
