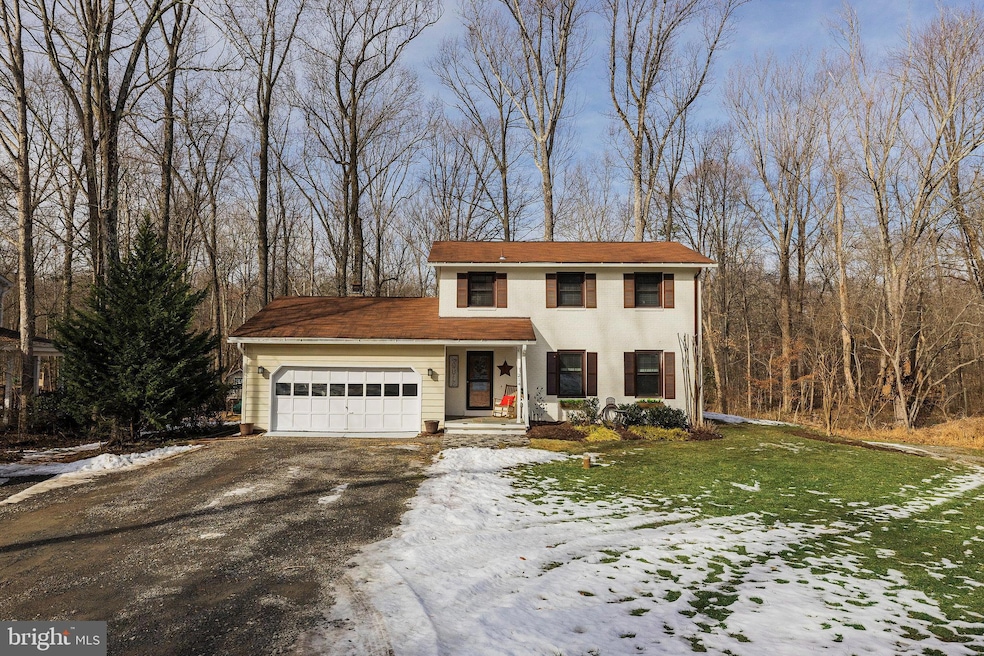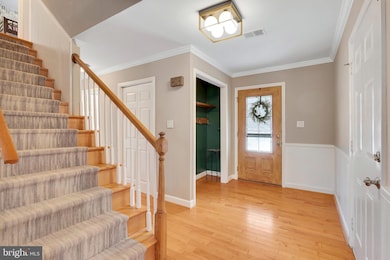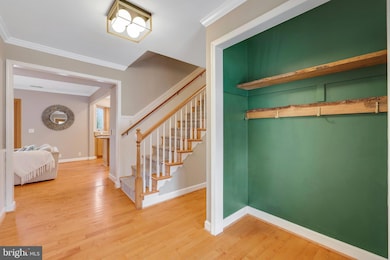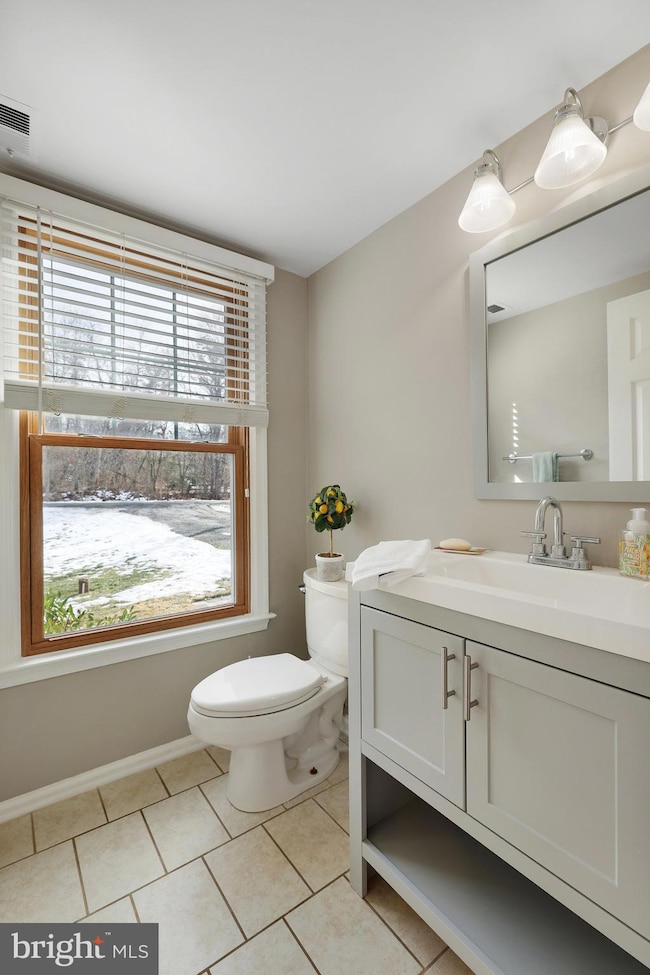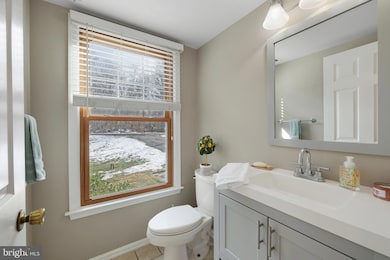
214 Lake Dr Sterling, VA 20164
Highlights
- Colonial Architecture
- 1 Fireplace
- 2 Car Attached Garage
- Horizon Elementary School Rated A-
- No HOA
- Shed
About This Home
As of March 2025NO HOA.
Welcome home to this beautiful, secluded house in Richland Acres on over 1.5 acres. Very few secluded lots this size in Northern Va. A taste of country living yet conveniently located in the heart all the amenities Northern Va has to offer!
This beautifully maintained and renovated home is offering the perfect blend of comfort and functionality. Nestled in a private setting on a lush flat over 1.50-acre lot this 2-story gem offers an ideal setting for both relaxation and entertainment. Main level with living, dining, family room, and half bathroom. Hardwoods throughout. Kitchen with updated cabinets, stainless steel appliances & granite. The upper-level features 4 bedrooms & 2 baths. There is a 2-car garage with new garage door opener 2023. Outside there are two large decks which are great for entertaining. Recent updates include new windows 2022, new front porch and paving stones 2024, new heating and air conditioning system 2022, new dish washer, stove, oven, microwave, fridge 2021, new washer 2023, repainted walls and ceilings 2024, painted decks 2024, new hot water heater 2020, 2 new sheds 2022 and 2023, and lastly a gas fireplace 2018.
The main level boasts an open-concept design, where the family room seamlessly connects to the fully updated kitchen and dining area. The dining room opens onto a deck, providing effortless indoor-outdoor living. The primary suite is a private retreat featuring a large bedroom, en-suite bathroom, a walk-in closet. Three additional bedrooms on this level are bright and inviting, sharing a stylishly updated hall bathroom. Additional storage space in attic.
Enjoy proximity to top-rated schools, parks, shopping centers, and dining options. Easy access to major highways ensures a smooth commute to nearby Washington D.C., Tysons Corner, and Fairfax. Excellent location-near Rt. 7, Reston Town Center, Fairfax Pkwy, Shopping, Dining & Movie Theaters. Dulles Airport and Metro are 2 miles away. Several parks and playground are nearby.
Loudoun County has approved plans to blacktop Lake Drive.
If you’re looking for more open space there is also a 4.42 Acre parcel of land 2 lots down available to purchase for $100,000. It has been untouched for several years and has maintained it's natural state. It has potential to be used a a recreation area and for other non-residential activities
Home Details
Home Type
- Single Family
Est. Annual Taxes
- $6,987
Year Built
- Built in 1978 | Remodeled in 2015
Lot Details
- 1.52 Acre Lot
- Property is zoned CR1
Parking
- 2 Car Attached Garage
- Garage Door Opener
Home Design
- Colonial Architecture
- Masonry
Interior Spaces
- 1,836 Sq Ft Home
- Property has 2 Levels
- 1 Fireplace
- Crawl Space
- Electric Dryer
Kitchen
- Stove
- Built-In Microwave
- Dishwasher
- Disposal
Bedrooms and Bathrooms
- 4 Bedrooms
Outdoor Features
- Shed
Schools
- Horizon Elementary School
- Seneca Ridge Middle School
- Dominion High School
Utilities
- Central Air
- Heat Pump System
- Well
- Electric Water Heater
Community Details
- No Home Owners Association
- Richland Acres Subdivision
Listing and Financial Details
- Tax Lot 5
- Assessor Parcel Number 013102718000
Map
Home Values in the Area
Average Home Value in this Area
Property History
| Date | Event | Price | Change | Sq Ft Price |
|---|---|---|---|---|
| 03/15/2025 03/15/25 | Sold | $880,000 | -1.7% | $479 / Sq Ft |
| 02/01/2025 02/01/25 | For Sale | $895,000 | +68.9% | $487 / Sq Ft |
| 08/22/2016 08/22/16 | Sold | $530,000 | 0.0% | $289 / Sq Ft |
| 07/08/2016 07/08/16 | Pending | -- | -- | -- |
| 07/03/2016 07/03/16 | For Sale | $530,000 | -- | $289 / Sq Ft |
Tax History
| Year | Tax Paid | Tax Assessment Tax Assessment Total Assessment is a certain percentage of the fair market value that is determined by local assessors to be the total taxable value of land and additions on the property. | Land | Improvement |
|---|---|---|---|---|
| 2024 | $6,988 | $807,880 | $325,200 | $482,680 |
| 2023 | $6,876 | $785,810 | $290,200 | $495,610 |
| 2022 | $6,429 | $722,320 | $270,200 | $452,120 |
| 2021 | $6,036 | $615,960 | $270,200 | $345,760 |
| 2020 | $6,164 | $595,590 | $270,200 | $325,390 |
| 2019 | $5,837 | $558,590 | $253,300 | $305,290 |
| 2018 | $5,576 | $513,930 | $158,200 | $355,730 |
| 2017 | $5,732 | $509,500 | $158,200 | $351,300 |
| 2016 | $4,724 | $412,590 | $0 | $0 |
| 2015 | $4,742 | $259,640 | $0 | $259,640 |
| 2014 | $4,929 | $250,380 | $0 | $250,380 |
Mortgage History
| Date | Status | Loan Amount | Loan Type |
|---|---|---|---|
| Open | $704,000 | New Conventional | |
| Previous Owner | $65,000 | Commercial | |
| Previous Owner | $470,000 | New Conventional | |
| Previous Owner | $503,500 | New Conventional | |
| Previous Owner | $363,200 | New Conventional | |
| Previous Owner | $320,000 | New Conventional | |
| Previous Owner | $228,000 | No Value Available |
Deed History
| Date | Type | Sale Price | Title Company |
|---|---|---|---|
| Warranty Deed | $880,000 | Highland Title & Escrow | |
| Warranty Deed | $530,000 | Weichert Title Agency | |
| Deed | $400,000 | -- | |
| Deed | $285,000 | -- |
Similar Homes in Sterling, VA
Source: Bright MLS
MLS Number: VALO2083758
APN: 013-10-2718
- 0 Lake Dr
- 12041 Thomas Ave
- 41 Cedar Dr
- 12116 Holly Knoll Cir
- 29 Cedar Dr
- 905 Holly Creek Dr
- 1006 Cup Leaf Holly Ct
- 21320 Traskwood Ct
- 46868 Trumpet Cir
- 1064 Plato Ln
- 46930 Courtyard Square
- 21243 Ravenwood Ct
- 46865 Backwater Dr
- 11908 Plantation Dr Unit B
- 11908 Plantation Dr Unit A
- 46939 Rabbitrun Terrace
- 608 E Charlotte St
- 46789 Sweet Birch Terrace
- 21345 Flatwood Place
- 1031 Cup Leaf Holly Ct
