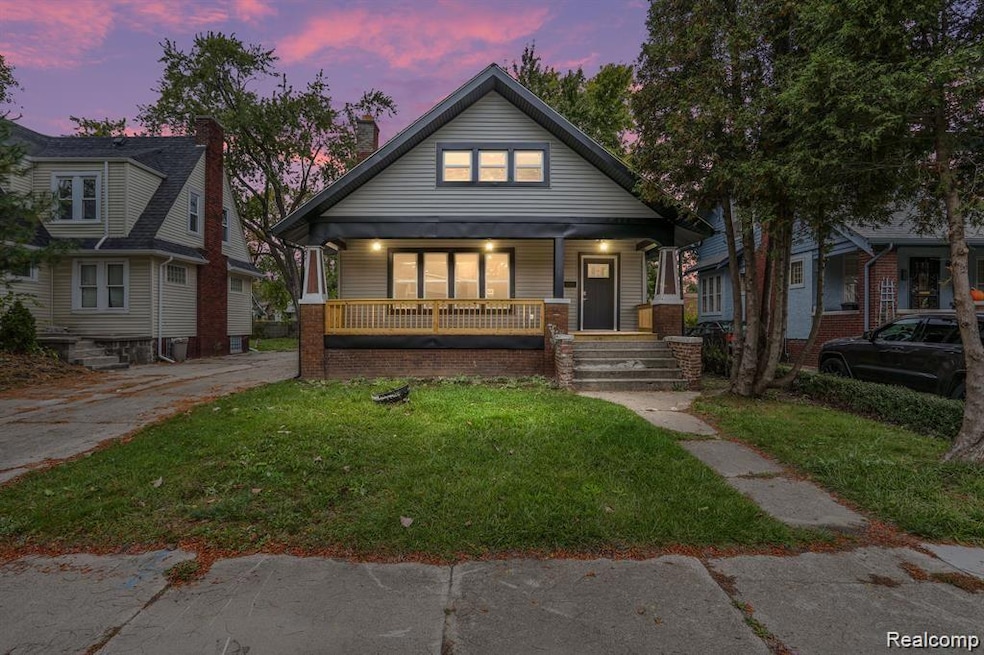This stunning house is now available for sale, offering a brand-new renovation that exudes modern elegance. With 4 bedrooms and 3.5 bathrooms, this house was fully renovated with a new roof, new windows, new framing, new siding, etc. Everything about the house has been inspected and approved. As you step inside, you'll be greeted by beautiful hardwood floors that flow throughout the home, creating a warm and inviting atmosphere. The kitchen is a true chef's dream, featuring shaker-style cabinets, marble countertops, and a marble island that serves as the perfect gathering spot for family and friends. All appliances in the kitchen are brand new, ensuring a seamless cooking experience. The primary bedroom comes with a stunning private bathroom and true walk-in closet! The bathrooms have been tastefully designed with porcelain tiles and a luxurious freestanding tub, creating a spa-like ambiance where you can unwind and relax after a long day. The laundry room offers convenience and efficiency, making everyday chores a breeze. Storage will never be an issue with the large storage basement equipped with a utility sink. Whether you need extra space for seasonal items or want to create a workshop area, this basement has it all. Located in a desirable neighborhood, this property offers easy access to schools, parks, shopping centers, and major transportation routes. With parking spaces available on the driveway, you'll never have to worry about finding parking in this bustling area. Don't miss out on the opportunity to own this beautifully renovated house on Moss Street and be a part of Highland Park's resurgence. With Amazon's entry and millions of investment dollars into this city, an opportunity to buy on a Historic Block in Highland Park awaits. Grab it now

