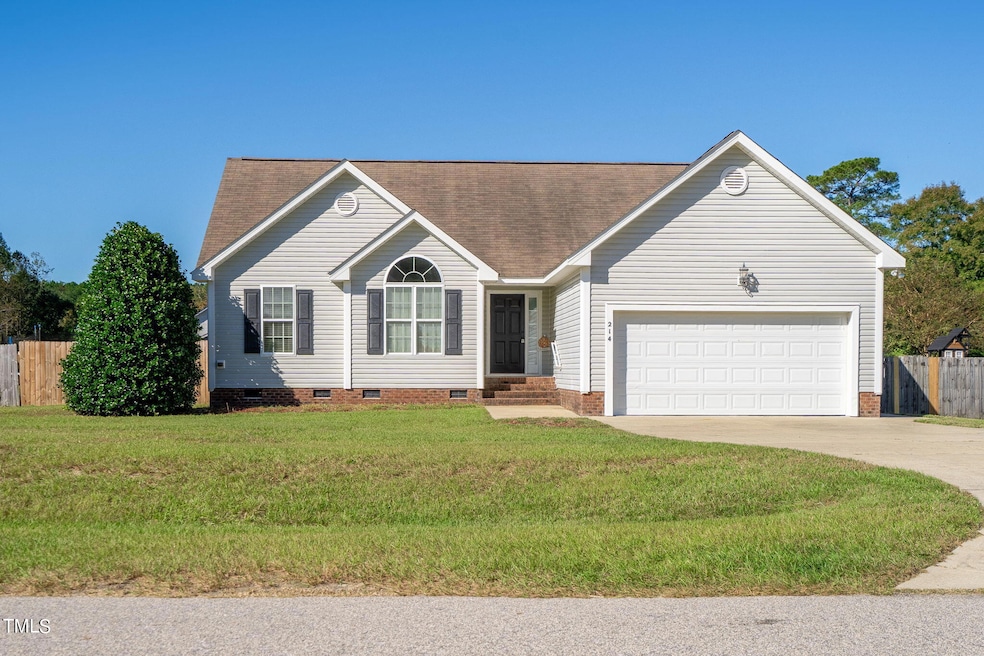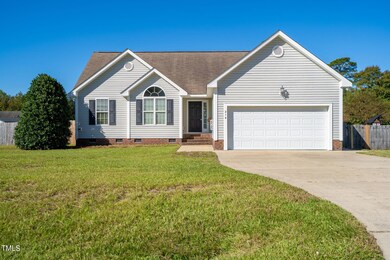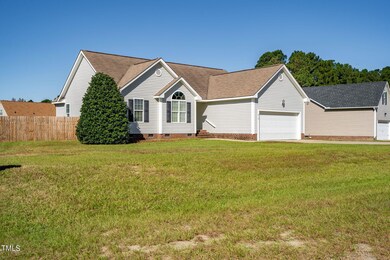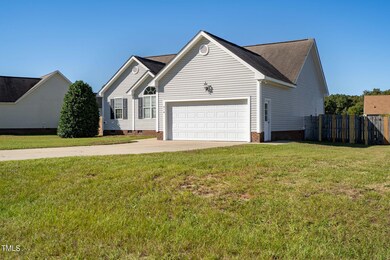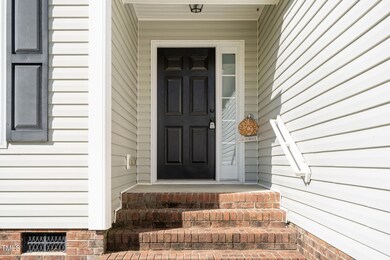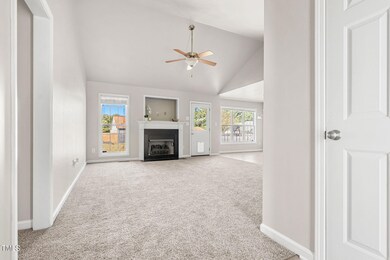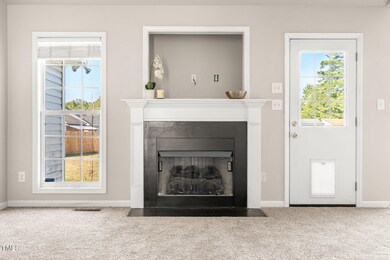
214 Omaha Dr Broadway, NC 27505
Highlights
- Transitional Architecture
- Walk-In Closet
- Bathtub with Shower
- 2 Car Attached Garage
- Cooling Available
- Patio
About This Home
As of February 2025Welcome to this beautifully updated 3-bedroom, 2-bathroom home, perfect for comfortable living! Freshly painted with brand-new carpet throughout, this home offers a warm and inviting feel. The spacious bedrooms provide plenty of room, while the open living area is ideal for relaxing or entertaining. Plus, the seller is offering a $1,000 allowance towards the purchase of a refrigerator, making it easier to complete your new kitchen. The backyard offers ample space for outdoor activities or future landscaping. This move-in-ready home is waiting for you!
Home Details
Home Type
- Single Family
Est. Annual Taxes
- $1,303
Year Built
- Built in 2009
HOA Fees
- $12 Monthly HOA Fees
Parking
- 2 Car Attached Garage
- Private Driveway
Home Design
- Transitional Architecture
- Traditional Architecture
- Pillar, Post or Pier Foundation
- Shingle Roof
- Vinyl Siding
Interior Spaces
- 1,397 Sq Ft Home
- 1-Story Property
- Living Room with Fireplace
- Dining Room
- Home Security System
Kitchen
- Electric Cooktop
- Microwave
- Dishwasher
Flooring
- Carpet
- Vinyl
Bedrooms and Bathrooms
- 3 Bedrooms
- Walk-In Closet
- 2 Full Bathrooms
- Primary bathroom on main floor
- Bathtub with Shower
- Shower Only
- Walk-in Shower
Laundry
- Laundry Room
- Laundry on main level
- Washer and Dryer
Schools
- Harnett County Schools Elementary And Middle School
- Harnett County Schools High School
Utilities
- Cooling Available
- Heat Pump System
- Septic Tank
Additional Features
- Patio
- 0.34 Acre Lot
Community Details
- Tingen Pointe HOA, Phone Number (910) 484-5400
- Tingen Pointe Subdivision
Listing and Financial Details
- Assessor Parcel Number 039576 0088 16
Map
Home Values in the Area
Average Home Value in this Area
Property History
| Date | Event | Price | Change | Sq Ft Price |
|---|---|---|---|---|
| 02/19/2025 02/19/25 | Sold | $255,000 | -0.4% | $183 / Sq Ft |
| 01/07/2025 01/07/25 | Pending | -- | -- | -- |
| 11/22/2024 11/22/24 | Price Changed | $256,000 | -0.8% | $183 / Sq Ft |
| 10/27/2024 10/27/24 | Price Changed | $258,000 | -2.6% | $185 / Sq Ft |
| 10/19/2024 10/19/24 | For Sale | $264,900 | +89.2% | $190 / Sq Ft |
| 12/06/2017 12/06/17 | Sold | $140,000 | 0.0% | $101 / Sq Ft |
| 10/28/2017 10/28/17 | Pending | -- | -- | -- |
| 09/03/2017 09/03/17 | For Sale | $140,000 | 0.0% | $101 / Sq Ft |
| 03/20/2015 03/20/15 | Rented | -- | -- | -- |
| 02/18/2015 02/18/15 | Under Contract | -- | -- | -- |
| 01/19/2015 01/19/15 | For Rent | -- | -- | -- |
Tax History
| Year | Tax Paid | Tax Assessment Tax Assessment Total Assessment is a certain percentage of the fair market value that is determined by local assessors to be the total taxable value of land and additions on the property. | Land | Improvement |
|---|---|---|---|---|
| 2024 | $1,359 | $179,143 | $0 | $0 |
| 2023 | $1,359 | $179,143 | $0 | $0 |
| 2022 | $1,303 | $179,143 | $0 | $0 |
| 2021 | $1,303 | $141,630 | $0 | $0 |
| 2020 | $1,289 | $141,630 | $0 | $0 |
| 2019 | $1,274 | $141,630 | $0 | $0 |
| 2018 | $1,260 | $141,630 | $0 | $0 |
| 2017 | $1,260 | $141,630 | $0 | $0 |
| 2016 | $1,215 | $136,250 | $0 | $0 |
| 2015 | $1,215 | $136,250 | $0 | $0 |
| 2014 | $1,215 | $136,250 | $0 | $0 |
Mortgage History
| Date | Status | Loan Amount | Loan Type |
|---|---|---|---|
| Open | $8,925 | New Conventional | |
| Open | $250,381 | FHA | |
| Previous Owner | $21,460 | VA | |
| Previous Owner | $143,010 | VA | |
| Previous Owner | $138,981 | VA | |
| Previous Owner | $142,907 | VA |
Deed History
| Date | Type | Sale Price | Title Company |
|---|---|---|---|
| Warranty Deed | $255,000 | None Listed On Document | |
| Warranty Deed | $140,000 | None Available | |
| Warranty Deed | $140,000 | -- |
Similar Homes in Broadway, NC
Source: Doorify MLS
MLS Number: 10059199
APN: 039576 0088 16
- 0 W Nc 27 Hwy Unit 2455038
- 13301 N Carolina 27 Unit 3
- 13321 N Carolina 27 Unit 2
- 13281 N Carolina 27
- 13341 N Carolina 27
- 496 Omaha Dr
- 548 Dunrovin Ln
- 148 Harmony Trail
- 63 Falls River Ct
- 135 Humvee Ct
- 55 Day Trading Ct
- 102 Fifty Caliber Dr
- 31 Sweet Bayberry Ct
- 96 Abram Ct
- 545 Eisler Dr
- 575 Crystal Spring Dr
- 37 Triple Crown Ct
- 424 Crystal Spring Dr
- 105 Parkton Ct W
- 59 Claymore Ct
