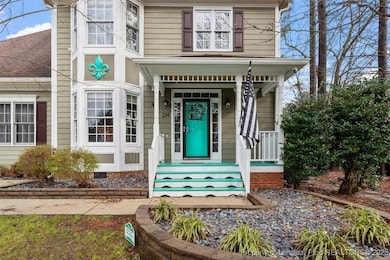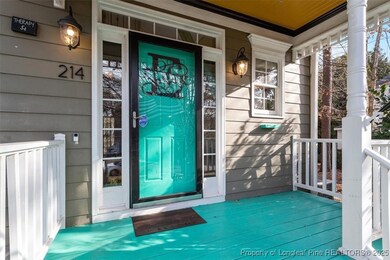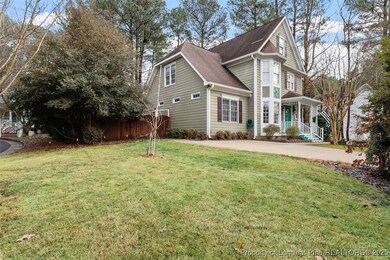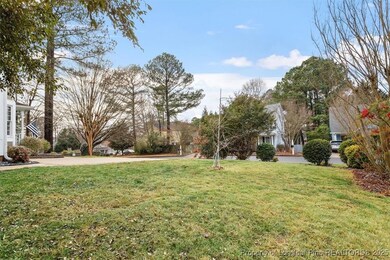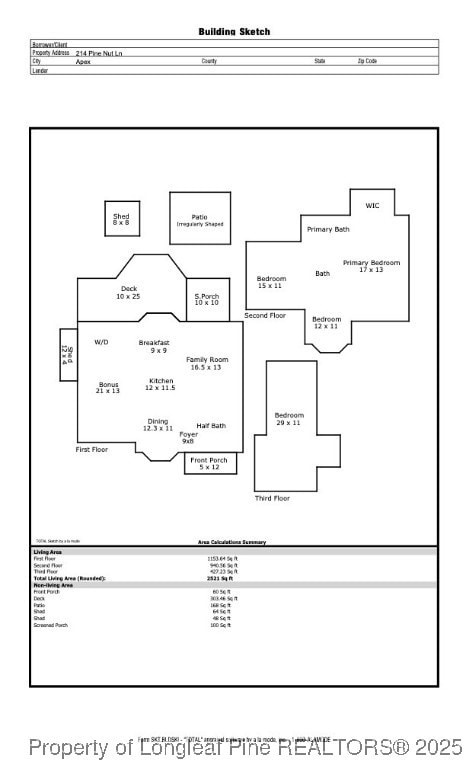
Estimated payment $3,809/month
Highlights
- Tennis Courts
- In Ground Pool
- Wood Flooring
- Scotts Ridge Elementary School Rated A
- Open Floorplan
- Attic
About This Home
Welcome to this stunning 3-story home, located in the highly sought-after Scotts Mill subdivision. This beautiful residence features 3 bedrooms, 2 1/2 baths, and many updates. Inside, you're greeted by gorgeous wood floors through the main living areas. The spacious kitchen has granite counter tops, tiled back splash, and bar overlooking the living room. Enjoy family meals together in the dining room or relax in front of the fire place. in the living room. There is a large bonus room and laundry room. The second floor has all luxury Vinyl flooring through out the bedrooms. There is space galore on the 3rd floor Great room to have a home office. The back yard is a retreat with a screened in back porch, playset, hammock, garden, fire pit, stone landscaping and privacy fence. The family will enjoy the activities at the club house, pool, basketball, volleyball, and playground. This beautiful home has mature trees and landscaping all around. Come see all this home has to offer!
Home Details
Home Type
- Single Family
Est. Annual Taxes
- $4,985
Year Built
- Built in 1998
Lot Details
- Cul-De-Sac
- Fenced Yard
- Fenced
- Corner Lot
- Garden
- Property is in good condition
HOA Fees
- $45 Monthly HOA Fees
Interior Spaces
- 2,574 Sq Ft Home
- 3-Story Property
- Open Floorplan
- Ceiling Fan
- Gas Log Fireplace
- Blinds
- Great Room
- Family Room
- Formal Dining Room
- Utility Room
- Home Security System
- Attic
Kitchen
- Eat-In Kitchen
- Microwave
- Dishwasher
- Granite Countertops
- Disposal
Flooring
- Wood
- Carpet
- Tile
- Luxury Vinyl Plank Tile
Bedrooms and Bathrooms
- 3 Bedrooms
- Walk-In Closet
- Double Vanity
- Garden Bath
Laundry
- Laundry on main level
- Dryer
- Washer
Outdoor Features
- In Ground Pool
- Tennis Courts
- Screened Patio
- Outdoor Storage
- Playground
- Front Porch
Schools
- Wake - Apex Middle School
Utilities
- Central Air
- Heat Pump System
Listing and Financial Details
- Assessor Parcel Number 0235750
Community Details
Overview
- Omega Management Association
- Scotts Mill Subdivision
Recreation
- Community Pool
Map
Home Values in the Area
Average Home Value in this Area
Tax History
| Year | Tax Paid | Tax Assessment Tax Assessment Total Assessment is a certain percentage of the fair market value that is determined by local assessors to be the total taxable value of land and additions on the property. | Land | Improvement |
|---|---|---|---|---|
| 2024 | $4,985 | $581,756 | $180,000 | $401,756 |
| 2023 | $4,149 | $376,427 | $80,000 | $296,427 |
| 2022 | $3,895 | $376,427 | $80,000 | $296,427 |
| 2021 | $3,747 | $376,427 | $80,000 | $296,427 |
| 2020 | $3,709 | $376,427 | $80,000 | $296,427 |
| 2019 | $3,499 | $306,312 | $80,000 | $226,312 |
| 2018 | $3,296 | $306,312 | $80,000 | $226,312 |
| 2017 | $3,068 | $306,312 | $80,000 | $226,312 |
| 2016 | $3,023 | $306,312 | $80,000 | $226,312 |
| 2015 | $2,939 | $290,579 | $62,000 | $228,579 |
| 2014 | $2,833 | $290,579 | $62,000 | $228,579 |
Property History
| Date | Event | Price | Change | Sq Ft Price |
|---|---|---|---|---|
| 04/09/2025 04/09/25 | Pending | -- | -- | -- |
| 04/05/2025 04/05/25 | Price Changed | $599,990 | -0.8% | $233 / Sq Ft |
| 03/30/2025 03/30/25 | Price Changed | $605,000 | -1.6% | $235 / Sq Ft |
| 03/19/2025 03/19/25 | Price Changed | $615,000 | -0.6% | $239 / Sq Ft |
| 03/06/2025 03/06/25 | Price Changed | $619,000 | -3.1% | $240 / Sq Ft |
| 02/14/2025 02/14/25 | For Sale | $639,000 | -- | $248 / Sq Ft |
Deed History
| Date | Type | Sale Price | Title Company |
|---|---|---|---|
| Warranty Deed | $400,000 | None Available | |
| Warranty Deed | $280,000 | None Available | |
| Warranty Deed | $181,500 | -- | |
| Warranty Deed | $28,500 | -- |
Mortgage History
| Date | Status | Loan Amount | Loan Type |
|---|---|---|---|
| Open | $320,000 | New Conventional | |
| Previous Owner | $56,900 | Commercial | |
| Previous Owner | $30,000 | Unknown | |
| Previous Owner | $271,192 | New Conventional | |
| Previous Owner | $68,800 | Credit Line Revolving | |
| Previous Owner | $180,000 | New Conventional | |
| Previous Owner | $165,550 | New Conventional | |
| Previous Owner | $183,600 | Unknown | |
| Previous Owner | $20,000 | Unknown | |
| Previous Owner | $163,000 | No Value Available | |
| Previous Owner | $28,000 | No Value Available |
Similar Homes in the area
Source: Longleaf Pine REALTORS®
MLS Number: 738913
APN: 0731.07-59-0023-000
- 308 Burnt Pine Ct
- 1526 Town Home Dr
- 101 Rustic Pine Ct
- 1680 Mint River Dr
- 113 Hawkscrest Ct
- 556 Village Loop Dr
- 1420 Willow Leaf Way
- 1739 Aspen River Ln
- 120 Cypress View Way
- 109 Homegate Cir
- 2075 Toad Hollow Trail
- 2125 Toad Hollow Trail
- 1742 Aspen River Ln
- 1751 Night Sky Trail
- 1755 Barrett Run Trail Unit 213
- 1755 Night Sky Trail Unit 141
- 1759 Barrett Run Trail
- 402 Vatersay Dr
- 1767 Barrett Run Trail
- 2129 Kelly Rd


