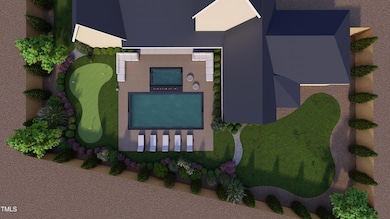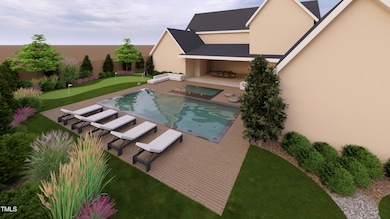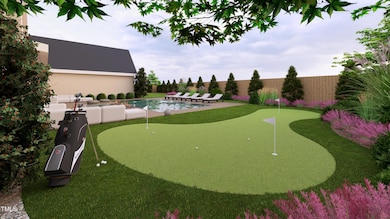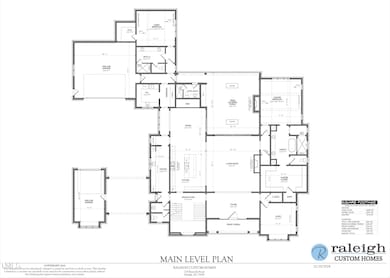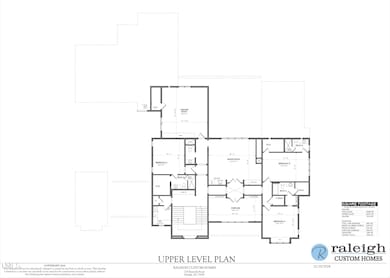
214 Reynolds Rd Raleigh, NC 27609
North Hills NeighborhoodEstimated payment $35,404/month
Highlights
- Heated Pool and Spa
- Under Construction
- Cape Cod Architecture
- Douglas Elementary Rated A-
- Built-In Freezer
- Wood Flooring
About This Home
2025 Parade of Homes entry by the award-winning, repeat Gold Medal recipient, Raleigh Custom Homes!
Step into luxury with this exquisite modern Nantucket-style masterpiece, designed to exceed every expectation. This home offers 6,500+ square feet of unparalleled living experience, featuring a heated infinity-edge pool with spa for the ultimate relaxation, a chef's dream kitchen complete with a fully equipped scullery, and a main-floor primary suite that includes a glamorous bath designed for ultimate indulgence.
Enjoy seamless indoor-outdoor living with a phantom screened porch that leads to an outdoor kitchen—perfect for entertaining. The home also boasts a dedicated theater room, spacious bonus room, and a well-appointed exercise room, catering to every aspect of modern living.
With 5 luxurious bedrooms, each featuring its own private bath, this home ensures both comfort and privacy for every member of the family. Convenience is paramount with main and second-story laundry rooms, plus a 3-car garage complete with an elegant porte cochère. 4325sf on main floor.
Home Details
Home Type
- Single Family
Est. Annual Taxes
- $6,240
Year Built
- Built in 2025 | Under Construction
Lot Details
- 0.5 Acre Lot
- North Facing Home
- Property is zoned R-4
Parking
- 3 Car Attached Garage
- 1 Carport Space
- Garage Door Opener
- 2 Open Parking Spaces
Home Design
- Home is estimated to be completed on 9/24/25
- Cape Cod Architecture
- Contemporary Architecture
- Traditional Architecture
- Brick Foundation
- Slate Roof
Interior Spaces
- 7,300 Sq Ft Home
- 2-Story Property
- Bar Fridge
- 2 Fireplaces
- Gas Log Fireplace
- Basement
- Crawl Space
- Attic or Crawl Hatchway Insulated
Kitchen
- Built-In Range
- Built-In Freezer
- Built-In Refrigerator
- Wine Refrigerator
Flooring
- Wood
- Tile
Bedrooms and Bathrooms
- 5 Bedrooms
- Primary Bedroom on Main
Pool
- Heated Pool and Spa
- Heated In Ground Pool
- Heated Spa
- In Ground Spa
- Gunite Pool
- Outdoor Pool
- Saltwater Pool
- Gunite Spa
Schools
- Douglas Elementary School
- Carroll Middle School
- Sanderson High School
Additional Features
- Porch
- Central Heating and Cooling System
Community Details
- No Home Owners Association
- Built by Raleigh Custom Homes
- Farrior Hills Subdivision
Listing and Financial Details
- Assessor Parcel Number 1706715171
Map
Home Values in the Area
Average Home Value in this Area
Tax History
| Year | Tax Paid | Tax Assessment Tax Assessment Total Assessment is a certain percentage of the fair market value that is determined by local assessors to be the total taxable value of land and additions on the property. | Land | Improvement |
|---|---|---|---|---|
| 2024 | $6,241 | $716,251 | $700,000 | $16,251 |
| 2023 | $4,341 | $396,458 | $355,000 | $41,458 |
| 2022 | $4,034 | $396,458 | $355,000 | $41,458 |
| 2021 | $3,878 | $396,458 | $355,000 | $41,458 |
| 2020 | $3,807 | $396,458 | $355,000 | $41,458 |
| 2019 | $3,534 | $303,230 | $245,000 | $58,230 |
| 2018 | $3,333 | $303,230 | $245,000 | $58,230 |
| 2017 | $3,175 | $303,230 | $245,000 | $58,230 |
| 2016 | $3,109 | $303,230 | $245,000 | $58,230 |
| 2015 | $2,744 | $263,058 | $150,000 | $113,058 |
| 2014 | -- | $263,058 | $150,000 | $113,058 |
Property History
| Date | Event | Price | Change | Sq Ft Price |
|---|---|---|---|---|
| 02/10/2025 02/10/25 | For Sale | $6,250,000 | -- | $856 / Sq Ft |
Deed History
| Date | Type | Sale Price | Title Company |
|---|---|---|---|
| Warranty Deed | $950,000 | None Listed On Document | |
| Warranty Deed | $155,000 | None Available |
Mortgage History
| Date | Status | Loan Amount | Loan Type |
|---|---|---|---|
| Open | $2,400,000 | Construction | |
| Previous Owner | $50,000 | Credit Line Revolving | |
| Previous Owner | $180,000 | New Conventional | |
| Previous Owner | $160,000 | Adjustable Rate Mortgage/ARM |
About the Listing Agent

Jared isn't your average real estate broker. Originally from eastern North Carolina, Jared is an alumnus of North Carolina State University. His career encompasses residential construction, land development, and real estate brokerage. His 20+ years as a licensed general contractor and 10+ years as a real estate agent have equipped him with an extensive understanding of construction that proves extremely beneficial to his real estate clients. This insight allows him to recognize high-quality
Jared's Other Listings
Source: Doorify MLS
MLS Number: 10075679
APN: 1706.20-71-5171-000
- 211 Reynolds Rd
- 4329 Lambeth Dr
- 4300 Camelot Dr
- 4218 Lambeth Dr
- 216 Dartmouth Rd
- 405 Latimer Rd
- 4305 Windsor Place
- 409 Dartmouth Rd
- 317 Compton Rd
- 4308 Windsor Place
- 4800 Lakemont Dr
- 4208 Windsor Place
- 4125 Windsor Place
- 4005 Brevard Place
- 104 Pinecroft Dr
- 5004 Lakemont Dr
- 701 Dartmouth Rd
- 4237 Rowan St
- 505 Harvard St
- 5208 Knollwood Rd

