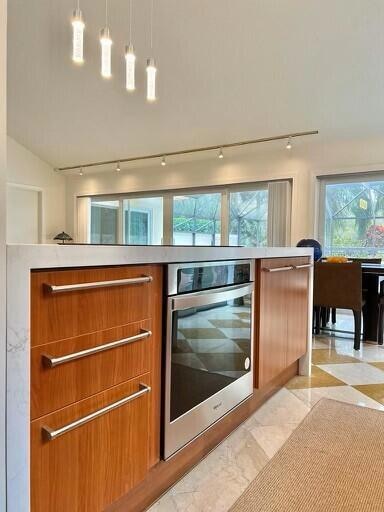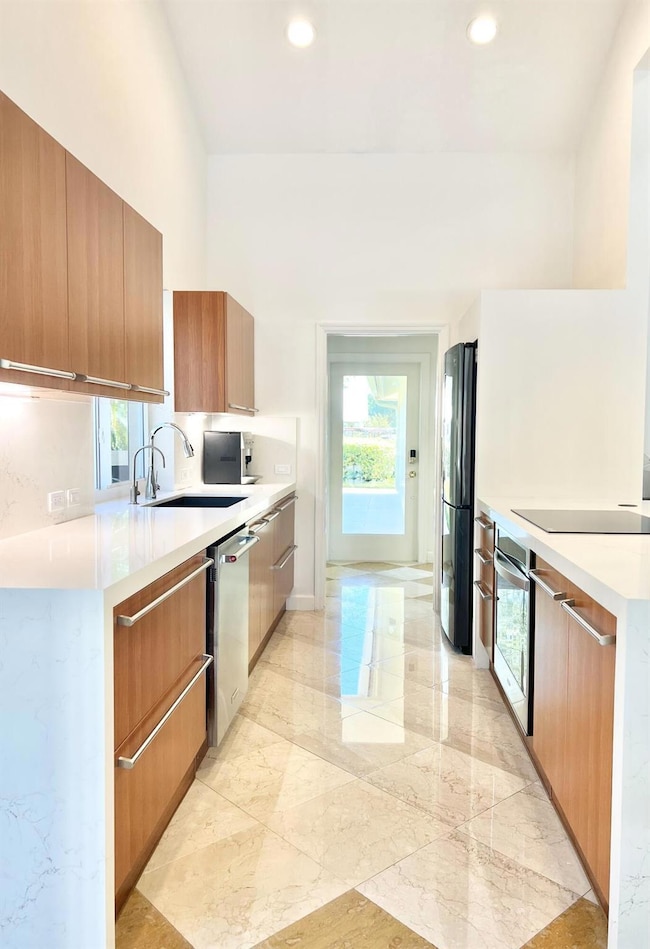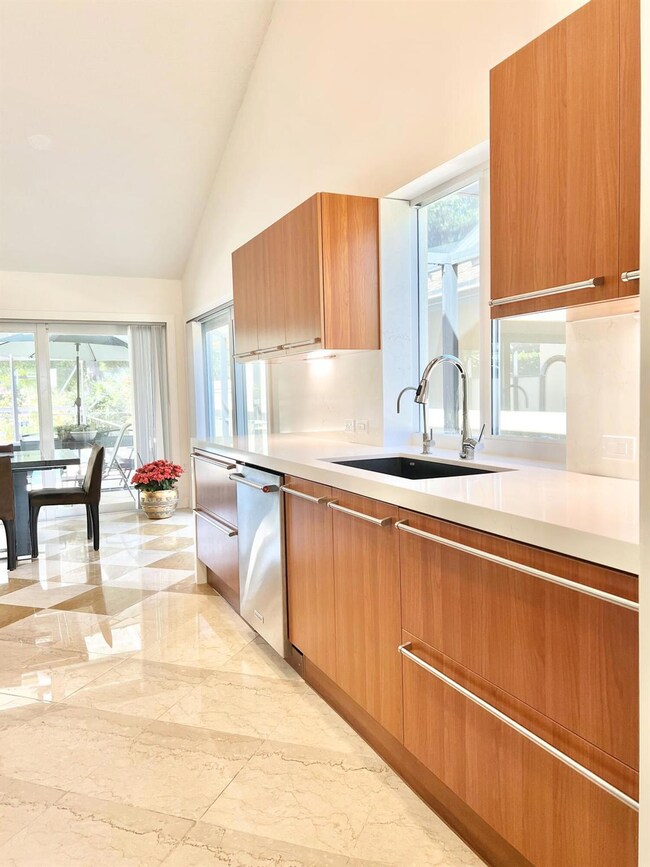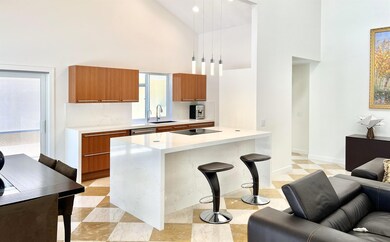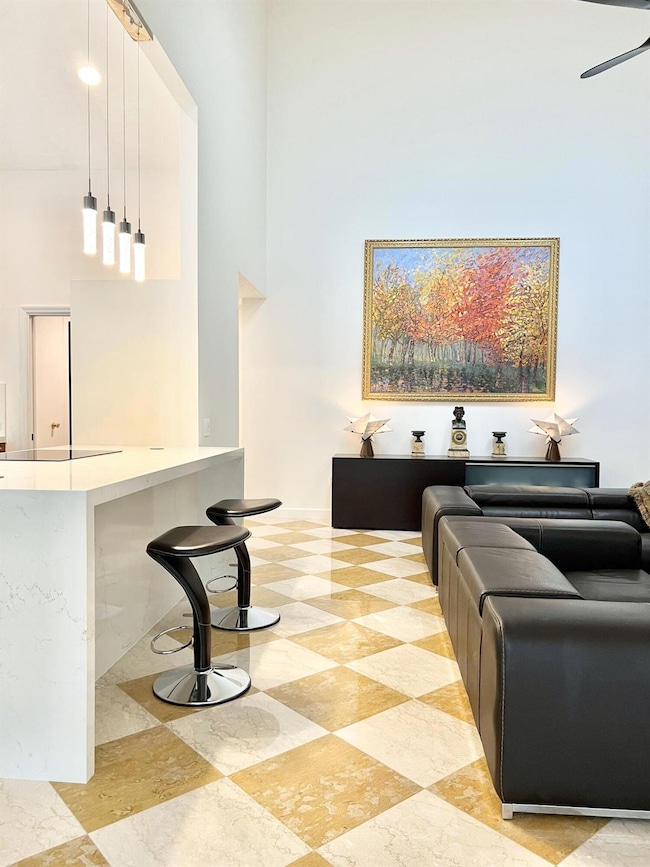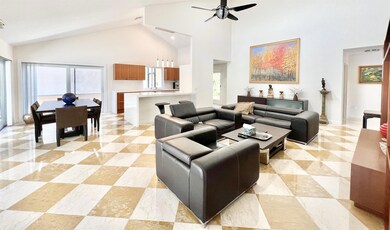
214 River Park Dr Jupiter, FL 33477
The Bluffs NeighborhoodHighlights
- Saltwater Pool
- Vaulted Ceiling
- Garden View
- William T. Dwyer High School Rated A-
- Marble Flooring
- Jettted Tub and Separate Shower in Primary Bathroom
About This Home
As of December 2024RARELY AVAILABLE EXTRA DEEP LOT pool home in the Bluffs of Jupiter next to the park along the Intracoastal Waterway. Impeccable attention to detail with high end finishes & smart home technology throughout; including a completely remodeled custom kitchen with brand new quartz waterfall countertops, Italian cabinetry, brand new cooktop & oven, marble flooring, beautifully appointed bathrooms complete with Kohler Veil toilets & jacuzzi tub. Enjoy the expanded outdoor living space with an oversized salt water pool & spa equipped with a new heater & pool equipment. You'll have complete peace of mind with hurricane impact windows & doors. Super clean & updated garage, complete with a brand new generator & whole house water filtration system. Just moments to the beach, this is a must see home!
Home Details
Home Type
- Single Family
Est. Annual Taxes
- $4,950
Year Built
- Built in 1986
Lot Details
- 7,401 Sq Ft Lot
- Sprinkler System
- Property is zoned R2(cit
HOA Fees
- $237 Monthly HOA Fees
Parking
- 2 Car Attached Garage
- Garage Door Opener
- Driveway
Property Views
- Garden
- Pool
Home Design
- Shingle Roof
- Composition Roof
Interior Spaces
- 2,150 Sq Ft Home
- 1-Story Property
- Built-In Features
- Vaulted Ceiling
- Skylights
- Family Room
- Combination Dining and Living Room
- Loft
Kitchen
- Electric Range
- Microwave
- Dishwasher
Flooring
- Wood
- Marble
- Ceramic Tile
Bedrooms and Bathrooms
- 3 Bedrooms
- Split Bedroom Floorplan
- Walk-In Closet
- 2 Full Bathrooms
- Dual Sinks
- Jettted Tub and Separate Shower in Primary Bathroom
Laundry
- Laundry Room
- Dryer
- Washer
Home Security
- Home Security System
- Impact Glass
- Fire and Smoke Detector
Outdoor Features
- Saltwater Pool
- Patio
Utilities
- Central Heating and Cooling System
- Electric Water Heater
- Cable TV Available
Listing and Financial Details
- Assessor Parcel Number 30434117020001158
Community Details
Overview
- Association fees include cable TV, ground maintenance, internet
- River Subdivision
Amenities
- Community Wi-Fi
Recreation
- Tennis Courts
- Community Pool
- Trails
Map
Home Values in the Area
Average Home Value in this Area
Property History
| Date | Event | Price | Change | Sq Ft Price |
|---|---|---|---|---|
| 12/02/2024 12/02/24 | Sold | $1,515,000 | -3.8% | $705 / Sq Ft |
| 11/14/2024 11/14/24 | Pending | -- | -- | -- |
| 09/09/2024 09/09/24 | Price Changed | $1,575,000 | -1.3% | $733 / Sq Ft |
| 07/08/2024 07/08/24 | For Sale | $1,595,000 | -- | $742 / Sq Ft |
Tax History
| Year | Tax Paid | Tax Assessment Tax Assessment Total Assessment is a certain percentage of the fair market value that is determined by local assessors to be the total taxable value of land and additions on the property. | Land | Improvement |
|---|---|---|---|---|
| 2024 | $5,034 | $342,361 | -- | -- |
| 2023 | $4,950 | $332,389 | $0 | $0 |
| 2022 | $4,931 | $322,708 | $0 | $0 |
| 2021 | $4,956 | $313,309 | $0 | $0 |
| 2020 | $4,948 | $308,983 | $0 | $0 |
| 2019 | $4,884 | $302,036 | $0 | $0 |
| 2018 | $4,629 | $296,404 | $0 | $0 |
| 2017 | $8,257 | $429,218 | $0 | $0 |
| 2016 | $8,656 | $437,578 | $0 | $0 |
| 2015 | $8,116 | $397,798 | $0 | $0 |
| 2014 | $7,707 | $368,129 | $0 | $0 |
Mortgage History
| Date | Status | Loan Amount | Loan Type |
|---|---|---|---|
| Previous Owner | $300,000 | Stand Alone Refi Refinance Of Original Loan | |
| Previous Owner | $200,000 | Credit Line Revolving | |
| Previous Owner | $100,000 | Credit Line Revolving | |
| Previous Owner | $25,000 | Credit Line Revolving | |
| Previous Owner | $175,000 | New Conventional | |
| Previous Owner | $38,000 | New Conventional | |
| Previous Owner | $135,000 | New Conventional | |
| Previous Owner | $148,500 | No Value Available |
Deed History
| Date | Type | Sale Price | Title Company |
|---|---|---|---|
| Warranty Deed | $1,515,000 | Land Title Services | |
| Warranty Deed | $170,000 | -- | |
| Warranty Deed | $165,000 | -- |
Similar Homes in the area
Source: BeachesMLS
MLS Number: R11002502
APN: 30-43-41-17-02-000-1158
- 221 River Park Dr
- 110 Beach Summit Ct
- 180 Cape Pointe Cir
- 160 Cape Pointe Cir
- 181 Cape Pointe Cir
- 3225 32nd Ct
- 125 Beach Summit Ct
- 316 River Edge Rd
- 106 Sand Pine Dr
- 1127 11th Ct
- 2929 Marys Way
- 1320 Tidal Pointe Blvd G-3
- 1320 Tidal Pointe Blvd G-4
- 197 Ridge Rd
- 2702 27th Ct
- 1701 Marina Isle Way Unit 4040
- 1159 11th Ct
- 2821 28th Ct
- 501 Seafarer Cir Unit 2040
- 325 Leeward Dr

