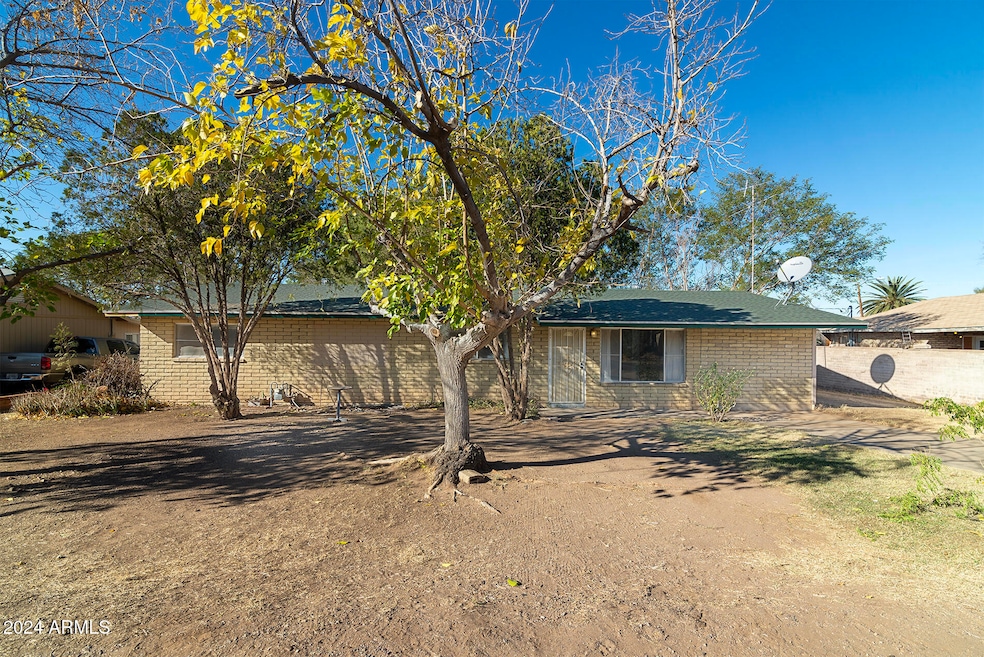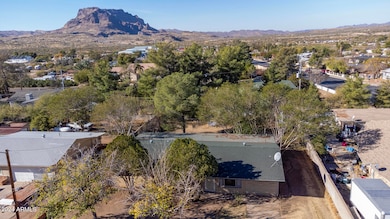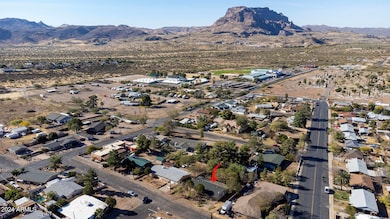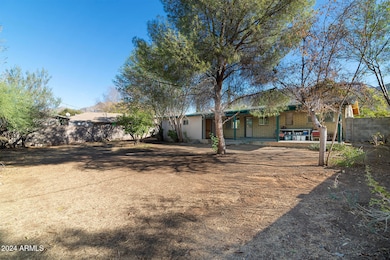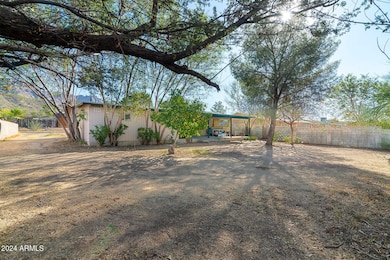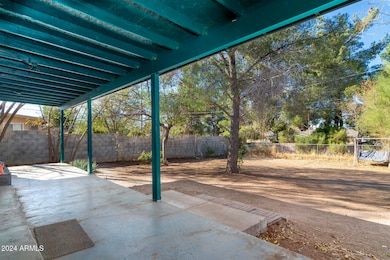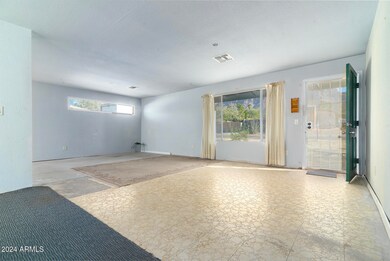
214 S Hing Dr Superior, AZ 85173
Estimated payment $1,803/month
Highlights
- Hydromassage or Jetted Bathtub
- No HOA
- Eat-In Kitchen
- Granite Countertops
- Covered patio or porch
- Dual Vanity Sinks in Primary Bathroom
About This Home
This beautiful home offers so much potential, sitting on over a .25 acre of land with no HOA, providing plenty of space for your off-road toys or other outdoor activities. Inside, you'll find 2 bedrooms and 2 bathrooms, with the option to easily add more if needed. The open floor plan creates a welcoming flow, with a large living room, dining area, and a kitchen featuring beautiful granite countertops. The indoor laundry room offers ample storage for convenience. This home has great bones and is ready for you to personalize and make it your own. Recent updates include a new Trane AC (2017) and a new water heater (2019).
Home Details
Home Type
- Single Family
Est. Annual Taxes
- $1,543
Year Built
- Built in 1978
Lot Details
- 0.26 Acre Lot
- Block Wall Fence
- Chain Link Fence
Home Design
- Composition Roof
- Block Exterior
Interior Spaces
- 1,624 Sq Ft Home
- 1-Story Property
Kitchen
- Eat-In Kitchen
- Granite Countertops
Flooring
- Concrete
- Tile
Bedrooms and Bathrooms
- 2 Bedrooms
- Remodeled Bathroom
- 2 Bathrooms
- Dual Vanity Sinks in Primary Bathroom
- Hydromassage or Jetted Bathtub
- Bathtub With Separate Shower Stall
Parking
- 1 Open Parking Space
- Side or Rear Entrance to Parking
Outdoor Features
- Covered patio or porch
Schools
- John F Kennedy Elementary School
- Superior Junior/Senior High Middle School
- Superior Junior/Senior High School
Utilities
- Refrigerated Cooling System
- Heating Available
Listing and Financial Details
- Legal Lot and Block 2 / 2
- Assessor Parcel Number 105-09-020
Community Details
Overview
- No Home Owners Association
- Association fees include no fees
- Spring Garden Terrace Subdivision
Recreation
- Bike Trail
Map
Home Values in the Area
Average Home Value in this Area
Tax History
| Year | Tax Paid | Tax Assessment Tax Assessment Total Assessment is a certain percentage of the fair market value that is determined by local assessors to be the total taxable value of land and additions on the property. | Land | Improvement |
|---|---|---|---|---|
| 2025 | $1,543 | $21,726 | -- | -- |
| 2024 | $1,425 | $18,504 | -- | -- |
| 2023 | $1,459 | $13,291 | $2,579 | $10,712 |
| 2022 | $1,425 | $9,593 | $1,793 | $7,800 |
| 2021 | $1,479 | $9,736 | $0 | $0 |
| 2020 | $1,414 | $7,949 | $0 | $0 |
| 2019 | $1,439 | $7,495 | $0 | $0 |
| 2018 | $1,441 | $6,998 | $0 | $0 |
| 2017 | $1,405 | $7,143 | $0 | $0 |
| 2016 | $833 | $7,198 | $1,688 | $5,511 |
| 2014 | $750 | $5,784 | $372 | $5,413 |
Property History
| Date | Event | Price | Change | Sq Ft Price |
|---|---|---|---|---|
| 12/21/2024 12/21/24 | For Sale | $300,000 | -- | $185 / Sq Ft |
Deed History
| Date | Type | Sale Price | Title Company |
|---|---|---|---|
| Warranty Deed | $85,000 | First Amer Title Ins Agency |
Mortgage History
| Date | Status | Loan Amount | Loan Type |
|---|---|---|---|
| Previous Owner | $65,200 | New Conventional |
Similar Homes in Superior, AZ
Source: Arizona Regional Multiple Listing Service (ARMLS)
MLS Number: 6787027
APN: 105-09-020
- 837 W Spray St
- 845 W Spray St
- 76 W Sunset Dr
- 112 S South Ave Unit 11 & 12
- 599 W Ray St
- 116 N South Ave
- 825 W Us Highway 60 --
- 639 U S 60
- 615 W Wight St
- 536 S Church Ave
- 321 S Bridge St
- 502 S Church Ave
- xxx W Wight St Unit 1
- xxx W Wight St Unit 25
- 0 W 200 Bllk Gibbs St Unit 74
- 645 W Sonora St
- 211 W Kiser St
- 0 W Main St Unit PART OF 5,6,ALL O7,8
- 603 W Main St
- 608 W Main St
