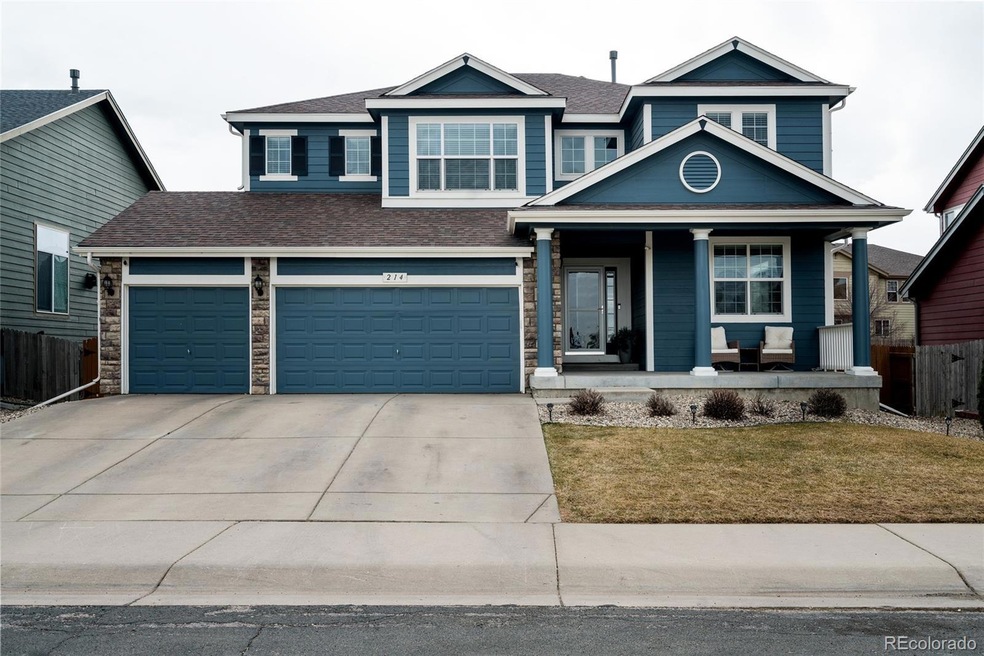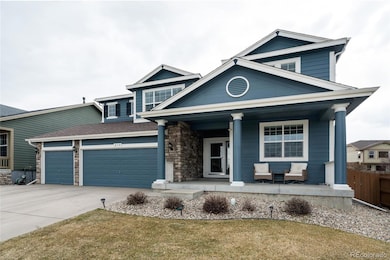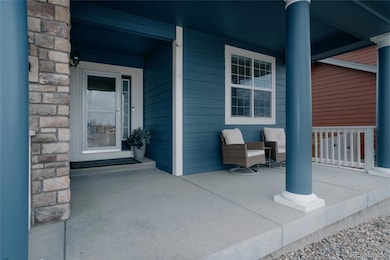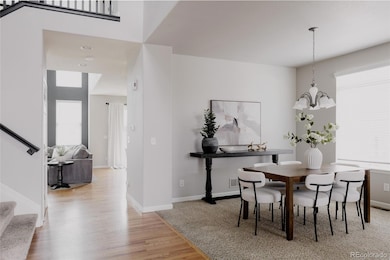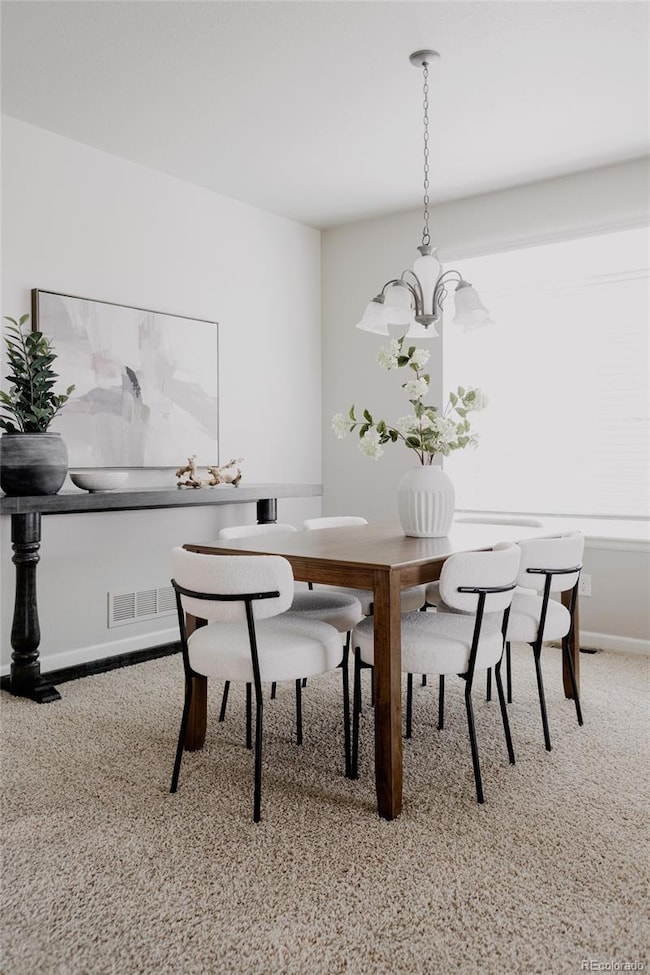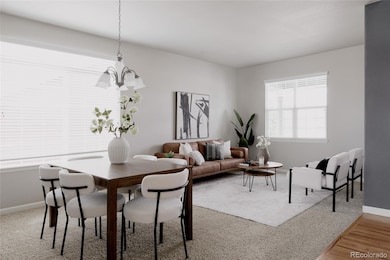
214 Saxony Rd Johnstown, CO 80534
Estimated payment $3,640/month
Highlights
- Spa
- Open Floorplan
- Wood Flooring
- Primary Bedroom Suite
- Traditional Architecture
- Loft
About This Home
We are actively searching for a backup offer! Please call with any questions! 2008 is calling - you pick up your first ever iPhone, turn on T-Pain & get out your pocket camcorder to film a homemade video. Oak wood kitchens and mom’s favorite Tuscan decor make for a cozy night in. The world was chaotic amid the beginning of a housing crisis & Britney Spears making a comeback however - each day feels simple & good. Welcome to 214 Saxony, built in 2008 with charming architecture & floor to ceiling windows. If you were looking for an expansive home with room to grow - you’re at the right place. Walk in the front door to find an incredible open floor plan featuring 4 bedrooms, 3 bathrooms, a loft & formal dining room. Notice the living room fireplace and a bedroom/bathroom combo on the main floor. Head downstairs to discover a full unfinished basement - ready for your customization. The backyard is set up for entertaining with a pergola, hot tub & large concrete pad. Enjoy peace of mind when your kiddos head to school - just across the street! As if that wasn’t enough, 214 Saxony is equipped with a 3 car garage and covered front porch. Icing on the cake? One original owner! This loved on house is ready for its next chapter. Fresh paint, new windows & an up to date hot water heater should make the transition smooth as butter. NO METRO TAX and low HOA fees. Schedule a showing today!
Listing Agent
RE/MAX Momentum Brokerage Email: kassi.reiger@remax.net,970-567-9914 License #100090585

Home Details
Home Type
- Single Family
Est. Annual Taxes
- $3,430
Year Built
- Built in 2008
Lot Details
- 6,711 Sq Ft Lot
- Property is Fully Fenced
- Landscaped
- Front and Back Yard Sprinklers
- Private Yard
HOA Fees
- $40 Monthly HOA Fees
Parking
- 3 Car Attached Garage
Home Design
- Traditional Architecture
- Frame Construction
- Composition Roof
Interior Spaces
- 2-Story Property
- Open Floorplan
- High Ceiling
- Entrance Foyer
- Dining Room
- Den
- Loft
- Unfinished Basement
- Basement Fills Entire Space Under The House
- Laundry Room
Kitchen
- Oven
- Microwave
- Dishwasher
- Kitchen Island
Flooring
- Wood
- Carpet
Bedrooms and Bathrooms
- Primary Bedroom Suite
- Walk-In Closet
Outdoor Features
- Spa
- Patio
- Outdoor Grill
- Front Porch
Schools
- Pioneer Ridge Elementary School
- Milliken Middle School
- Roosevelt High School
Utilities
- Forced Air Heating and Cooling System
Community Details
- The Summit HOA Management Association, Phone Number (970) 235-0607
- Stroh Farm Subdivision
Listing and Financial Details
- Exclusions: Washer/Dryer & Sellers personal property, Staging Items
- Assessor Parcel Number R3175604
Map
Home Values in the Area
Average Home Value in this Area
Tax History
| Year | Tax Paid | Tax Assessment Tax Assessment Total Assessment is a certain percentage of the fair market value that is determined by local assessors to be the total taxable value of land and additions on the property. | Land | Improvement |
|---|---|---|---|---|
| 2024 | $3,222 | $38,500 | $5,700 | $32,800 |
| 2023 | $3,222 | $38,870 | $5,750 | $33,120 |
| 2022 | $2,988 | $27,860 | $5,840 | $22,020 |
| 2021 | $3,221 | $28,670 | $6,010 | $22,660 |
| 2020 | $3,013 | $27,590 | $5,580 | $22,010 |
| 2019 | $2,357 | $27,590 | $5,580 | $22,010 |
| 2018 | $2,201 | $25,750 | $4,680 | $21,070 |
| 2017 | $2,238 | $25,750 | $4,680 | $21,070 |
| 2016 | $2,105 | $24,220 | $4,300 | $19,920 |
| 2015 | $2,134 | $24,220 | $4,300 | $19,920 |
| 2014 | $1,722 | $20,170 | $4,300 | $15,870 |
Property History
| Date | Event | Price | Change | Sq Ft Price |
|---|---|---|---|---|
| 04/02/2025 04/02/25 | Price Changed | $595,000 | -0.7% | $214 / Sq Ft |
| 03/26/2025 03/26/25 | Price Changed | $599,000 | -1.6% | $216 / Sq Ft |
| 03/20/2025 03/20/25 | For Sale | $609,000 | -- | $220 / Sq Ft |
Deed History
| Date | Type | Sale Price | Title Company |
|---|---|---|---|
| Warranty Deed | $296,309 | Ryland Title Company |
Mortgage History
| Date | Status | Loan Amount | Loan Type |
|---|---|---|---|
| Open | $436,456 | FHA | |
| Closed | $376,540 | New Conventional | |
| Closed | $375,457 | FHA | |
| Closed | $365,079 | FHA | |
| Closed | $308,000 | New Conventional | |
| Closed | $275,400 | New Conventional | |
| Closed | $288,396 | FHA | |
| Closed | $291,721 | FHA |
Similar Homes in Johnstown, CO
Source: REcolorado®
MLS Number: 9145506
APN: R3175604
- 138 Saxony Rd
- 248 Muscovey Ln
- 2647 White Wing Rd
- 66 Saxony Rd
- 2158 Widgeon Dr
- 2130 Black Duck Ave
- 2241 Mandarin Ct
- 2801 Muscovey Ct
- 2122 Blue Wing Dr
- 2755 Aylesbury Way
- 2980 Panorama Ct
- 3000 Panorama Ct
- 3040 Panorama Ct
- 3020 Panorama Ct
- 3060 Panorama Ct
- 3080 Panorama Ct
- 3081 Panorama Ct
- 1907 Green Wing Dr
- 1710 Wood Duck Dr
- 9260 Meadow Farms Dr
