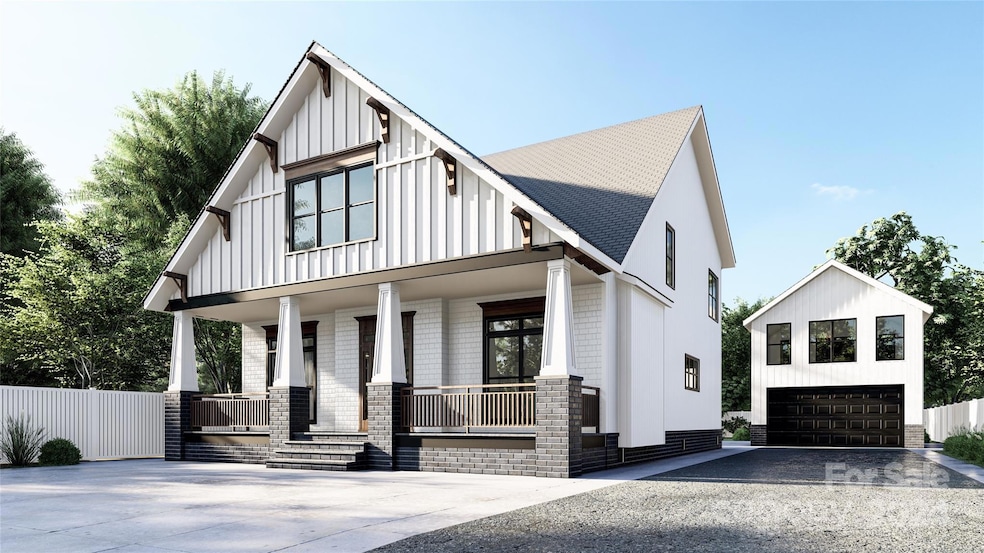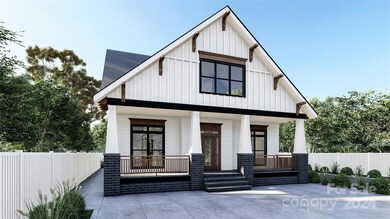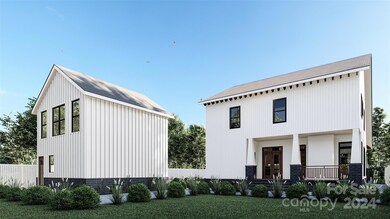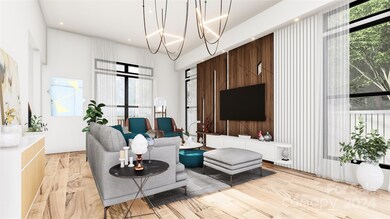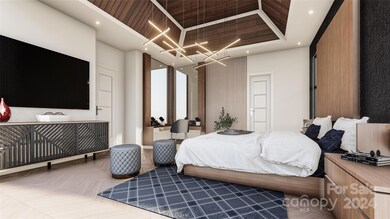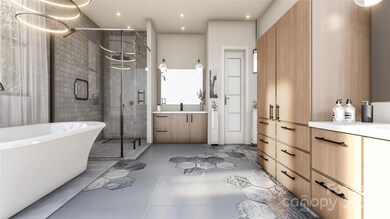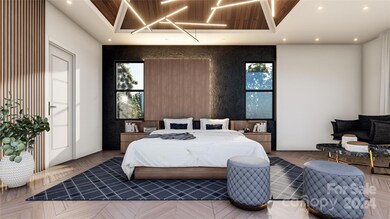
214 Seldon Dr Charlotte, NC 28216
Biddleville NeighborhoodEstimated payment $7,021/month
Highlights
- Under Construction
- Wine Refrigerator
- 2 Car Detached Garage
- In Ground Pool
- Double Oven
- 5-minute walk to Five Points Park
About This Home
Welcome to this exceptional semi-custom luxury residence, a true masterpiece nestled near Uptown. Spanning 3,200 square feet, this stunning home combines premiere finishes with an open, design to create a living experience like no other. The gourmet kitchen is a chef's dream, featuring top-of-the-line appliances, custom cabinetry, and a generous island perfect for both cooking and entertaining.
The home boast a master suite, luxurious en-suite bath and custom walk-in closet. Three additional bedrooms offer comfort and style, each with its own spacious closets. The outdoor area showcases a pristine pool with an expansive entertainment space. A detached ADU adds versatile living space—ideal for guests, a home office, or additional rental income. The property also includes a spacious detached two-car garage with ample storage.
Builder is willing for you to infuse your personal style and preferences with the ability to select finishes and make final selections for rooms.
Listing Agent
Equity North Carolinas Real Estate, LLC Brokerage Email: amberdfair@gmail.com License #335685
Home Details
Home Type
- Single Family
Est. Annual Taxes
- $2,040
Year Built
- Built in 2024 | Under Construction
Parking
- 2 Car Detached Garage
Home Design
- Brick Exterior Construction
- Hardboard
Interior Spaces
- 2-Story Property
- Bar Fridge
- Fireplace
- Crawl Space
Kitchen
- Double Oven
- Gas Oven
- Gas Cooktop
- Range Hood
- Microwave
- Dishwasher
- Wine Refrigerator
- Disposal
Bedrooms and Bathrooms
Laundry
- Laundry Room
- Dryer
- Washer
Schools
- Bruns Avenue Elementary School
- Ranson Middle School
- West Charlotte High School
Utilities
- Central Air
- Air Filtration System
- Vented Exhaust Fan
- Heating System Uses Natural Gas
- Tankless Water Heater
- Gas Water Heater
Additional Features
- In Ground Pool
- Property is zoned N1-C
Community Details
- Smallwood Subdivision
Listing and Financial Details
- Assessor Parcel Number 069-035-06
Map
Home Values in the Area
Average Home Value in this Area
Tax History
| Year | Tax Paid | Tax Assessment Tax Assessment Total Assessment is a certain percentage of the fair market value that is determined by local assessors to be the total taxable value of land and additions on the property. | Land | Improvement |
|---|---|---|---|---|
| 2023 | $2,040 | $259,100 | $250,000 | $9,100 |
| 2022 | $1,528 | $145,300 | $140,000 | $5,300 |
| 2021 | $1,517 | $145,300 | $140,000 | $5,300 |
| 2020 | $609 | $145,300 | $140,000 | $5,300 |
| 2019 | $1,494 | $145,300 | $140,000 | $5,300 |
| 2018 | $972 | $68,500 | $30,000 | $38,500 |
| 2017 | $950 | $68,500 | $30,000 | $38,500 |
| 2016 | $940 | $68,500 | $30,000 | $38,500 |
| 2015 | $929 | $68,500 | $30,000 | $38,500 |
| 2014 | $1,042 | $76,300 | $30,000 | $46,300 |
Property History
| Date | Event | Price | Change | Sq Ft Price |
|---|---|---|---|---|
| 08/30/2024 08/30/24 | For Sale | $1,250,000 | +420.8% | $433 / Sq Ft |
| 02/04/2021 02/04/21 | Sold | $240,000 | +20.0% | $233 / Sq Ft |
| 01/08/2021 01/08/21 | Pending | -- | -- | -- |
| 12/30/2020 12/30/20 | For Sale | $200,000 | -- | $194 / Sq Ft |
Deed History
| Date | Type | Sale Price | Title Company |
|---|---|---|---|
| Warranty Deed | -- | None Listed On Document | |
| Warranty Deed | -- | Chandler & Schiffman Pa | |
| Warranty Deed | $240,000 | Broker Title Services | |
| Deed | -- | -- |
Mortgage History
| Date | Status | Loan Amount | Loan Type |
|---|---|---|---|
| Open | $1,000,000 | New Conventional | |
| Previous Owner | $567,000 | Construction | |
| Previous Owner | $420,000 | Commercial |
Similar Homes in Charlotte, NC
Source: Canopy MLS (Canopy Realtor® Association)
MLS Number: CAR4178847
APN: 069-035-06
- 106 N Turner Ave
- 109 Seldon Dr
- 162 Mattoon St
- 160 Mattoon St
- 158 Mattoon St
- 156 Mattoon St
- 423 Solomon St
- 550 Beatties Ford Rd
- 307 French St
- 420 Solomon St
- 331 Solomon St
- 321 Cemetery St
- 130 N Smallwood Place
- 119 N Smallwood Place
- 212 Bacon Ave
- 209 S Gardner Ave
- 506 Campus St
- 600 Campus St
- 407 French St
- 621 Seldon Dr
