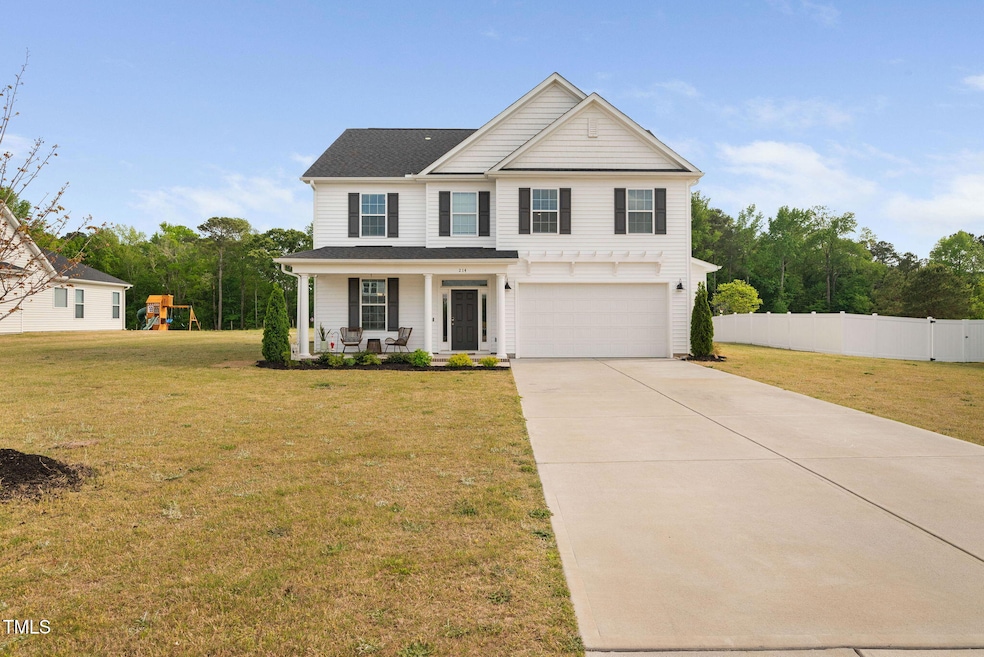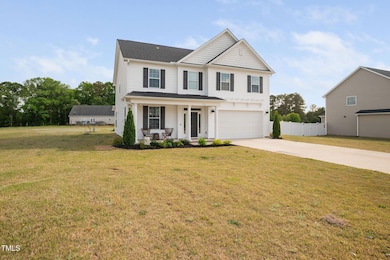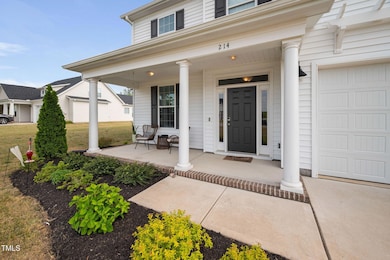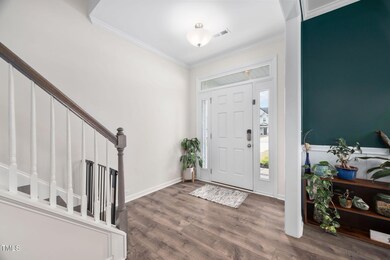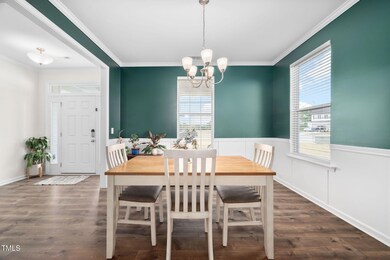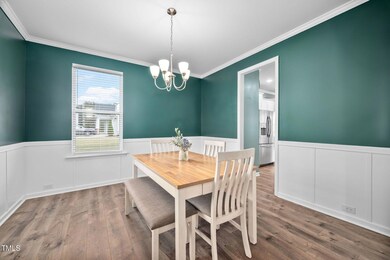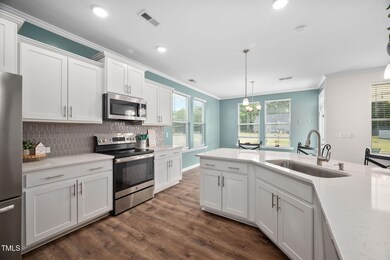
214 Thumper Way Clayton, NC 27520
Little Creek NeighborhoodEstimated payment $3,087/month
Highlights
- 0.58 Acre Lot
- Main Floor Bedroom
- Covered patio or porch
- Transitional Architecture
- Loft
- Stainless Steel Appliances
About This Home
This stunning 4-bedroom, 3 full bath residence is nestled on a spacious and serene 0.58-acre lot. Step inside to find a bright and airy main floor where natural light floods every corner. The kitchen flows seamlessly into the open living room, making it ideal for entertaining or simply enjoying everyday life. Also on the main level is a conveniently located bedroom and full bath, perfect for guests. Upstairs, the charm continues with oak wood tread stairs leading to a spacious loft area which is a perfect space for a playroom, or cozy retreat. The upper level hosts 3 additional bedrooms, including a primary suite featuring a huge walk-in closet, double vanity sinks, a garden tub, and a separate shower for your own private spa-like escape.With room to grow and spaces designed for both style and practicality, this home checks all the boxes. Don't miss your chance to make it yours!
Open House Schedule
-
Saturday, April 26, 20252:00 to 4:00 pm4/26/2025 2:00:00 PM +00:004/26/2025 4:00:00 PM +00:00Add to Calendar
-
Sunday, April 27, 20251:00 to 3:00 pm4/27/2025 1:00:00 PM +00:004/27/2025 3:00:00 PM +00:00Add to Calendar
Home Details
Home Type
- Single Family
Est. Annual Taxes
- $2,963
Year Built
- Built in 2022
Lot Details
- 0.58 Acre Lot
- Cul-De-Sac
- Back Yard
HOA Fees
- $55 Monthly HOA Fees
Parking
- 2 Car Attached Garage
- Private Driveway
Home Design
- Transitional Architecture
- Traditional Architecture
- Slab Foundation
- Shingle Roof
- Vinyl Siding
Interior Spaces
- 2,765 Sq Ft Home
- 2-Story Property
- Tray Ceiling
- Ceiling Fan
- Fireplace
- Blinds
- Loft
- Fire and Smoke Detector
Kitchen
- Eat-In Kitchen
- Oven
- Microwave
- Dishwasher
- Stainless Steel Appliances
Flooring
- Carpet
- Tile
- Luxury Vinyl Tile
Bedrooms and Bathrooms
- 4 Bedrooms
- Main Floor Bedroom
- Walk-In Closet
- 3 Full Bathrooms
- Double Vanity
- Walk-in Shower
Laundry
- Laundry Room
- Laundry on upper level
Outdoor Features
- Covered patio or porch
Schools
- W Clayton Elementary School
- Clayton Middle School
- Clayton High School
Utilities
- Central Air
- Heat Pump System
- Septic Tank
Community Details
- Association fees include unknown
- Kyli Knolls Homeowners Association, Phone Number (919) 848-4911
- Kyli Knolls Subdivision
Listing and Financial Details
- Assessor Parcel Number 05G03009X
Map
Home Values in the Area
Average Home Value in this Area
Tax History
| Year | Tax Paid | Tax Assessment Tax Assessment Total Assessment is a certain percentage of the fair market value that is determined by local assessors to be the total taxable value of land and additions on the property. | Land | Improvement |
|---|---|---|---|---|
| 2024 | $2,505 | $308,670 | $55,000 | $253,670 |
| 2023 | $2,593 | $308,670 | $55,000 | $253,670 |
| 2022 | $805 | $95,000 | $55,000 | $40,000 |
Property History
| Date | Event | Price | Change | Sq Ft Price |
|---|---|---|---|---|
| 04/24/2025 04/24/25 | For Sale | $500,000 | -- | $181 / Sq Ft |
Deed History
| Date | Type | Sale Price | Title Company |
|---|---|---|---|
| Special Warranty Deed | $448,000 | -- |
Mortgage History
| Date | Status | Loan Amount | Loan Type |
|---|---|---|---|
| Open | $447,559 | New Conventional |
Similar Homes in Clayton, NC
Source: Doorify MLS
MLS Number: 10091321
APN: 05G03009X
- 166 Yellow Jacket Ridge
- 0 Barber Mill Rd Unit 100487303
- 0 Barber Mill Rd Unit 10074897
- 4775 Barber Mill Rd
- 12649 U S Route 70
- 212 Walnut Creek Dr
- 118 Stone Ln Unit Lot 231
- 200 Pinecroft Dr
- 101 Butternut Ln
- 109 Butternut Ln
- 53 Azul Dr
- 69 Azul Dr
- 128 Glengariff Ln
- 72 E Moss Creek Dr
- 5 Morning Dove Ct
- 75 E Moss Creek Dr
- 469 Winding Wood Dr
- 201 W Moss Creek Dr
- 2024 Country Trails Dr
- 30 Cheltenham Dr
