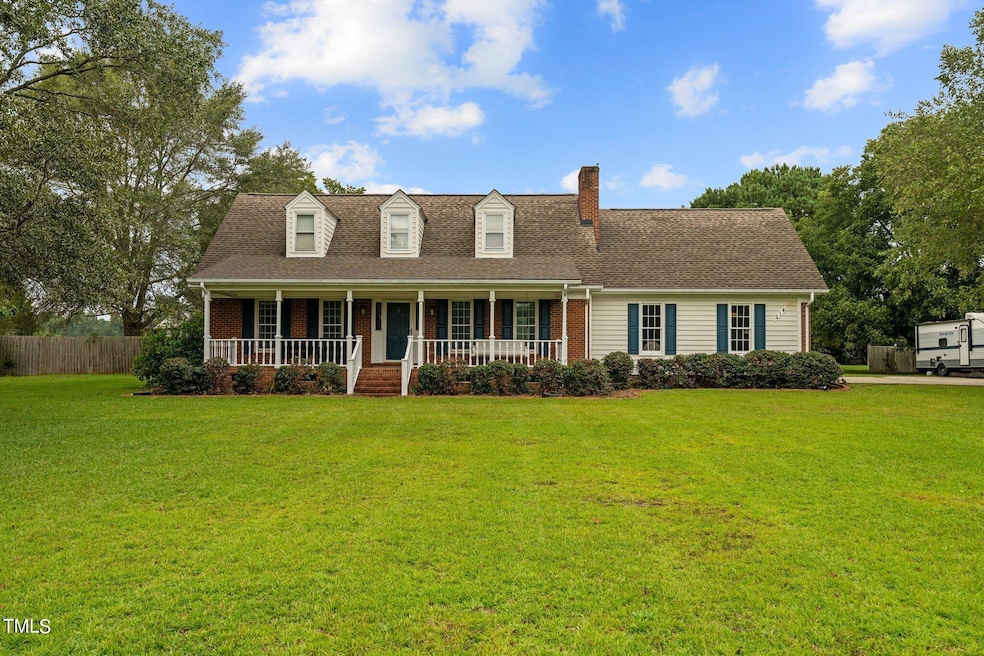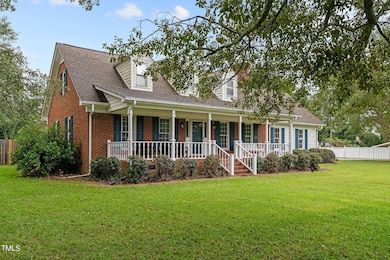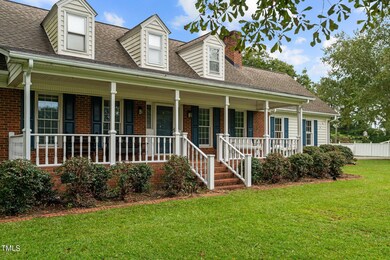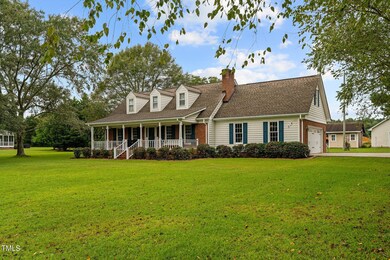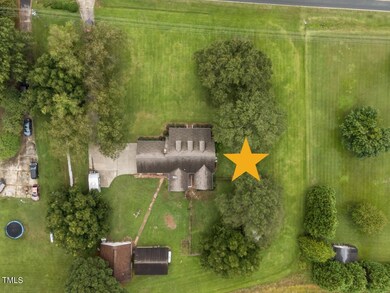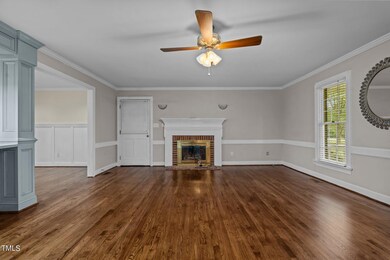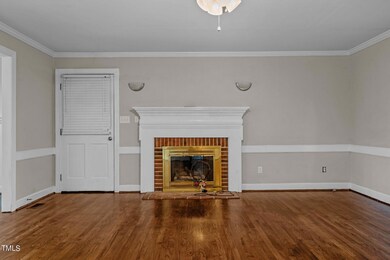
214 Tripp Rd Lillington, NC 27546
Highlights
- RV Access or Parking
- Open Floorplan
- Partially Wooded Lot
- Finished Room Over Garage
- Rural View
- Traditional Architecture
About This Home
As of April 2025Welcome to this stunning 3-bedroom, 2.5-bath traditional brick home, showcasing timeless elegance and modern upgrades throughout. The gourmet kitchen is a chef's dream, complete with a large island perfect for entertaining. Cozy up by the charming brick fireplace or relax in the sunroom, which offers a peaceful retreat with views of the expansive 1.5-acre property. The spacious primary suite is conveniently located on the main floor, featuring a walk-in closet, separate tub, and shower for ultimate luxury. Upstairs, you'll find two additional bedrooms and a full bath, providing plenty of space for family or guests. Finished bonus room over the garage. Step outside to enjoy the screened-in porch, perfect for year-round outdoor living. The home also features a detached garage, a detached shop, and a storage building, offering ample space for hobbies, storage, and more. With all these features, this home is a rare gem that blends traditional charm with modern convenience. Don't miss the opportunity to make it yours!
Home Details
Home Type
- Single Family
Est. Annual Taxes
- $1,888
Year Built
- Built in 1988
Lot Details
- 1.5 Acre Lot
- Lot Dimensions are 248x214x197x286
- Property fronts a county road
- South Facing Home
- Wood Fence
- Wire Fence
- Open Lot
- Cleared Lot
- Partially Wooded Lot
- Few Trees
- Back Yard Fenced and Front Yard
Parking
- 2 Car Garage
- Finished Room Over Garage
- Side Facing Garage
- Garage Door Opener
- 4 Open Parking Spaces
- RV Access or Parking
Home Design
- Traditional Architecture
- Brick Veneer
- Brick Foundation
- Shingle Roof
- Vinyl Siding
Interior Spaces
- 1,976 Sq Ft Home
- 1-Story Property
- Open Floorplan
- Crown Molding
- Smooth Ceilings
- Ceiling Fan
- Gas Log Fireplace
- Propane Fireplace
- Blinds
- Living Room with Fireplace
- L-Shaped Dining Room
- Bonus Room
- Workshop
- Sun or Florida Room
- Screened Porch
- Rural Views
- Attic Floors
Kitchen
- Breakfast Bar
- Electric Range
- Microwave
- Dishwasher
- Kitchen Island
- Granite Countertops
Flooring
- Wood
- Carpet
- Luxury Vinyl Tile
- Vinyl
Bedrooms and Bathrooms
- 3 Bedrooms
- Walk-In Closet
- Primary bathroom on main floor
- Double Vanity
- Separate Shower in Primary Bathroom
- Soaking Tub
- Walk-in Shower
Laundry
- Laundry in Garage
- Washer and Electric Dryer Hookup
Outdoor Features
- Separate Outdoor Workshop
- Outbuilding
- Rain Gutters
Schools
- Shawtown Lillington Elementary School
- Harnett Central Middle School
- Harnett Central High School
Horse Facilities and Amenities
- Grass Field
Utilities
- Multiple cooling system units
- Central Air
- Heat Pump System
- Propane
- Septic Tank
- Septic System
Community Details
- No Home Owners Association
Listing and Financial Details
- Assessor Parcel Number 0661-03-1469.000
Map
Home Values in the Area
Average Home Value in this Area
Property History
| Date | Event | Price | Change | Sq Ft Price |
|---|---|---|---|---|
| 04/01/2025 04/01/25 | Sold | $387,000 | -7.8% | $196 / Sq Ft |
| 12/29/2024 12/29/24 | Pending | -- | -- | -- |
| 12/15/2024 12/15/24 | Price Changed | $419,900 | -5.6% | $213 / Sq Ft |
| 10/23/2024 10/23/24 | Price Changed | $445,000 | -5.1% | $225 / Sq Ft |
| 09/27/2024 09/27/24 | For Sale | $469,000 | -- | $237 / Sq Ft |
Tax History
| Year | Tax Paid | Tax Assessment Tax Assessment Total Assessment is a certain percentage of the fair market value that is determined by local assessors to be the total taxable value of land and additions on the property. | Land | Improvement |
|---|---|---|---|---|
| 2024 | $1,888 | $260,961 | $0 | $0 |
| 2023 | $1,888 | $260,961 | $0 | $0 |
| 2022 | $1,786 | $260,961 | $0 | $0 |
| 2021 | $1,786 | $200,110 | $0 | $0 |
| 2020 | $1,786 | $200,110 | $0 | $0 |
| 2019 | $1,771 | $200,110 | $0 | $0 |
| 2018 | $1,771 | $200,110 | $0 | $0 |
| 2017 | $1,731 | $200,110 | $0 | $0 |
| 2016 | $1,243 | $141,360 | $0 | $0 |
| 2015 | $1,243 | $141,360 | $0 | $0 |
| 2014 | $1,243 | $141,360 | $0 | $0 |
Mortgage History
| Date | Status | Loan Amount | Loan Type |
|---|---|---|---|
| Open | $367,650 | New Conventional |
Deed History
| Date | Type | Sale Price | Title Company |
|---|---|---|---|
| Warranty Deed | $387,000 | None Listed On Document | |
| Warranty Deed | $235,000 | -- | |
| Interfamily Deed Transfer | -- | None Available |
Similar Homes in Lillington, NC
Source: Doorify MLS
MLS Number: 10055202
APN: 110661 0038 01
- 277 Gregory Village Dr
- 18 Fairwinds Dr
- 34 Fairwinds Dr
- 44 Fairwinds Dr
- 52 Fairwinds Dr
- 82 Fairwinds Dr
- 104 Fairwinds Dr
- 118 Fairwinds Dr
- 88 Baldwin St
- 252 Nathan Dr Unit 50p
- 244 Nathan Dr Unit 51p
- 46 Mable Ct Unit 21p
- 35 Mable Ct Unit 3
- 43 Mable Ct Unit 4
- 55 Mable Ct Unit 5
- 63 Mable Ct Unit 6
- 66 Saddle Ln
- 86 Walker Grove Ln
- 217 Walker Grove Ln
- 91 Walker Grove Ln
