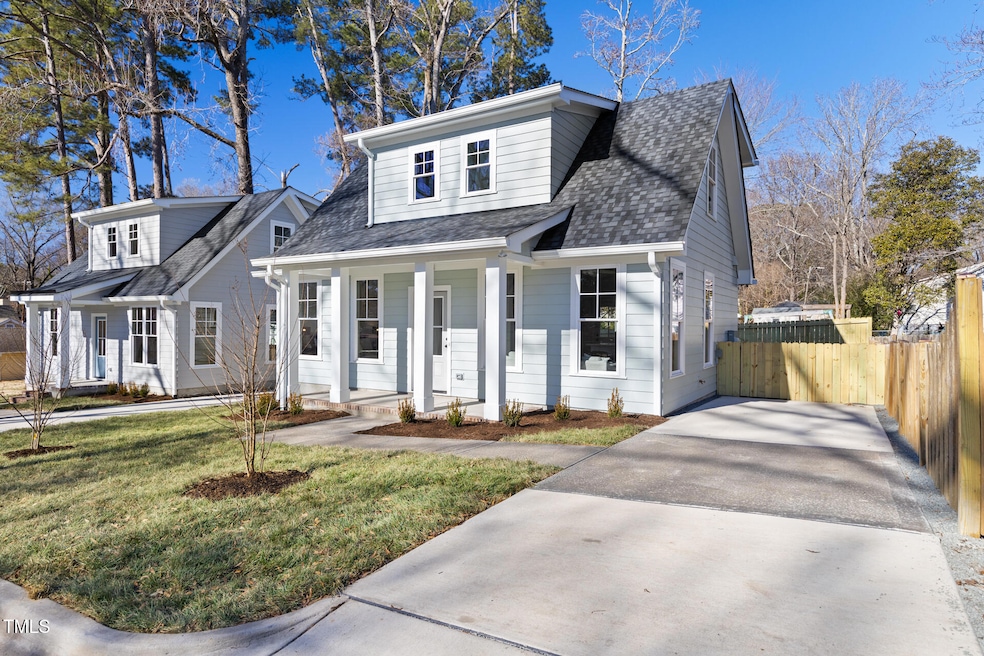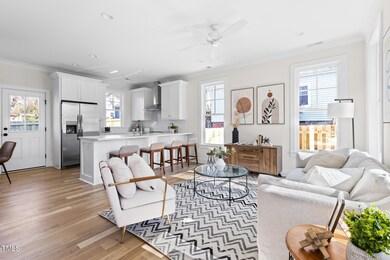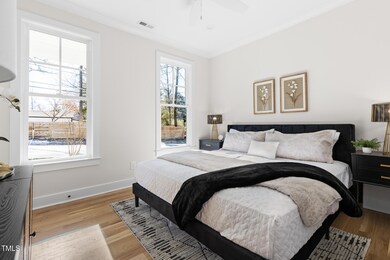
214 W Maynard Ave Durham, NC 27704
Northgate Park NeighborhoodHighlights
- New Construction
- Wood Flooring
- No HOA
- Craftsman Architecture
- Main Floor Primary Bedroom
- Forced Air Heating and Cooling System
About This Home
As of March 2025Stunning brand-new construction in the heart of Northgate Park, one of Durham's premier neighborhoods. This beautifully designed 3-bedroom, 3.5-bath home offers an ingeniously planned layout that combines modern elegance with comfort. The spacious first-floor owner's suite is a standout, with dual vanities & large walk-in closet. It strikes the perfect balance of both privacy and proximity. Secondary bedrooms BOTH feature ensuite bathrooms!! The open-concept living space is highlighted by gleaming hardwood floors throughout, crown molding & a dream chef's kitchen with quartz countertops, soft-close cabinets & high-end stainless steel appliances, including a fridge, dishwasher, range & range hood. Features include dual-zone HVAC for year-round comfort, architectural shingles, low-maintenance Hardi plank siding, privacy fence, EV charger & home warranty! The southern exposure ensures plenty of natural light fills the home, creating a bright and welcoming atmosphere. Nestled on a quiet street, yet mere minutes from downtown Durham, this home offers the perfect combination of serene living and urban convenience!
Home Details
Home Type
- Single Family
Year Built
- Built in 2025 | New Construction
Home Design
- Home is estimated to be completed on 1/23/25
- Craftsman Architecture
- Bungalow
- Slab Foundation
- Frame Construction
- Architectural Shingle Roof
Interior Spaces
- 1,200 Sq Ft Home
- 2-Story Property
Flooring
- Wood
- Tile
Bedrooms and Bathrooms
- 3 Bedrooms
- Primary Bedroom on Main
Parking
- 2 Parking Spaces
- 2 Open Parking Spaces
Schools
- Club Blvd Elementary School
- Carrington Middle School
- Riverside High School
Additional Features
- 3,485 Sq Ft Lot
- Forced Air Heating and Cooling System
Community Details
- No Home Owners Association
- Northgate Park Subdivision
Listing and Financial Details
- Assessor Parcel Number 0832180557
Map
Home Values in the Area
Average Home Value in this Area
Property History
| Date | Event | Price | Change | Sq Ft Price |
|---|---|---|---|---|
| 03/04/2025 03/04/25 | Sold | $535,000 | 0.0% | $446 / Sq Ft |
| 01/23/2025 01/23/25 | Pending | -- | -- | -- |
| 01/23/2025 01/23/25 | For Sale | $535,000 | -- | $446 / Sq Ft |
Similar Homes in Durham, NC
Source: Doorify MLS
MLS Number: 10072446
- 304 W Maynard Ave
- 115 Gresham Ave
- 105 E Murray Ave
- 312 Greenwood Dr
- 315 Greenwood Dr
- 204 E Murray Ave
- 100 E Delafield Ave
- 2724 N Roxboro St
- 2522 N Roxboro St
- 2917 State St
- 2409 Shenandoah Ave
- 3000 State St
- 513 Hugo St
- 2106 Ruffin St
- 2816 Cascadilla St
- 310 W Club Blvd
- 713 E Hudson Ave
- 1917 Washington St
- 621 Bon Air Ave
- 2506 N Duke St


