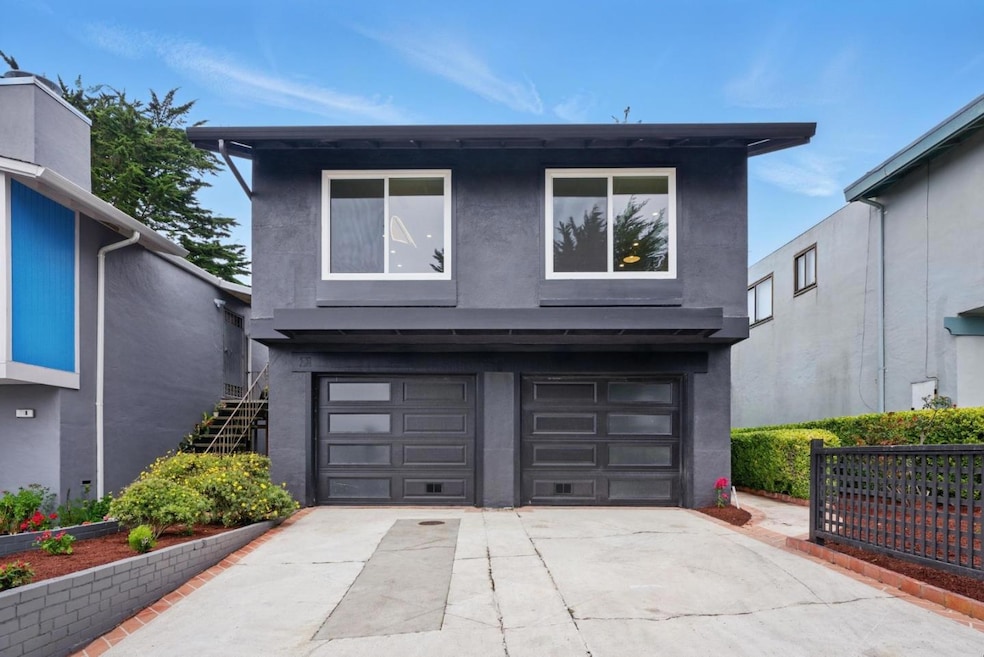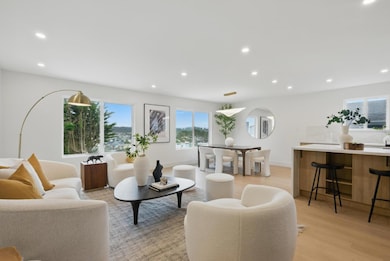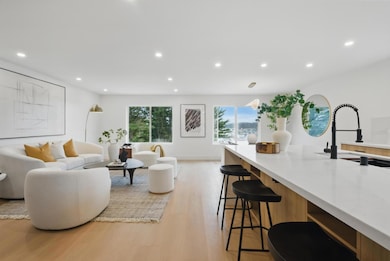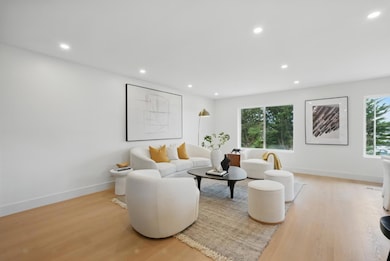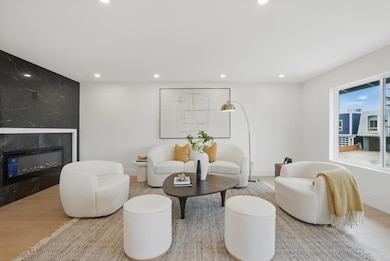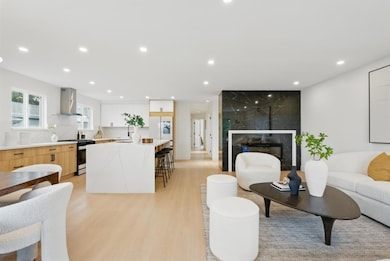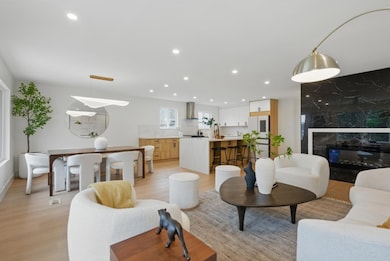
214 Warwick St Daly City, CA 94015
Serramonte NeighborhoodEstimated payment $7,116/month
Highlights
- Bonus Room
- Kitchen Island
- Forced Air Heating System
- Westborough Middle School Rated A-
- Walk-in Shower
- Dining Area
About This Home
Welcome to 214 Warwick Street, a beautifully renovated 4-bedroom, 3-bathroom home offering 1,970 square feet of stylish and functional living space in a desirable Daly City neighborhood. This move-in-ready home features a modern open layout, a stunning kitchen with crisp white cabinetry, ample storage, a waterfall island, and complete appliances. The cozy modern fireplace adds warmth and charm to the main living area. Upstairs, you'll find three spacious bedrooms and two full bathrooms, including a luxurious primary bath with dual sinks and a glass-enclosed shower, while the second bath offers both a separate soaking tub and a glass-enclosed shower. Downstairs, a generously sized bedroom, bonus room, and large full bathroom with walk-in shower provide flexible living options for guests, extended family, or a home office. Located close to shopping centers, dining, parks, and major commuter routes, this home combines modern comfort with everyday convenience. Dont miss your chance to own this beautifully updated property and make 214 Warwick Street your next home!
Home Details
Home Type
- Single Family
Est. Annual Taxes
- $1,675
Year Built
- Built in 1969
Lot Details
- 3,489 Sq Ft Lot
- Wood Fence
- Back Yard
- Zoning described as R10003
Parking
- 2 Car Garage
Interior Spaces
- 1,970 Sq Ft Home
- Living Room with Fireplace
- Dining Area
- Bonus Room
Kitchen
- Gas Oven
- Range Hood
- Kitchen Island
Flooring
- Laminate
- Vinyl
Bedrooms and Bathrooms
- 4 Bedrooms
- Split Bathroom
- 3 Full Bathrooms
- Dual Sinks
- Bathtub Includes Tile Surround
- Walk-in Shower
Utilities
- Forced Air Heating System
Listing and Financial Details
- Assessor Parcel Number 091-205-040
Map
Home Values in the Area
Average Home Value in this Area
Tax History
| Year | Tax Paid | Tax Assessment Tax Assessment Total Assessment is a certain percentage of the fair market value that is determined by local assessors to be the total taxable value of land and additions on the property. | Land | Improvement |
|---|---|---|---|---|
| 2023 | $1,675 | $131,623 | $18,797 | $112,826 |
| 2022 | $1,763 | $129,043 | $18,429 | $110,614 |
| 2021 | $1,560 | $126,514 | $18,068 | $108,446 |
| 2020 | $1,864 | $125,218 | $17,883 | $107,335 |
| 2019 | $1,753 | $122,764 | $17,533 | $105,231 |
| 2018 | $1,580 | $120,358 | $17,190 | $103,168 |
| 2017 | $1,486 | $117,999 | $16,853 | $101,146 |
| 2016 | $1,442 | $115,686 | $16,523 | $99,163 |
| 2015 | $1,555 | $113,949 | $16,275 | $97,674 |
| 2014 | $1,430 | $111,718 | $15,957 | $95,761 |
Property History
| Date | Event | Price | Change | Sq Ft Price |
|---|---|---|---|---|
| 04/23/2025 04/23/25 | Pending | -- | -- | -- |
| 04/17/2025 04/17/25 | Price Changed | $1,249,888 | -3.8% | $634 / Sq Ft |
| 04/17/2025 04/17/25 | For Sale | $1,299,888 | -- | $660 / Sq Ft |
Deed History
| Date | Type | Sale Price | Title Company |
|---|---|---|---|
| Grant Deed | $1,100,000 | Chicago Title | |
| Interfamily Deed Transfer | -- | None Available | |
| Interfamily Deed Transfer | -- | None Available | |
| Interfamily Deed Transfer | -- | -- |
Mortgage History
| Date | Status | Loan Amount | Loan Type |
|---|---|---|---|
| Open | $1,125,900 | New Conventional | |
| Previous Owner | $50,000 | Credit Line Revolving |
Similar Homes in the area
Source: MLSListings
MLS Number: ML82001816
APN: 091-205-040
- 312 Warwick St
- 375 Shipley Ave
- 3906 Stein Ct
- 404 Michelle Ln
- 412 Michelle Ln
- 3865 Carter Dr Unit 202
- 944 Gellert Blvd
- 3740 Callan Blvd
- 63 Norwood Ave
- 3832 Fairfax Way
- 39 Norwood Ave
- 483 Andover Dr
- 443 Andover Dr
- 664 Claridge Dr
- 2751 Duhallow Way
- 2210 Gellert Blvd Unit 5409
- 3550 Carter Dr Unit 117
- 58 Penhurst Ave
- 2504 Ardee Ln
- 117 Dundee Dr
