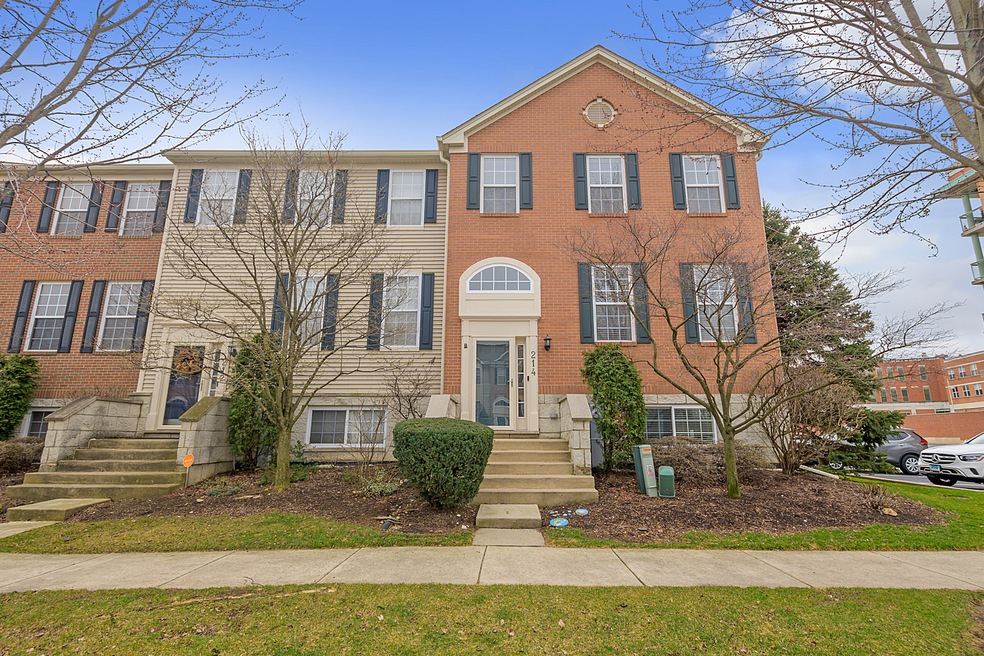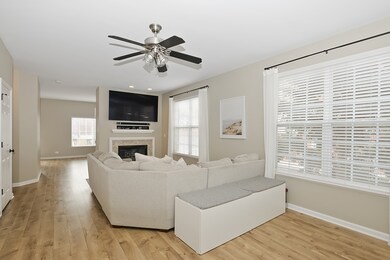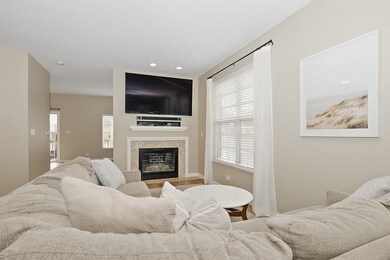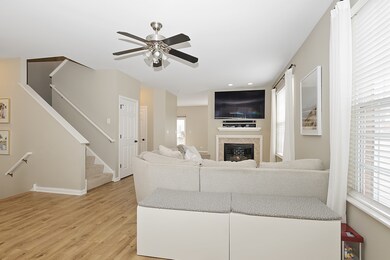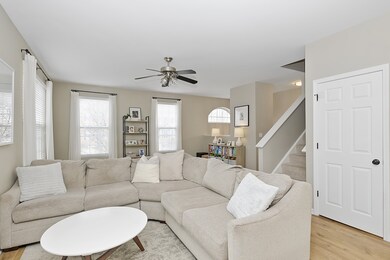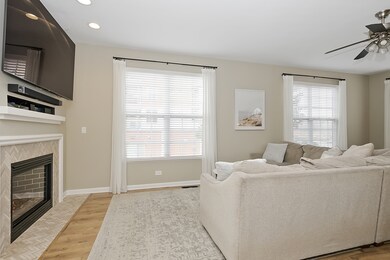
214 Willow Blvd Unit 1308E Willow Springs, IL 60480
Highlights
- Landscaped Professionally
- Vaulted Ceiling
- End Unit
- Argo Community High School Rated A-
- Wood Flooring
- Corner Lot
About This Home
As of May 2024Beautiful Updated End unit Town home faces bright South West location for plenty of sun light. Newly remodeled kitchen and baths features SS appliances, tile backsplash, granite counters, removable island, panty and patio doors leading to large balcony. Breakfast area adjacent with laminated floors done in 2020. Large oversized living room with gas starter fireplace can be divided into a formal dining room too. Second floor has large master suite with walk in closet, full bath with double bowl vanity, separate shower. New hall full bath, laminated floors, 2 extra bedrooms with full closets and window treatments included. Lower level has English look out family room and plenty of storage. Separate Utility room with newer front load washer and dryer, extra closet too. 2.5 attached garage. Newer FA/CAC. Plenty of guest parking, walk to train, shopping, restaurants, brewery, bike trails and Village Hall Close to 294, I55, Route 83 Minutes to Burr Ridge Shopping and Lifetime Fitness. Show with confidence.
Townhouse Details
Home Type
- Townhome
Est. Annual Taxes
- $8,375
Year Built
- Built in 2001
Lot Details
- End Unit
- Landscaped Professionally
HOA Fees
- $260 Monthly HOA Fees
Parking
- 2 Car Attached Garage
- Garage Transmitter
- Garage Door Opener
- Driveway
- Parking Included in Price
Home Design
- Brick Exterior Construction
- Asphalt Roof
- Concrete Perimeter Foundation
Interior Spaces
- 2,215 Sq Ft Home
- 2-Story Property
- Vaulted Ceiling
- Gas Log Fireplace
- Electric Fireplace
- Living Room with Fireplace
- Storage
- Wood Flooring
Kitchen
- Range
- Microwave
- Dishwasher
- Stainless Steel Appliances
- Disposal
Bedrooms and Bathrooms
- 3 Bedrooms
- 3 Potential Bedrooms
- Dual Sinks
- Soaking Tub
- Separate Shower
Laundry
- Dryer
- Washer
Finished Basement
- English Basement
- Partial Basement
Home Security
Outdoor Features
- Balcony
Schools
- Willow Springs Elementary School
- Argo Community High School
Utilities
- Forced Air Heating and Cooling System
- Heating System Uses Natural Gas
- Lake Michigan Water
- Cable TV Available
Community Details
Overview
- Association fees include parking, insurance, exterior maintenance, lawn care, scavenger, snow removal
- 5 Units
- Manager Association, Phone Number (847) 806-6121
- Renaissance Station Subdivision
- Property managed by Property Specialists Inc.
Pet Policy
- Pets up to 25 lbs
- Pet Deposit Required
- Dogs and Cats Allowed
Security
- Resident Manager or Management On Site
- Storm Screens
Map
Home Values in the Area
Average Home Value in this Area
Property History
| Date | Event | Price | Change | Sq Ft Price |
|---|---|---|---|---|
| 05/09/2024 05/09/24 | Sold | $399,900 | 0.0% | $181 / Sq Ft |
| 04/08/2024 04/08/24 | For Sale | $399,900 | 0.0% | $181 / Sq Ft |
| 04/05/2024 04/05/24 | Pending | -- | -- | -- |
| 03/30/2024 03/30/24 | Pending | -- | -- | -- |
| 03/11/2024 03/11/24 | Price Changed | $399,900 | -2.4% | $181 / Sq Ft |
| 03/08/2024 03/08/24 | For Sale | $409,900 | +78.2% | $185 / Sq Ft |
| 07/07/2015 07/07/15 | Sold | $230,000 | -7.2% | $123 / Sq Ft |
| 05/27/2015 05/27/15 | Pending | -- | -- | -- |
| 05/15/2015 05/15/15 | For Sale | $247,900 | -- | $132 / Sq Ft |
Tax History
| Year | Tax Paid | Tax Assessment Tax Assessment Total Assessment is a certain percentage of the fair market value that is determined by local assessors to be the total taxable value of land and additions on the property. | Land | Improvement |
|---|---|---|---|---|
| 2024 | $8,461 | $32,532 | $2,936 | $29,596 |
| 2023 | $8,461 | $32,532 | $2,936 | $29,596 |
| 2022 | $8,461 | $24,310 | $1,915 | $22,395 |
| 2021 | $8,375 | $24,308 | $1,914 | $22,394 |
| 2020 | $8,226 | $24,308 | $1,914 | $22,394 |
| 2019 | $7,656 | $22,284 | $1,786 | $20,498 |
| 2018 | $7,412 | $22,284 | $1,786 | $20,498 |
| 2017 | $7,416 | $22,284 | $1,786 | $20,498 |
| 2016 | $7,136 | $19,017 | $1,531 | $17,486 |
| 2015 | $7,157 | $20,317 | $1,531 | $18,786 |
| 2014 | $7,042 | $20,317 | $1,531 | $18,786 |
| 2013 | -- | $23,216 | $1,531 | $21,685 |
Mortgage History
| Date | Status | Loan Amount | Loan Type |
|---|---|---|---|
| Open | $379,905 | New Conventional | |
| Previous Owner | $218,500 | New Conventional | |
| Previous Owner | $142,500 | Credit Line Revolving | |
| Previous Owner | $43,000 | Credit Line Revolving | |
| Previous Owner | $240,000 | Unknown | |
| Previous Owner | $240,000 | Unknown | |
| Previous Owner | $228,768 | No Value Available |
Deed History
| Date | Type | Sale Price | Title Company |
|---|---|---|---|
| Warranty Deed | $400,000 | None Listed On Document | |
| Warranty Deed | $230,000 | Chicago Title Insurance Co | |
| Interfamily Deed Transfer | -- | -- | |
| Special Warranty Deed | $286,000 | Ticor Title Insurance |
Similar Homes in Willow Springs, IL
Source: Midwest Real Estate Data (MRED)
MLS Number: 11997544
APN: 18-33-310-050-1091
- 400 Village Cir Unit 104
- 400 Village Cir Unit 27
- 8832 Rust St Unit 1
- 8832 Rust St Unit 3
- 8832 Rust St Unit 2
- 1385 Oak Ridge Ct
- 117 Rachel Ave Unit 403B
- 105 N Pearl St
- 113 N Pearl St
- 8764 Archer Ave
- 607 Maple Ave
- 8450 Willow Springs Rd
- 8450 Willow Springs Rd
- 8450 Willow Springs Rd
- 908 Cedar St
- 9049 Archer Ave
- 904 Cedar St
- 206 E Ravine Ave
- 11016 84th Place
- 8172 Hess Ave
