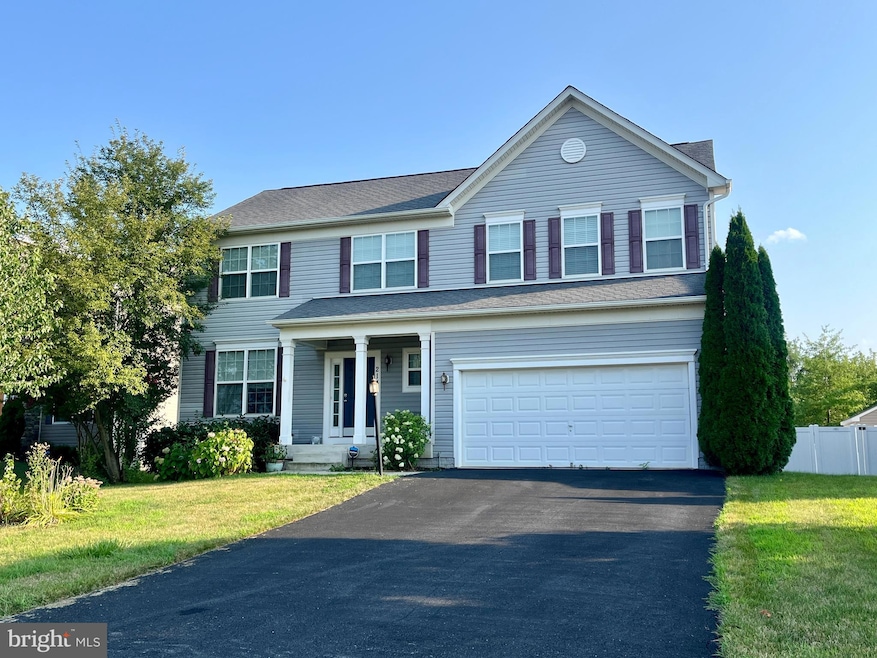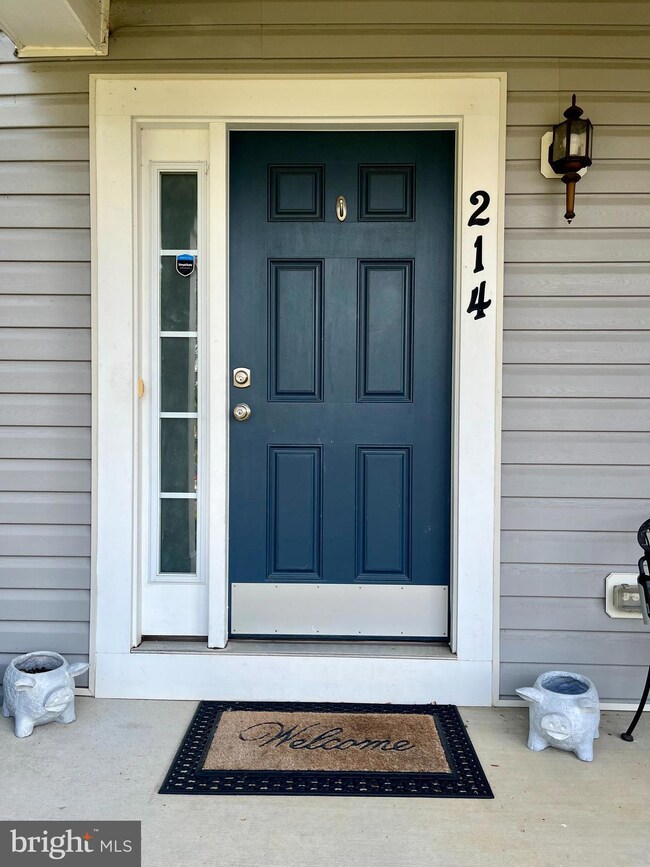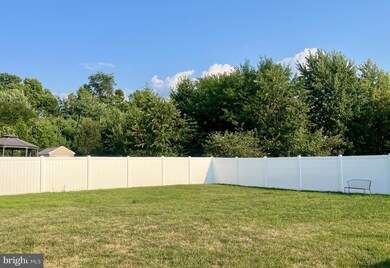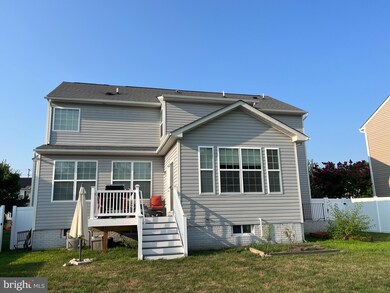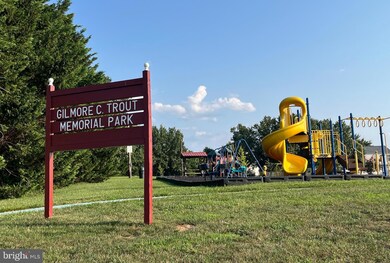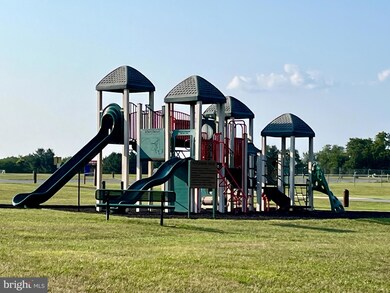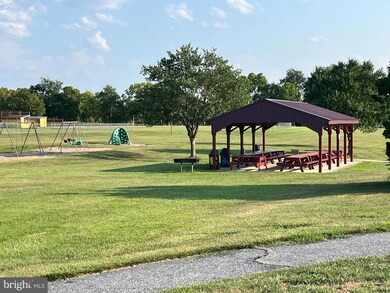
214 Zodiac Ct Walkersville, MD 21793
Walkersville NeighborhoodHighlights
- Open Floorplan
- Colonial Architecture
- Solid Hardwood Flooring
- Glade Elementary School Rated A-
- Deck
- Cathedral Ceiling
About This Home
As of August 2024Nestled in a serene cul-de-sac, this stunning 4-bedroom home offers a perfect blend of elegance and comfort, backing up to lush, open green space. Designed with a spacious and airy floor plan, the home features 9 ft ceilings, an abundance of natural light. Formal living and dining rooms set the stage for entertaining. An oversized family room with a gas fireplace and a stunning breakfast room bump-out.
Lovely kitchen with ample counter space, 42” cabinets, a center island, a pantry, stainless steel appliances, and recessed lighting. The owner's suite boasts a tray ceiling, two walk-in closets, and a private luxury bathroom, complete with a 2-person soaking tub, separate shower, and double vanity. Enjoy the convenience of a bedroom-level laundry room – no more carrying laundry baskets up and down stairs!
Maintenance-Free Deck: Ideal for years of enjoyment. Vinyl privacy fence: Ensures a peaceful and private backyard experience. Expansive unfinished basement spanning 1,290 square feet, offers endless possibilities. Whether you envision a movie room, rec room, Au Pair suite, or multi-generational living area, this blank canvas is ready for your personal touch.
Located in sought-after Walkersville, this property offers easy access to nearby amenities such as schools, parks, shopping centers, and restaurants. Commuting is a breeze with convenient access to major highways and public transportation options.
Home Details
Home Type
- Single Family
Est. Annual Taxes
- $5,416
Year Built
- Built in 2011
Lot Details
- 10,200 Sq Ft Lot
- Privacy Fence
- Vinyl Fence
- Back Yard Fenced
- Property is in excellent condition
HOA Fees
- $42 Monthly HOA Fees
Parking
- 2 Car Direct Access Garage
- Front Facing Garage
- Garage Door Opener
- Driveway
- On-Street Parking
Home Design
- Colonial Architecture
- Bump-Outs
- Architectural Shingle Roof
- Vinyl Siding
- Concrete Perimeter Foundation
Interior Spaces
- Property has 3 Levels
- Open Floorplan
- Chair Railings
- Crown Molding
- Tray Ceiling
- Cathedral Ceiling
- Fireplace Mantel
- Gas Fireplace
- Sliding Doors
- Garden Views
Kitchen
- Electric Oven or Range
- Stove
- Built-In Microwave
- Dishwasher
- Stainless Steel Appliances
- Disposal
Flooring
- Solid Hardwood
- Carpet
- Luxury Vinyl Plank Tile
Bedrooms and Bathrooms
- 4 Bedrooms
- Walk-In Closet
Laundry
- Laundry Room
- Laundry on upper level
Unfinished Basement
- Walk-Up Access
- Interior and Exterior Basement Entry
- Space For Rooms
Outdoor Features
- Deck
Schools
- Glade Elementary School
- Walkersville Middle School
- Walkersville High School
Utilities
- Forced Air Heating and Cooling System
- Vented Exhaust Fan
- Electric Water Heater
Listing and Financial Details
- Tax Lot 67
- Assessor Parcel Number 1126511992
Community Details
Overview
- Association fees include common area maintenance, snow removal
- Clagett Enterprises Inc. HOA
- Sun Meadow Subdivision
- Property Manager
Amenities
- Common Area
Recreation
- Community Playground
Map
Home Values in the Area
Average Home Value in this Area
Property History
| Date | Event | Price | Change | Sq Ft Price |
|---|---|---|---|---|
| 08/23/2024 08/23/24 | Sold | $595,000 | +6.3% | $228 / Sq Ft |
| 08/04/2024 08/04/24 | Pending | -- | -- | -- |
| 12/19/2023 12/19/23 | Sold | $560,000 | 0.0% | $215 / Sq Ft |
| 11/22/2023 11/22/23 | For Sale | $560,000 | +3.7% | $215 / Sq Ft |
| 06/20/2022 06/20/22 | Sold | $540,000 | +6.9% | $224 / Sq Ft |
| 05/26/2022 05/26/22 | For Sale | $505,000 | +21.7% | $209 / Sq Ft |
| 08/03/2018 08/03/18 | Sold | $415,000 | 0.0% | $172 / Sq Ft |
| 06/17/2018 06/17/18 | Pending | -- | -- | -- |
| 06/04/2018 06/04/18 | For Sale | $414,900 | -- | $172 / Sq Ft |
Tax History
| Year | Tax Paid | Tax Assessment Tax Assessment Total Assessment is a certain percentage of the fair market value that is determined by local assessors to be the total taxable value of land and additions on the property. | Land | Improvement |
|---|---|---|---|---|
| 2024 | $6,260 | $457,333 | $0 | $0 |
| 2023 | $5,454 | $412,767 | $0 | $0 |
| 2022 | $4,875 | $368,200 | $87,200 | $281,000 |
| 2021 | $4,706 | $359,533 | $0 | $0 |
| 2020 | $4,691 | $350,867 | $0 | $0 |
| 2019 | $4,604 | $342,200 | $77,100 | $265,100 |
| 2018 | $4,542 | $340,967 | $0 | $0 |
| 2017 | $4,556 | $342,200 | $0 | $0 |
| 2016 | $1,200 | $338,500 | $0 | $0 |
| 2015 | $1,200 | $324,667 | $0 | $0 |
| 2014 | $1,200 | $310,833 | $0 | $0 |
Mortgage History
| Date | Status | Loan Amount | Loan Type |
|---|---|---|---|
| Open | $297,500 | New Conventional | |
| Previous Owner | $532,000 | New Conventional | |
| Previous Owner | $393,750 | New Conventional | |
| Previous Owner | $332,000 | New Conventional | |
| Previous Owner | $382,300 | VA | |
| Previous Owner | $381,274 | VA | |
| Previous Owner | $381,274 | VA |
Deed History
| Date | Type | Sale Price | Title Company |
|---|---|---|---|
| Deed | $595,000 | Excalibur Title | |
| Deed | $560,000 | Lawyers Express Title | |
| Deed | $540,000 | Fidelity National Title | |
| Deed | $415,000 | Olde Towne Title Inc | |
| Interfamily Deed Transfer | -- | Genuine Title Llc | |
| Deed | $373,261 | -- | |
| Deed | $373,261 | -- | |
| Deed | $373,261 | Founders Title Agency Of Mar | |
| Deed | $373,261 | -- | |
| Deed | $373,261 | -- |
Similar Homes in Walkersville, MD
Source: Bright MLS
MLS Number: MDFR2052172
APN: 26-511992
- 9401 Daysville Ave
- 9410 Daysville Ave
- 114 Greenwich Dr
- 127 Capricorn Rd
- 121 Capricorn Rd
- 120 Sandalwood Ct
- 114 Abbot Ct
- 202 Braeburn Dr
- 400 Chapel Ct Unit 104
- 36 Fulton Ave
- 305 Silver Crest Dr
- 314 Silver Crest Dr
- 50 Maple Ave
- 307 Kenwood Ct
- 202 Glade Blvd
- 202 Challedon Dr
- 4 Maple Ave
- 8492 Devon Ln
- 8400 Lassie Ct W
- 9400 Dublin Rd
