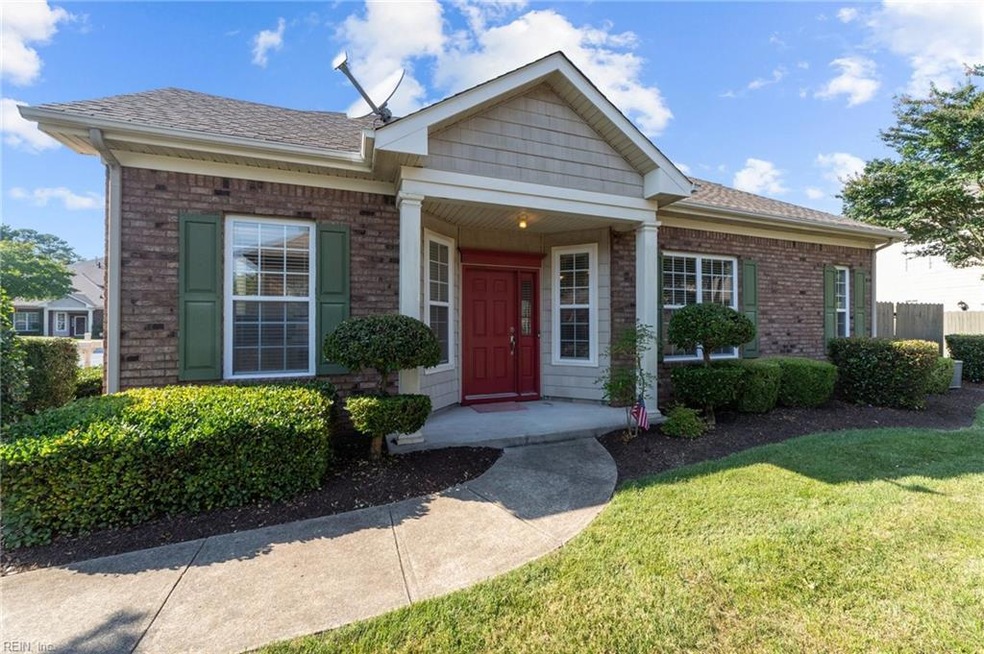
2140 Catworth Dr Virginia Beach, VA 23456
Landstown Neighborhood
3
Beds
2.5
Baths
1,901
Sq Ft
2004
Built
Highlights
- Gated Community
- Clubhouse
- Wood Flooring
- New Castle Elementary School Rated A
- Contemporary Architecture
- Main Floor Primary Bedroom
About This Home
As of December 2024Welcome to luxurious living at Cromwell Park! This well maintained 3 bed, 2.5 bath condo has a first floor primary bathroom. Nestled in a gorgeous gated community, which boasts a pool, playgrounds and beautifully manicured lawns. Call today for more information or a private tour.
Property Details
Home Type
- Multi-Family
Est. Annual Taxes
- $2,483
Year Built
- Built in 2004
Lot Details
- Wood Fence
HOA Fees
- $405 Monthly HOA Fees
Home Design
- Contemporary Architecture
- Transitional Architecture
- Property Attached
- Brick Exterior Construction
- Slab Foundation
- Asphalt Shingled Roof
- Vinyl Siding
Interior Spaces
- 1,901 Sq Ft Home
- 2-Story Property
- Ceiling Fan
- Gas Fireplace
- Home Security System
- Washer and Dryer Hookup
- Attic
Kitchen
- Microwave
- Dishwasher
- Disposal
Flooring
- Wood
- Carpet
Bedrooms and Bathrooms
- 3 Bedrooms
- Primary Bedroom on Main
- En-Suite Primary Bedroom
Parking
- 1 Car Attached Garage
- Garage Door Opener
- Driveway
- On-Street Parking
Outdoor Features
- Patio
- Porch
Schools
- New Castle Elementary School
- Landstown Middle School
- Landstown High School
Utilities
- Central Air
- Hot Water Heating System
- Heating System Uses Natural Gas
- Programmable Thermostat
- Gas Water Heater
Community Details
Overview
- Pma 757 646 6247 Association
- Cromwell Park At Salem Subdivision
Amenities
- Door to Door Trash Pickup
- Clubhouse
Recreation
- Community Playground
- Community Pool
Security
- Security Service
- Gated Community
Map
Create a Home Valuation Report for This Property
The Home Valuation Report is an in-depth analysis detailing your home's value as well as a comparison with similar homes in the area
Home Values in the Area
Average Home Value in this Area
Property History
| Date | Event | Price | Change | Sq Ft Price |
|---|---|---|---|---|
| 12/06/2024 12/06/24 | Sold | $350,000 | 0.0% | $184 / Sq Ft |
| 11/20/2024 11/20/24 | Pending | -- | -- | -- |
| 11/06/2024 11/06/24 | Price Changed | $350,000 | -2.8% | $184 / Sq Ft |
| 09/13/2024 09/13/24 | Price Changed | $360,000 | -2.7% | $189 / Sq Ft |
| 09/13/2024 09/13/24 | For Sale | $370,000 | +5.7% | $195 / Sq Ft |
| 08/21/2024 08/21/24 | Off Market | $350,000 | -- | -- |
| 07/11/2024 07/11/24 | For Sale | $370,000 | -- | $195 / Sq Ft |
Source: Real Estate Information Network (REIN)
Tax History
| Year | Tax Paid | Tax Assessment Tax Assessment Total Assessment is a certain percentage of the fair market value that is determined by local assessors to be the total taxable value of land and additions on the property. | Land | Improvement |
|---|---|---|---|---|
| 2024 | $3,349 | $345,300 | $105,000 | $240,300 |
| 2023 | $3,283 | $331,600 | $95,000 | $236,600 |
| 2022 | $2,788 | $281,600 | $85,000 | $196,600 |
| 2021 | $2,644 | $267,100 | $78,000 | $189,100 |
| 2020 | $2,562 | $251,800 | $76,000 | $175,800 |
| 2019 | $2,483 | $233,900 | $71,000 | $162,900 |
| 2018 | $2,345 | $233,900 | $71,000 | $162,900 |
| 2017 | $2,280 | $227,400 | $70,000 | $157,400 |
| 2016 | $2,150 | $217,200 | $67,000 | $150,200 |
| 2015 | $2,231 | $225,400 | $70,000 | $155,400 |
| 2014 | $1,818 | $214,600 | $54,700 | $159,900 |
Source: Public Records
Mortgage History
| Date | Status | Loan Amount | Loan Type |
|---|---|---|---|
| Previous Owner | $286,440 | VA | |
| Previous Owner | $187,500 | Stand Alone Refi Refinance Of Original Loan | |
| Previous Owner | $199,750 | New Conventional | |
| Previous Owner | $284,016 | New Conventional |
Source: Public Records
Deed History
| Date | Type | Sale Price | Title Company |
|---|---|---|---|
| Bargain Sale Deed | $350,000 | Titlequest | |
| Bargain Sale Deed | $350,000 | Titlequest | |
| Deed | $280,000 | 1St Choice Title Sln Llc | |
| Warranty Deed | $284,016 | -- |
Source: Public Records
Similar Homes in Virginia Beach, VA
Source: Real Estate Information Network (REIN)
MLS Number: 10542137
APN: 1474-97-7701-0222
Nearby Homes
- 3936 Peyton Way
- 3988 Cromwell Park Dr
- 1+ac Salem Rd
- 4045 Sherman Oaks Ave
- 3920 Donnington Dr
- 4168 Starwood Arch
- 3857 Whitley Park Dr
- 3912 Kiwanis Loop
- 2136 Brodeur Ln
- 3828 Kyndles Way
- 3948 Tartan Trail
- 3939 Morning Light Ln
- 3923 Lantana Place
- 4006 Salem Terrace
- 3938 Morning Light Ln
- 4212 Periwinkle Ct
- 3809 Hazel Ct
- 5049 Heathglen Cir
- 4312 Shrew Trail
- 4044 Laurel Green Cir
