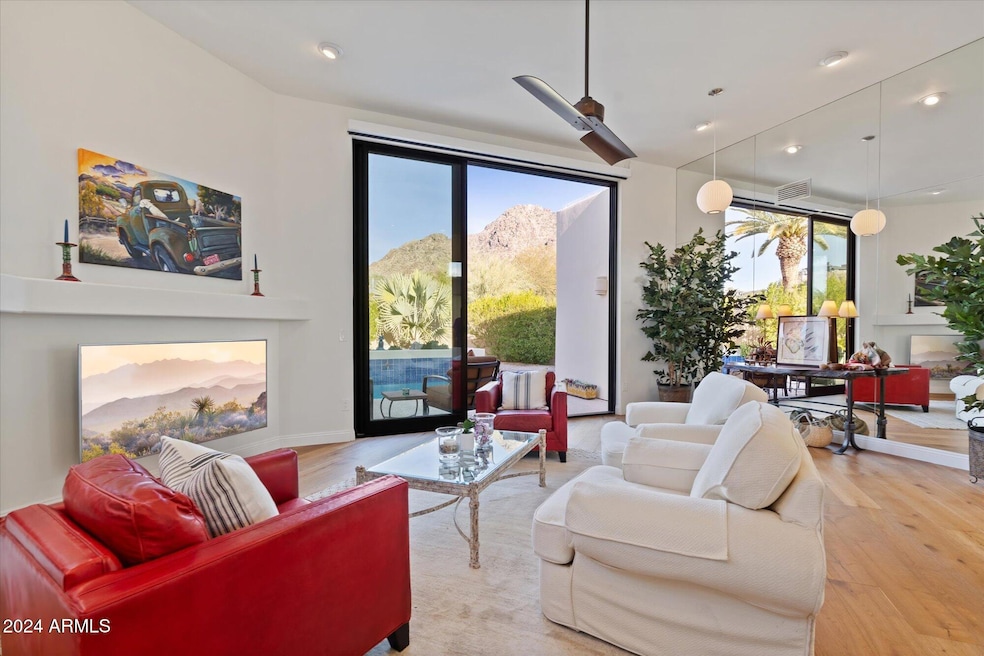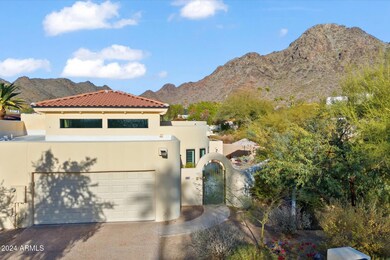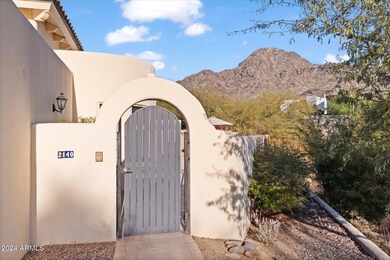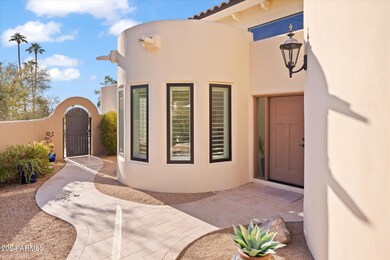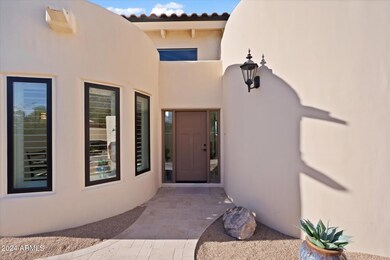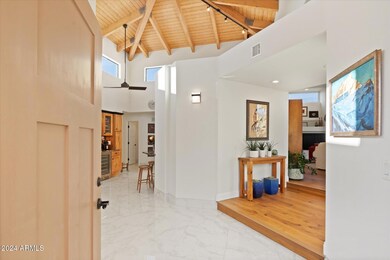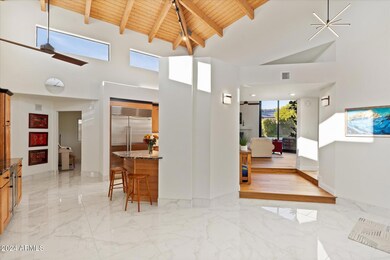
2140 E Northview Ave Phoenix, AZ 85020
Camelback East Village NeighborhoodHighlights
- Private Pool
- Mountain View
- Wood Flooring
- Madison Heights Elementary School Rated A-
- Vaulted Ceiling
- Santa Fe Architecture
About This Home
As of March 2025Nestled in the desirable Villas Encantadas on the slope of the Phoenix Mountain Preserve, this beautifully renovated home on a premium view lot offers stunning views of Piestewa Peak both inside and out through 11'' high multislide door. Custom remodel, with no expense spared. Wide Oak plank floors & porcelain tile throughout. New wood cabinets, granite countertops 48'' Sub Zero Fridge, Induction cooktop with hood. 18-foot ceilings w/ wood beams, tongue and groove and clerestory windows bathe the home in light. Many private outdoor spaces to enjoy the views and captivating sunsets.
Sparkling private pool, new landscaping, travertine paver walkway, outdoor shower etc So many Features see Docs tab. A+ location in Central Phoenix/Biltmore. Must see today to fully appreciate this gem Nestled in the desirable Villas Encantatas community, this beautifully renovated home is perched on the Western slope of Piestewa Peak, offering stunning views of the Phoenix Mountain Preserve. The home features private driveway parking, a two-car garage, and a sparkling private pool. The community's common areas seamlessly blend with the natural desert landscape and arroyo, offering a serene setting with a gated entrance and low-fee, self-managed HOA. Enjoy captivating sunset views of Piestewa Peak from the front courtyard, back patio, and pool area.
Inside, you'll find a host of recent updates completed between April 2020 and September 2023, including a new concrete roof tile and foam roofing, a 5-ton heat pump with internet-accessible thermostat, and replacement windows throughout (Andersen with a 20-year glass warranty). The home also features stunning natural wood-beamed ceilings, clerestory windows, and a wall of glass overlooking the pool, creating a bright and airy living space.
The kitchen has been fully renovated with semi-custom Medallion cabinetry, granite countertops, and top-of-the-line appliances including a 48" SubZero refrigerator, Bosch induction stove, and a Bosch Supersilence-Plus dishwasher. New Elkay deep stainless steel sinks, Kohler faucets, and a Z-line hood vented to the outside complete the upgrades. All baths have been updated with new tile, quartz countertops, Kohler fixtures, rain showerheads, TOTO one-piece toilets, and custom cabinetry.
Other recent upgrades include a new "cool deck" on the pool patio, a travertine entry walkway, an outdoor shower, 11-foot-high stacking sliders from Heritage by Andersen, and Baldwin Brass hardware throughout the home. New flooring, including 8-inch-wide French Oak plank hardwood and porcelain tile, enhances the space, while Sunburst custom polywood shutters add elegance throughout. The home is also equipped with a new water heater, catalytic whole-house water purification system, and a large-capacity Samsung washer and dryer.
Conveniently located within walking distance of Madison Heights Elementary and nearby preserve trails, with easy access to the 51 Freeway, downtown Phoenix, the airport, Biltmore area, Camelback Corridor, and several restaurant districts. With no cut-through traffic, this home offers both privacy and convenience, making it the perfect retreat in a prime location.
Last Agent to Sell the Property
Real Broker Brokerage Phone: 480-356-5657 License #BR561189000
Home Details
Home Type
- Single Family
Est. Annual Taxes
- $4,389
Year Built
- Built in 1985
Lot Details
- 7,109 Sq Ft Lot
- Private Streets
- Desert faces the front and back of the property
- Wrought Iron Fence
- Block Wall Fence
- Front and Back Yard Sprinklers
- Private Yard
HOA Fees
- $139 Monthly HOA Fees
Parking
- 2 Car Garage
Home Design
- Santa Fe Architecture
- Spanish Architecture
- Wood Frame Construction
- Tile Roof
- Built-Up Roof
- Stucco
Interior Spaces
- 2,047 Sq Ft Home
- 1-Story Property
- Vaulted Ceiling
- Double Pane Windows
- Mountain Views
- Security System Owned
Kitchen
- Eat-In Kitchen
- Breakfast Bar
Flooring
- Wood
- Tile
Bedrooms and Bathrooms
- 2 Bedrooms
- Primary Bathroom is a Full Bathroom
- 2.5 Bathrooms
- Dual Vanity Sinks in Primary Bathroom
- Bathtub With Separate Shower Stall
Pool
- Private Pool
Schools
- Madison Heights Elementary School
- Madison Meadows Middle School
- Camelback High School
Utilities
- Cooling Available
- Heating Available
- Cable TV Available
Community Details
- Association fees include street maintenance, front yard maint
- Villa Encantadas Association, Phone Number (480) 201-9525
- Villas Encantadas Lot 1 28 Tr A O Subdivision
Listing and Financial Details
- Tax Lot 25
- Assessor Parcel Number 164-28-106
Map
Home Values in the Area
Average Home Value in this Area
Property History
| Date | Event | Price | Change | Sq Ft Price |
|---|---|---|---|---|
| 03/13/2025 03/13/25 | Sold | $1,035,000 | -5.8% | $506 / Sq Ft |
| 01/09/2025 01/09/25 | For Sale | $1,099,000 | +107.7% | $537 / Sq Ft |
| 03/26/2020 03/26/20 | Sold | $529,150 | -3.6% | $259 / Sq Ft |
| 02/19/2020 02/19/20 | Pending | -- | -- | -- |
| 02/15/2020 02/15/20 | For Sale | $549,000 | -- | $268 / Sq Ft |
Tax History
| Year | Tax Paid | Tax Assessment Tax Assessment Total Assessment is a certain percentage of the fair market value that is determined by local assessors to be the total taxable value of land and additions on the property. | Land | Improvement |
|---|---|---|---|---|
| 2025 | $4,389 | $46,949 | -- | -- |
| 2024 | $5,675 | $44,713 | -- | -- |
| 2023 | $5,675 | $65,730 | $13,140 | $52,590 |
| 2022 | $5,506 | $50,800 | $10,160 | $40,640 |
| 2021 | $5,553 | $48,600 | $9,720 | $38,880 |
| 2020 | $4,867 | $46,560 | $9,310 | $37,250 |
| 2019 | $4,746 | $47,260 | $9,450 | $37,810 |
| 2018 | $4,615 | $45,750 | $9,150 | $36,600 |
| 2017 | $4,370 | $42,850 | $8,570 | $34,280 |
| 2016 | $4,204 | $38,770 | $7,750 | $31,020 |
| 2015 | $3,912 | $36,280 | $7,250 | $29,030 |
Mortgage History
| Date | Status | Loan Amount | Loan Type |
|---|---|---|---|
| Open | $805,000 | New Conventional | |
| Previous Owner | $200,000 | New Conventional | |
| Previous Owner | $200,000 | New Conventional | |
| Previous Owner | $200,000 | New Conventional | |
| Previous Owner | $264,000 | New Conventional | |
| Previous Owner | $200,000 | Credit Line Revolving | |
| Previous Owner | $70,000 | Credit Line Revolving | |
| Previous Owner | $326,000 | Unknown | |
| Previous Owner | $70,000 | Credit Line Revolving | |
| Previous Owner | $280,000 | Unknown | |
| Previous Owner | $22,000 | Credit Line Revolving | |
| Previous Owner | $284,900 | New Conventional | |
| Previous Owner | $200,000 | Seller Take Back |
Deed History
| Date | Type | Sale Price | Title Company |
|---|---|---|---|
| Warranty Deed | $1,035,000 | Wfg National Title Insurance C | |
| Interfamily Deed Transfer | -- | Driggs Title Agency Inc | |
| Interfamily Deed Transfer | -- | Driggs Title Agency Inc | |
| Warranty Deed | $529,150 | Fidelity Natl Ttl Agcy Inc | |
| Special Warranty Deed | $330,000 | Stewart Title & Trust Of Pho | |
| Trustee Deed | $349,867 | None Available | |
| Warranty Deed | $299,900 | First American Title | |
| Joint Tenancy Deed | $250,000 | United Title Agency |
Similar Homes in Phoenix, AZ
Source: Arizona Regional Multiple Listing Service (ARMLS)
MLS Number: 6800905
APN: 164-28-106
- 2221 E Northview Ave
- 2237 E Nicolet Ave
- 2250 E State Ave
- 2231 E Orangewood Ave
- 7514 N 22nd Place
- 7508 N 21st St
- 2016 E Orangewood Ave
- 2260 E Palmaire Ave Unit 2
- 7201 N 23rd Place
- 7147 N 23rd Place
- 7532 N 23rd St
- 7542 N 22nd Place
- 7550 N 21st Place
- 2235 E Vista Ave
- 7012 N 22nd St
- 2343 E Orangewood Ave
- 7607 N 22nd Place
- 7631 N 20th St
- 2202 E Lincoln Dr
- 1880 E Morten Ave Unit 242
