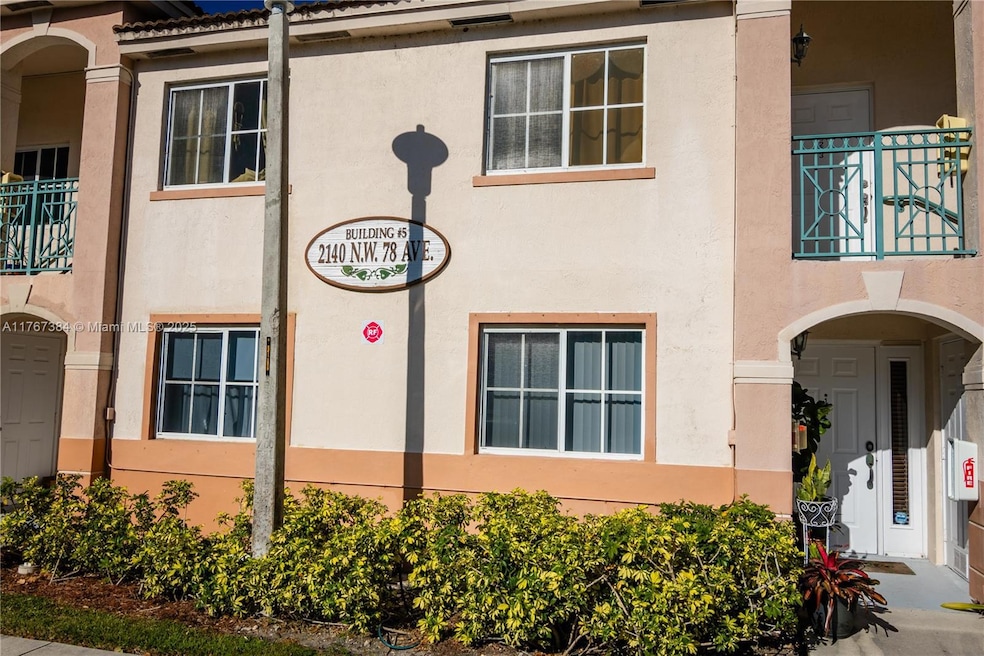
2140 NW 78th Ave Unit 106 Hollywood, FL 33024
Walnut Creek NeighborhoodEstimated payment $2,597/month
Highlights
- Main Floor Bedroom
- Tile Flooring
- Central Heating and Cooling System
- Garden View
About This Home
This beautifully maintained townhouse in Pembroke Pines offers 3 spacious bedrooms and 2 full bathrooms, with a total of 1,024 square feet of comfortable living space. Located on the ground floor, it features a charming garden view that enhances the peaceful atmosphere. Inside, the unit is designed with a combination of laminate and tile floors, ensuring easy maintenance. The kitchen is equipped with essential appliances, including a microwave, refrigerator, and washer. Enjoy the comfort of central heating and cooling throughout the unit. With parking space for up to two cars, convenience is key. The community offers an inviting environment and a variety of amenities, all while maintaining a pet-free policy. Make this cozy townhouse your next home!
Open House Schedule
-
Saturday, April 26, 202511:00 am to 2:00 pm4/26/2025 11:00:00 AM +00:004/26/2025 2:00:00 PM +00:00Add to Calendar
Townhouse Details
Home Type
- Townhome
Est. Annual Taxes
- $1,370
Year Built
- Built in 2001
HOA Fees
- $446 Monthly HOA Fees
Interior Spaces
- 1,024 Sq Ft Home
- 2-Story Property
- Tile Flooring
- Garden Views
- Microwave
- Washer
Bedrooms and Bathrooms
- 3 Bedrooms
- Main Floor Bedroom
- 2 Full Bathrooms
Parking
- 2 Carport Spaces
- 2 Car Parking Spaces
Schools
- Sheridan Park Elementary School
- Driftwood Middle School
- Mcarthur High School
Utilities
- Central Heating and Cooling System
Listing and Financial Details
- Assessor Parcel Number 514110AA0180
Community Details
Overview
- Preserve At Walnut Creek Condos
- Preserve At Walnut Creek Subdivision
Pet Policy
- Breed Restrictions
Map
Home Values in the Area
Average Home Value in this Area
Tax History
| Year | Tax Paid | Tax Assessment Tax Assessment Total Assessment is a certain percentage of the fair market value that is determined by local assessors to be the total taxable value of land and additions on the property. | Land | Improvement |
|---|---|---|---|---|
| 2025 | $1,370 | $94,840 | -- | -- |
| 2024 | $1,296 | $92,170 | -- | -- |
| 2023 | $1,296 | $89,490 | $0 | $0 |
| 2022 | $1,198 | $86,890 | $0 | $0 |
| 2021 | $1,132 | $84,360 | $0 | $0 |
| 2020 | $1,114 | $83,200 | $0 | $0 |
| 2019 | $1,063 | $81,330 | $0 | $0 |
| 2018 | $1,006 | $79,820 | $0 | $0 |
| 2017 | $983 | $78,180 | $0 | $0 |
| 2016 | $963 | $76,580 | $0 | $0 |
| 2015 | $972 | $76,050 | $0 | $0 |
| 2014 | $960 | $75,450 | $0 | $0 |
| 2013 | -- | $74,340 | $7,430 | $66,910 |
Property History
| Date | Event | Price | Change | Sq Ft Price |
|---|---|---|---|---|
| 03/20/2025 03/20/25 | For Sale | $365,000 | -- | $356 / Sq Ft |
Deed History
| Date | Type | Sale Price | Title Company |
|---|---|---|---|
| Deed | $110,147 | -- |
Mortgage History
| Date | Status | Loan Amount | Loan Type |
|---|---|---|---|
| Open | $148,555 | FHA | |
| Closed | $167,500 | Fannie Mae Freddie Mac | |
| Closed | $151,200 | Unknown | |
| Closed | $137,700 | Unknown | |
| Closed | $123,000 | Unknown | |
| Closed | $104,505 | FHA |
Similar Homes in Hollywood, FL
Source: MIAMI REALTORS® MLS
MLS Number: A11767384
APN: 51-41-10-AA-0180
- 2175 NW 77th Way Unit 103
- 7785 NW 22nd Ct Unit 202
- 2125 NW 77th Way Unit 103
- 7775 NW 22nd St Unit 101
- 7652 NW 23rd St
- 1904 NW 78th Way
- 7710 Hope St
- 1723 NW 78th Way
- 7635 NW 19th Ct
- 1780 NW 78th Ave
- 7752 NW 18th St
- 7870 Raleigh St
- 7962 NW 19th Ct
- 1735 NW 77th Ave
- 7738 NW 17th Place
- 0 NW 75th Terrace
- 7450 NW 21st Place
- 7600 Simms St
- 7570 Simms St
- 1970 NW 74th Way






