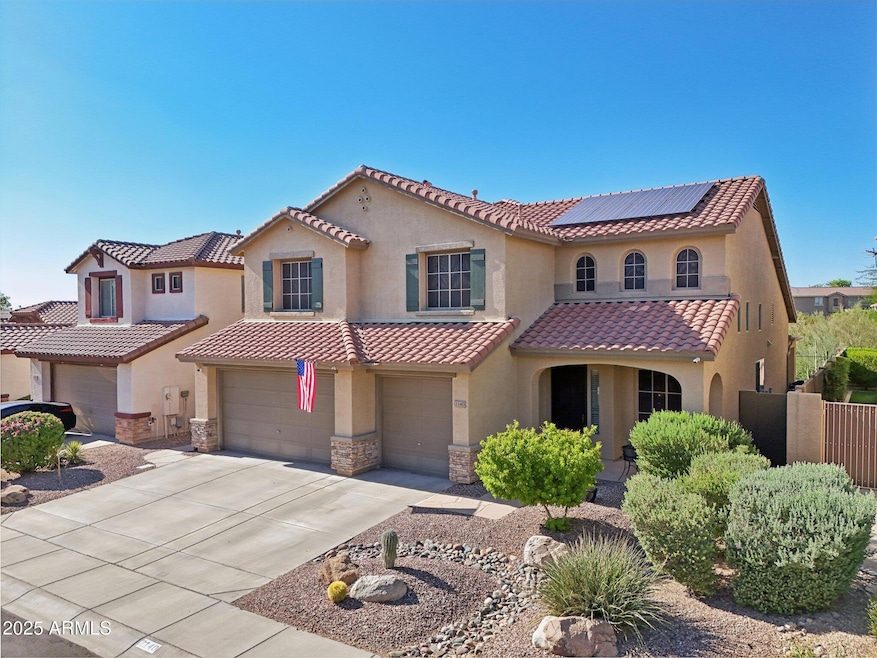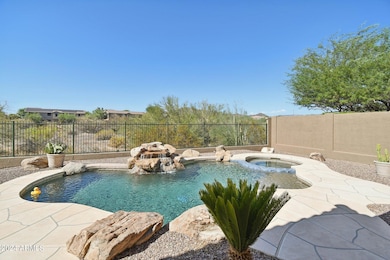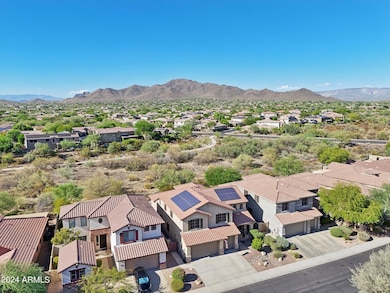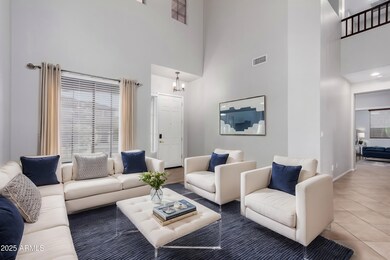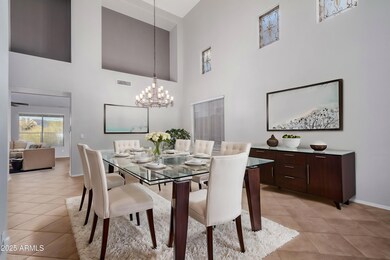
2140 W Clearview Trail Phoenix, AZ 85086
Estimated payment $4,445/month
Highlights
- Fitness Center
- Heated Spa
- Mountain View
- Diamond Canyon Elementary School Rated A-
- Solar Power System
- Clubhouse
About This Home
Imagine low energy bills thanks to fully paid-for and owned solar panels and newer A/C units! This stunning 5-bedroom, 2.5-bathroom home offers everything you've been searching for and more. Dive into summer fun with your own sparkling pool in a private backyard oasis, perfect for entertaining and relaxation.Inside, prepare to be wowed by the huge, open-concept kitchen, a chef's delight with ample counter space, modern appliances, and a large island perfect for gatherings. Beyond the main living areas, you'll find a dedicated office space for work or study, plus a versatile bonus room - envision a home theater, game room, or gym! Also, at the front of the house, the large, 3-car garage has epoxied floors, a soft water system, a central vac, built-in cabinets, and above-head storage racks. The master suite offers a relaxing setting with access to the pool and backyard while family members can retreat to 4 spacious bedrooms upstairs, offering comfort and privacy for the whole family. This exceptional property is ideally located close to highly-rated schools and beautiful parks, making it a fantastic place to raise a family.Don't miss this incredible opportunity to own a truly special home in a prime Anthem/North Phoenix location. Schedule your showing today!
Home Details
Home Type
- Single Family
Est. Annual Taxes
- $3,743
Year Built
- Built in 2004
Lot Details
- 6,513 Sq Ft Lot
- Desert faces the front and back of the property
- Wrought Iron Fence
- Block Wall Fence
- Misting System
HOA Fees
- $97 Monthly HOA Fees
Parking
- 3 Car Garage
Home Design
- Wood Frame Construction
- Tile Roof
- Stone Exterior Construction
- Stucco
Interior Spaces
- 3,361 Sq Ft Home
- 2-Story Property
- Central Vacuum
- Vaulted Ceiling
- Ceiling Fan
- Double Pane Windows
- Tinted Windows
- Mountain Views
- Security System Owned
- Washer and Dryer Hookup
Kitchen
- Eat-In Kitchen
- Breakfast Bar
- Built-In Microwave
- Kitchen Island
- Granite Countertops
Flooring
- Carpet
- Tile
Bedrooms and Bathrooms
- 5 Bedrooms
- Primary Bedroom on Main
- Primary Bathroom is a Full Bathroom
- 2.5 Bathrooms
- Dual Vanity Sinks in Primary Bathroom
- Bathtub With Separate Shower Stall
Eco-Friendly Details
- Solar Power System
Pool
- Heated Spa
- Heated Pool
Schools
- Diamond Canyon Elementary
- Boulder Creek High School
Utilities
- Cooling Available
- Heating System Uses Natural Gas
- High Speed Internet
Listing and Financial Details
- Tax Lot 37
- Assessor Parcel Number 203-40-812
Community Details
Overview
- Association fees include ground maintenance
- Anthem Comm Council Association, Phone Number (623) 742-6050
- Built by DEL WEBBS COVENTRY HOMES INC
- Anthem Subdivision
Amenities
- Clubhouse
- Recreation Room
Recreation
- Tennis Courts
- Community Playground
- Fitness Center
- Heated Community Pool
- Community Spa
- Bike Trail
Map
Home Values in the Area
Average Home Value in this Area
Tax History
| Year | Tax Paid | Tax Assessment Tax Assessment Total Assessment is a certain percentage of the fair market value that is determined by local assessors to be the total taxable value of land and additions on the property. | Land | Improvement |
|---|---|---|---|---|
| 2025 | $3,979 | $37,063 | -- | -- |
| 2024 | $3,743 | $35,298 | -- | -- |
| 2023 | $3,743 | $48,550 | $9,710 | $38,840 |
| 2022 | $3,577 | $35,670 | $7,130 | $28,540 |
| 2021 | $3,684 | $34,180 | $6,830 | $27,350 |
| 2020 | $3,603 | $31,920 | $6,380 | $25,540 |
| 2019 | $3,535 | $30,920 | $6,180 | $24,740 |
| 2018 | $3,423 | $29,660 | $5,930 | $23,730 |
| 2017 | $3,356 | $28,870 | $5,770 | $23,100 |
| 2016 | $2,877 | $28,920 | $5,780 | $23,140 |
| 2015 | $2,792 | $27,400 | $5,480 | $21,920 |
Property History
| Date | Event | Price | Change | Sq Ft Price |
|---|---|---|---|---|
| 04/18/2025 04/18/25 | Price Changed | $724,500 | -0.1% | $216 / Sq Ft |
| 04/11/2025 04/11/25 | Price Changed | $725,400 | -3.1% | $216 / Sq Ft |
| 04/10/2025 04/10/25 | Price Changed | $748,500 | 0.0% | $223 / Sq Ft |
| 03/20/2025 03/20/25 | Price Changed | $748,750 | 0.0% | $223 / Sq Ft |
| 02/11/2025 02/11/25 | Price Changed | $749,000 | -0.1% | $223 / Sq Ft |
| 01/17/2025 01/17/25 | Price Changed | $750,000 | -0.8% | $223 / Sq Ft |
| 01/09/2025 01/09/25 | Price Changed | $755,999 | -1.2% | $225 / Sq Ft |
| 11/29/2024 11/29/24 | Price Changed | $765,000 | -0.6% | $228 / Sq Ft |
| 11/15/2024 11/15/24 | Price Changed | $769,999 | -0.6% | $229 / Sq Ft |
| 10/16/2024 10/16/24 | Price Changed | $775,000 | -1.9% | $231 / Sq Ft |
| 10/11/2024 10/11/24 | Price Changed | $789,999 | -1.3% | $235 / Sq Ft |
| 09/24/2024 09/24/24 | For Sale | $799,999 | +76.4% | $238 / Sq Ft |
| 03/27/2020 03/27/20 | Sold | $453,500 | -1.4% | $135 / Sq Ft |
| 02/20/2020 02/20/20 | Price Changed | $459,900 | -1.1% | $137 / Sq Ft |
| 02/20/2020 02/20/20 | For Sale | $464,900 | +2.5% | $138 / Sq Ft |
| 02/17/2020 02/17/20 | Off Market | $453,500 | -- | -- |
| 02/05/2020 02/05/20 | Pending | -- | -- | -- |
| 01/18/2020 01/18/20 | For Sale | $464,900 | +17.4% | $138 / Sq Ft |
| 05/30/2017 05/30/17 | Sold | $396,000 | 0.0% | $118 / Sq Ft |
| 04/15/2017 04/15/17 | Pending | -- | -- | -- |
| 04/11/2017 04/11/17 | Price Changed | $396,000 | -0.8% | $118 / Sq Ft |
| 03/30/2017 03/30/17 | Price Changed | $399,000 | -1.2% | $119 / Sq Ft |
| 03/23/2017 03/23/17 | Price Changed | $404,000 | -0.7% | $120 / Sq Ft |
| 02/15/2017 02/15/17 | Price Changed | $407,000 | -1.4% | $121 / Sq Ft |
| 01/18/2017 01/18/17 | Price Changed | $412,900 | -0.5% | $123 / Sq Ft |
| 12/02/2016 12/02/16 | For Sale | $414,900 | -- | $123 / Sq Ft |
Deed History
| Date | Type | Sale Price | Title Company |
|---|---|---|---|
| Interfamily Deed Transfer | -- | First Integrity Ttl Agcy Of | |
| Warranty Deed | $453,500 | Magnus Title Agency | |
| Interfamily Deed Transfer | -- | Stewart Title | |
| Warranty Deed | $396,000 | Equity Title Agency Inc | |
| Interfamily Deed Transfer | -- | None Available | |
| Interfamily Deed Transfer | -- | None Available | |
| Warranty Deed | $290,000 | Magnus Title Agency | |
| Interfamily Deed Transfer | -- | Magnus Title Agency | |
| Warranty Deed | $569,000 | Magnus Title Agency | |
| Cash Sale Deed | $374,095 | Sun Title Agency Co | |
| Corporate Deed | -- | Sun Title Agency Co |
Mortgage History
| Date | Status | Loan Amount | Loan Type |
|---|---|---|---|
| Open | $420,300 | VA | |
| Closed | $420,322 | VA | |
| Previous Owner | $387,386 | New Conventional | |
| Previous Owner | $396,000 | New Conventional | |
| Previous Owner | $179,000 | New Conventional | |
| Previous Owner | $220,000 | New Conventional | |
| Previous Owner | $455,200 | Balloon | |
| Previous Owner | $113,800 | Stand Alone Second |
Similar Homes in the area
Source: Arizona Regional Multiple Listing Service (ARMLS)
MLS Number: 6759009
APN: 203-40-812
- 39813 N Belfair Way
- 40201 N Hickok Trail
- 2316 W Sax Canyon Ln Unit 47
- 2131 W Cohen Trail
- 1828 W Hemingway Ln
- 40428 N Rolling Green Way Unit 37
- 2456 W Clearview Trail Unit 47
- 2448 W Patagonia Way Unit 43
- 39923 N Messner Way Unit 55
- 1852 W Owens Way
- 39514 N Bent Creek Ct
- 1743 W Kuralt Dr
- 1842 W Mesquite St
- 40626 N Laurel Valley Way
- 2527 W Kit Carson Trail Unit 25
- 40325 N Graham Way Unit 25
- 1724 W Hemingway Ln Unit 55
- 2528 W Coyote Creek Dr Unit 45
- 1719 W Owens Way Unit 32
- 1780 W Morse Dr Unit 32
