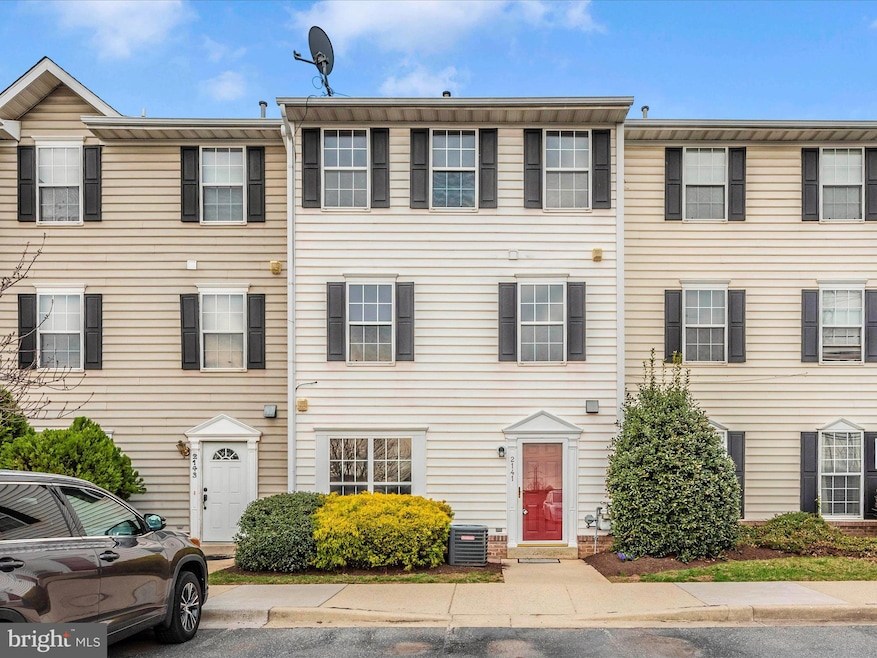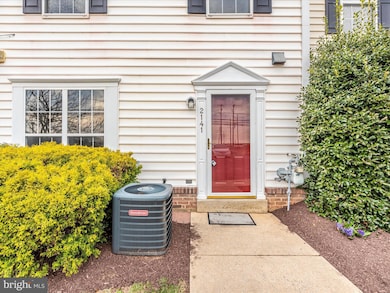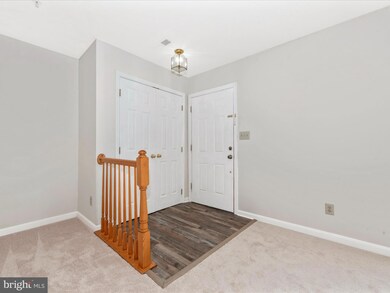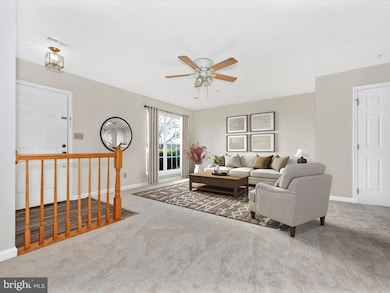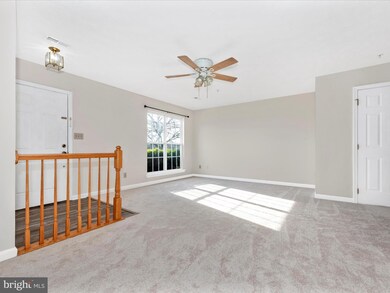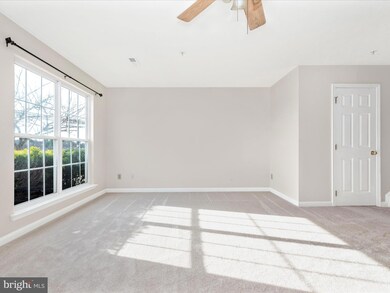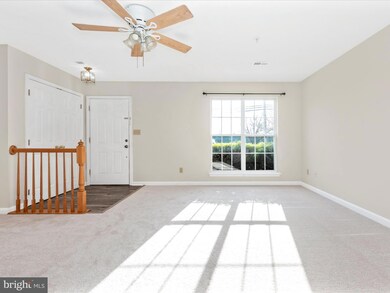
2141 Bristol Dr Frederick, MD 21702
Whittier NeighborhoodEstimated payment $2,467/month
Highlights
- Open Floorplan
- Colonial Architecture
- Double Pane Windows
- Frederick High School Rated A-
- Breakfast Area or Nook
- Community Playground
About This Home
Welcome to your future home in Frederick, Maryland! This delightful three-bedroom condo/townhouse is freshly updated, featuring new carpet, Brand new stainless steel kitchen appliances (to be installed mid April) and a coat of paint, all set for your arrival. The design includes an open floor plan that's ideal for both entertaining and everyday living.
On the middle floor, two large bedrooms provide abundant space for family or guests. For convenience the laundry/mechanical area is located on the second floor. The entire third floor is the primary bedroom suite with a large walk-in closet, luxury bath with a soaking tub and seperate shower, offers a spacious haven for rest and rejuvenation.
Superbly located, this home is just moments from shopping and restaurants, making grocery shopping a breeze, and close to commuter routes and downtown Frederick. Walnut Ridge Park is a little over a mile away, perfect for outdoor recreation. Very close in proximity to Fort Detrick.
No exterior maintenance needed (except windows and doors) the condo association takes care of siding and roof. Snow removal and lawn care included in the monthly condo fee.
Whether you’re scaling down, sizing up, or finding that just-right fit, this townhouse meets all your needs. Come see why this isn’t just a place to live, but a place to love!
Townhouse Details
Home Type
- Townhome
Est. Annual Taxes
- $4,097
Year Built
- Built in 1996
Lot Details
- 527 Sq Ft Lot
- Property is in very good condition
HOA Fees
- $395 Monthly HOA Fees
Parking
- Parking Lot
Home Design
- Colonial Architecture
- Back-to-Back Home
- Slab Foundation
- Shingle Roof
- Vinyl Siding
Interior Spaces
- Property has 3 Levels
- Open Floorplan
- Double Pane Windows
Kitchen
- Breakfast Area or Nook
- Eat-In Kitchen
- Electric Oven or Range
- Range Hood
- Dishwasher
Flooring
- Carpet
- Luxury Vinyl Plank Tile
Bedrooms and Bathrooms
- 3 Bedrooms
Laundry
- Laundry on upper level
- Electric Dryer
Utilities
- Forced Air Heating and Cooling System
- Air Source Heat Pump
- Vented Exhaust Fan
- Natural Gas Water Heater
- Municipal Trash
Listing and Financial Details
- Tax Lot 7
- Assessor Parcel Number 1102199319
Community Details
Overview
- Association fees include common area maintenance, lawn maintenance, snow removal
- Avington Park Condos
- Avington Park Subdivision
- Property Manager
Amenities
- Common Area
Recreation
- Community Playground
Pet Policy
- Dogs and Cats Allowed
Map
Home Values in the Area
Average Home Value in this Area
Tax History
| Year | Tax Paid | Tax Assessment Tax Assessment Total Assessment is a certain percentage of the fair market value that is determined by local assessors to be the total taxable value of land and additions on the property. | Land | Improvement |
|---|---|---|---|---|
| 2024 | $4,059 | $216,667 | $0 | $0 |
| 2023 | $3,653 | $198,333 | $0 | $0 |
| 2022 | $3,312 | $180,000 | $50,000 | $130,000 |
| 2021 | $3,048 | $166,667 | $0 | $0 |
| 2020 | $2,826 | $153,333 | $0 | $0 |
| 2019 | $2,563 | $140,000 | $40,000 | $100,000 |
| 2018 | $2,437 | $136,633 | $0 | $0 |
| 2017 | $2,378 | $140,000 | $0 | $0 |
| 2016 | $3,022 | $129,900 | $0 | $0 |
| 2015 | $3,022 | $129,900 | $0 | $0 |
| 2014 | $3,022 | $129,900 | $0 | $0 |
Property History
| Date | Event | Price | Change | Sq Ft Price |
|---|---|---|---|---|
| 04/06/2025 04/06/25 | Pending | -- | -- | -- |
| 03/21/2025 03/21/25 | For Sale | $310,000 | +116.8% | -- |
| 12/28/2015 12/28/15 | Sold | $143,000 | -4.7% | $88 / Sq Ft |
| 12/04/2015 12/04/15 | Pending | -- | -- | -- |
| 11/27/2015 11/27/15 | Price Changed | $150,000 | -1.3% | $92 / Sq Ft |
| 11/27/2015 11/27/15 | Price Changed | $152,000 | -1.3% | $94 / Sq Ft |
| 11/16/2015 11/16/15 | Price Changed | $154,000 | -1.3% | $95 / Sq Ft |
| 09/16/2015 09/16/15 | Price Changed | $156,000 | -5.5% | $96 / Sq Ft |
| 08/13/2015 08/13/15 | Price Changed | $165,000 | -2.3% | $102 / Sq Ft |
| 07/24/2015 07/24/15 | For Sale | $168,900 | +14.9% | $104 / Sq Ft |
| 07/12/2013 07/12/13 | Sold | $147,000 | -5.2% | $87 / Sq Ft |
| 06/23/2013 06/23/13 | Pending | -- | -- | -- |
| 06/02/2013 06/02/13 | For Sale | $155,000 | -- | $92 / Sq Ft |
Deed History
| Date | Type | Sale Price | Title Company |
|---|---|---|---|
| Deed | -- | Attorney | |
| Deed | $147,000 | Commonwealth Land Title Insu | |
| Deed | $227,900 | -- | |
| Deed | $145,000 | -- | |
| Deed | $99,500 | -- | |
| Deed | $103,450 | -- |
Mortgage History
| Date | Status | Loan Amount | Loan Type |
|---|---|---|---|
| Previous Owner | $170,900 | New Conventional | |
| Previous Owner | $160,000 | Adjustable Rate Mortgage/ARM | |
| Closed | -- | No Value Available |
Similar Homes in Frederick, MD
Source: Bright MLS
MLS Number: MDFR2059490
APN: 02-199319
- 2141 Bristol Dr
- 2102 Whitehall Rd Unit BC
- 2533 Emerson Dr
- 2113 Rocky Gorge Ct
- 7903 Runnymeade Dr
- 8008 Meadowview Dr
- 2025 Chapel Ct
- 2508 Shelley Cir Unit 1B
- 2018 Cohasset Ct
- 8100 Clearfield Rd
- 2406 Graystone Ln
- 616 Military Rd
- 7801 Rocky Springs Rd
- 2420 Cobblestone Way
- 2408 Shaker Ln
- 650 Heather Ridge Dr Unit F
- 730 G Heather Ridge Dr Unit 14G
- 623 Wilson Place
- 731 F Heather Ridge Dr Unit 17F
- 731 Heather Ridge Dr
