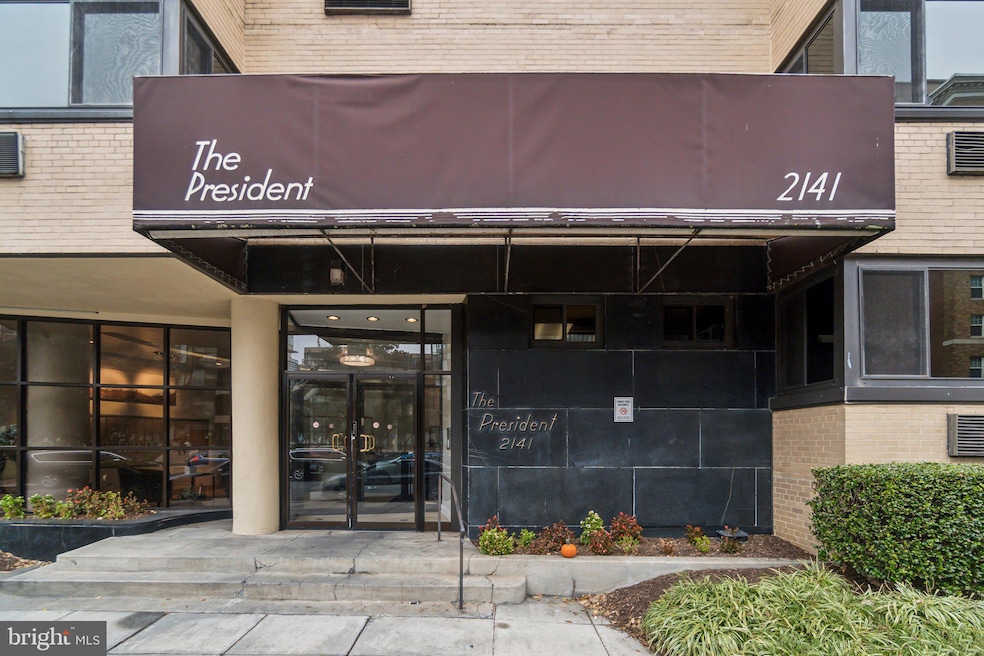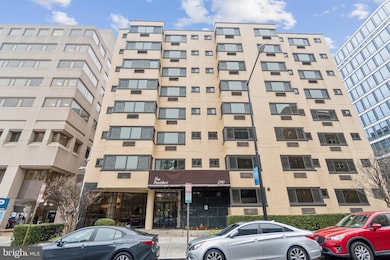
The President Condo 2141 I St NW Unit 108 Washington, DC 20037
Foggy Bottom NeighborhoodHighlights
- Concierge
- 2-minute walk to Foggy Bottom-Gwu
- Efficiency Studio
- School Without Walls @ Francis-Stevens Rated A-
- Contemporary Architecture
- Galley Kitchen
About This Home
As of February 2025Discover the perfect pied-à-terre or investment opportunity in the heart of DC at The President, nestled in the highly sought-after Foggy Bottomneighborhood. This charming condo combines classic design with modern convenience, featuring timeless parquet floors and updated countertops and cabinets. Additional storage space adds to the unit’s overall appeal, and with a current tenant in place until July 2025, it’s an excellent turnkey investment option.
Residents of The President can take advantage of a stunning roof deck offering panoramic city views—ideal for both relaxation and entertaining. The prime location ensures easy access to boutique shopping, acclaimed dining, and the luxurious lobbies of nearby five-star hotels. Outdoor enthusiasts will appreciate the proximity to Rock Creek Park for serene walks or invigorating runs.
With a Walk Score of 97, Transit Score of 90, and Bike Score of 93, this condo is a commuter’s dream. The Foggy Bottom Metro Station is just blocks away, providing easy connectivity to the entire DC Metro area. Everyday conveniences are within reach—Whole Foods, Trader Joe’s, SoulCycle, and Equinox are all steps away—while George Washington University, Georgetown, and Washington Harbor are also close by.
Whether you’re looking for a DC retreat or a strong addition to your investment portfolio, this condo at The President offers the perfect blend of convenience, charm, and modern urban living. Don’t miss this opportunity to own a piece of the coveted Foggy Bottom lifestyle.
Last Buyer's Agent
Rachel Miller
Redfin Corporation License #SP40002049

Property Details
Home Type
- Condominium
Est. Annual Taxes
- $1,710
Year Built
- Built in 1974
HOA Fees
- $288 Monthly HOA Fees
Parking
- On-Street Parking
Home Design
- Contemporary Architecture
- Brick Exterior Construction
Interior Spaces
- 1 Full Bathroom
- 367 Sq Ft Home
- Property has 1 Level
- Efficiency Studio
- Galley Kitchen
Accessible Home Design
- Accessible Elevator Installed
Schools
- Francis - Stevens Elementary School
- Francis Middle School
- Cardozo High School
Utilities
- Cooling System Mounted In Outer Wall Opening
- Wall Furnace
- Natural Gas Water Heater
Listing and Financial Details
- Tax Lot 2053
- Assessor Parcel Number 0075//2053
Community Details
Overview
- Association fees include common area maintenance, custodial services maintenance, exterior building maintenance, insurance, lawn maintenance, management, reserve funds, sewer, snow removal, trash, water
- High-Rise Condominium
- The President Community
- Foggy Bottom Subdivision
Amenities
- Concierge
- Laundry Facilities
Pet Policy
- Pets allowed on a case-by-case basis
Security
- Security Service
Map
About The President Condo
Home Values in the Area
Average Home Value in this Area
Property History
| Date | Event | Price | Change | Sq Ft Price |
|---|---|---|---|---|
| 02/10/2025 02/10/25 | Sold | $230,000 | -11.5% | $627 / Sq Ft |
| 01/28/2025 01/28/25 | Pending | -- | -- | -- |
| 01/09/2025 01/09/25 | For Sale | $259,900 | 0.0% | $708 / Sq Ft |
| 01/01/2025 01/01/25 | Off Market | $259,900 | -- | -- |
| 12/12/2024 12/12/24 | For Sale | $259,900 | -- | $708 / Sq Ft |
Tax History
| Year | Tax Paid | Tax Assessment Tax Assessment Total Assessment is a certain percentage of the fair market value that is determined by local assessors to be the total taxable value of land and additions on the property. | Land | Improvement |
|---|---|---|---|---|
| 2024 | $1,738 | $219,690 | $65,910 | $153,780 |
| 2023 | $1,710 | $215,880 | $64,760 | $151,120 |
| 2022 | $1,776 | $222,660 | $66,800 | $155,860 |
| 2021 | $1,764 | $220,830 | $66,250 | $154,580 |
| 2020 | $1,896 | $223,010 | $66,900 | $156,110 |
| 2019 | $1,927 | $226,750 | $68,020 | $158,730 |
| 2018 | $1,891 | $222,500 | $0 | $0 |
| 2017 | $1,804 | $212,280 | $0 | $0 |
| 2016 | $1,758 | $206,790 | $0 | $0 |
| 2015 | $1,791 | $210,750 | $0 | $0 |
| 2014 | $1,622 | $190,870 | $0 | $0 |
Mortgage History
| Date | Status | Loan Amount | Loan Type |
|---|---|---|---|
| Previous Owner | $77,000 | Credit Line Revolving | |
| Previous Owner | $160,650 | New Conventional |
Deed History
| Date | Type | Sale Price | Title Company |
|---|---|---|---|
| Deed | $230,000 | Westcor Land Title | |
| Warranty Deed | $178,500 | -- | |
| Deed | $110,000 | -- |
Similar Homes in the area
Source: Bright MLS
MLS Number: DCDC2165152
APN: 0075-2053
- 2141 I St NW Unit 413
- 2141 I St NW Unit 616
- 922 24th St NW Unit 414
- 922 24th St NW Unit 601
- 922 24th St NW Unit 518
- 922 24th St NW Unit 812
- 922 24th St NW Unit 219
- 922 24th St NW Unit 807
- 2401 H St NW Unit 504
- 2401 H St NW Unit 512
- 2201 L St NW Unit 704
- 2201 L St NW Unit 712
- 730 24th St NW Unit 412
- 730 24th St NW Unit 704
- 730 24th St NW Unit 701/702
- 730 24th St NW Unit 916
- 730 24th St NW Unit 410
- 730 24th St NW Unit 703
- 1111 23rd St NW Unit 7B
- 1111 23rd St NW Unit 2D






