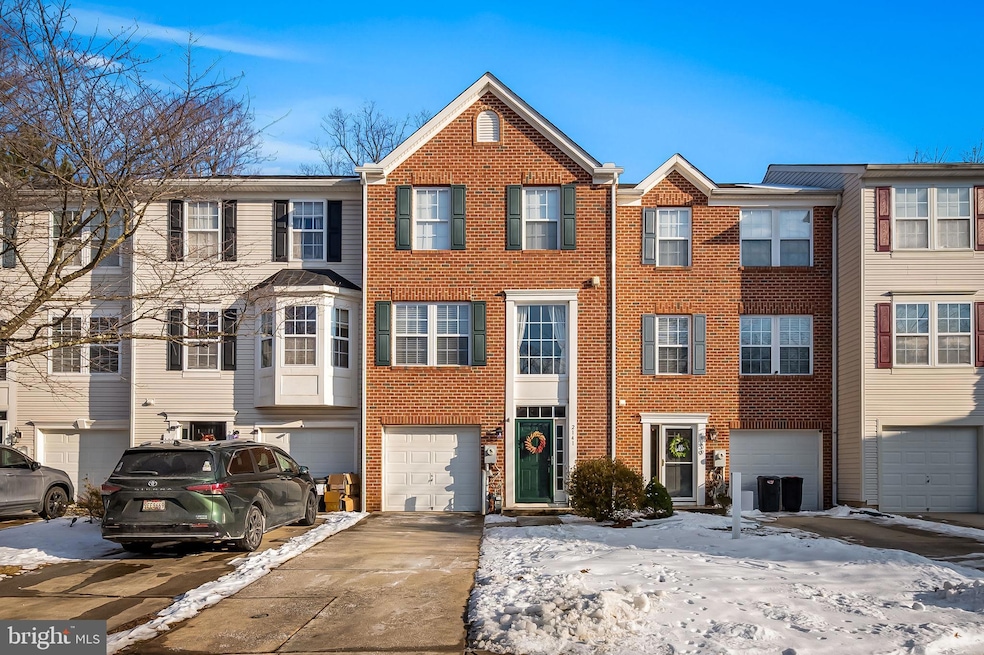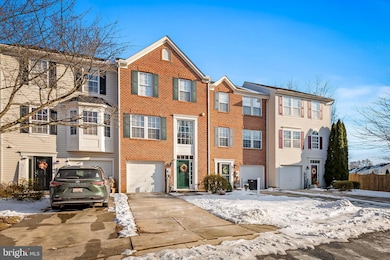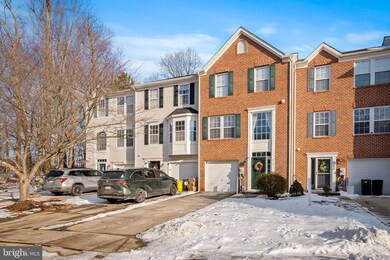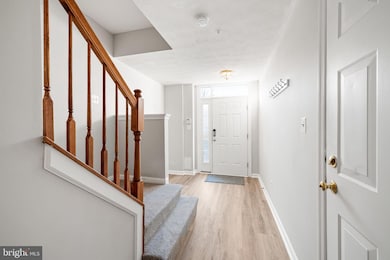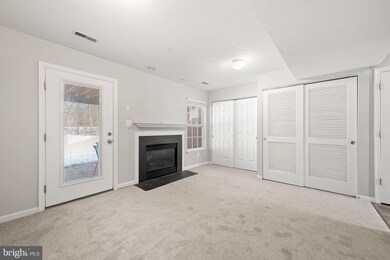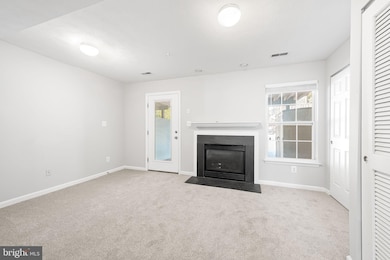
2141 Mardic Dr Forest Hill, MD 21050
Bel Air North NeighborhoodHighlights
- Colonial Architecture
- Deck
- Backs to Trees or Woods
- Bel Air Middle School Rated A-
- Traditional Floor Plan
- Breakfast Room
About This Home
As of March 2025SATURDAY FEBRUARY 1st open house CANCELLED due to deck replacement. Visit us SUNDAY FEBRUARY 2nd!
Welcome to this lovely 3-bedroom, 2.5-bath colonial-style townhome, perfectly situated in the highly desirable Spenceola Farms community. With thoughtful updates throughout, this home offers a blend of modern convenience, charm, and practicality.
The entry-level includes an oversized garage with extra storage space, perfect for your SUV and more. A laundry area complete with a new washer and dryer (2023). The cozy family room features a gas fireplace and opens to a fenced backyard, offering a private outdoor space for relaxing, entertaining, or pets.
The second level is home to a large eat-in kitchen equipped with stainless steel appliances, ample countertop space, and an island, perfect for meal prep or casual dining. Exit to your brand-new deck (decking and rails to be replaced next week)—an ideal spot for outdoor gatherings. Adjacent, the spacious living room offers a comfortable and inviting space to relax and offers a 1/2 bath for your convenience.
The upper floor features three well-appointed bedrooms, including a primary suite with an en suite bath, and two additional bedrooms with a shared hall bath.
Recent updates include new flooring (2025) ; a blend of LVP and wall-to-wall carpet, providing a versatile neutral canvas for your personal style.
New roof (2022), new entry doors (2021), and fresh paint giving the home a modern and polished feel.
Located at the end of a peaceful cul-de-sac, this home offers minimal traffic and ample overflow parking. As part of the Spenceola Farms community, you’ll enjoy access to a clubhouse, recreation center, gym, and rentable party room, adding extra value and convenience.
This move-in-ready townhome combines thoughtful updates with a prime location. Schedule your showing today and discover everything this home has to offer!
Townhouse Details
Home Type
- Townhome
Est. Annual Taxes
- $2,970
Year Built
- Built in 2002
Lot Details
- 2,400 Sq Ft Lot
- Cul-De-Sac
- Backs to Trees or Woods
HOA Fees
- $56 Monthly HOA Fees
Parking
- 1 Car Direct Access Garage
- 1 Driveway Space
- Front Facing Garage
Home Design
- Colonial Architecture
- Asphalt Roof
- Brick Front
Interior Spaces
- Property has 2 Levels
- Traditional Floor Plan
- Ceiling Fan
- Recessed Lighting
- Screen For Fireplace
- Fireplace Mantel
- Gas Fireplace
- Six Panel Doors
- Entrance Foyer
- Family Room
- Living Room
- Combination Kitchen and Dining Room
- Alarm System
Kitchen
- Breakfast Room
- Eat-In Kitchen
- Electric Oven or Range
- Microwave
- Ice Maker
- Dishwasher
- Disposal
Flooring
- Carpet
- Luxury Vinyl Plank Tile
Bedrooms and Bathrooms
- 3 Bedrooms
- En-Suite Primary Bedroom
- En-Suite Bathroom
- Walk-in Shower
Laundry
- Laundry on main level
- Dryer
- Washer
Finished Basement
- Heated Basement
- Walk-Out Basement
- Connecting Stairway
- Front and Rear Basement Entry
- Laundry in Basement
- Basement Windows
Outdoor Features
- Deck
- Patio
Utilities
- Central Air
- Heat Pump System
- Vented Exhaust Fan
- Programmable Thermostat
- Underground Utilities
- Water Dispenser
- Natural Gas Water Heater
Listing and Financial Details
- Tax Lot 59
- Assessor Parcel Number 1303341240
Community Details
Overview
- Association fees include common area maintenance, health club, lawn care front, recreation facility, trash
- $20 Other Monthly Fees
- Built by RYLAND HOMES
- Spenceola Farms Subdivision, Garage Townhome Floorplan
Pet Policy
- Limit on the number of pets
Security
- Storm Doors
Map
Home Values in the Area
Average Home Value in this Area
Property History
| Date | Event | Price | Change | Sq Ft Price |
|---|---|---|---|---|
| 03/07/2025 03/07/25 | Sold | $372,500 | +2.2% | $236 / Sq Ft |
| 02/17/2025 02/17/25 | Pending | -- | -- | -- |
| 01/24/2025 01/24/25 | For Sale | $364,500 | +51.9% | $231 / Sq Ft |
| 05/27/2016 05/27/16 | Sold | $240,000 | +0.9% | $152 / Sq Ft |
| 04/15/2016 04/15/16 | Pending | -- | -- | -- |
| 04/08/2016 04/08/16 | Price Changed | $237,900 | -0.8% | $151 / Sq Ft |
| 03/10/2016 03/10/16 | For Sale | $239,900 | -- | $152 / Sq Ft |
Tax History
| Year | Tax Paid | Tax Assessment Tax Assessment Total Assessment is a certain percentage of the fair market value that is determined by local assessors to be the total taxable value of land and additions on the property. | Land | Improvement |
|---|---|---|---|---|
| 2024 | $2,970 | $272,500 | $0 | $0 |
| 2023 | $2,851 | $261,600 | $0 | $0 |
| 2022 | $2,732 | $250,700 | $72,000 | $178,700 |
| 2021 | $2,712 | $242,867 | $0 | $0 |
| 2020 | $2,712 | $235,033 | $0 | $0 |
| 2019 | $2,622 | $227,200 | $65,000 | $162,200 |
| 2018 | $2,524 | $220,700 | $0 | $0 |
| 2017 | $2,450 | $227,200 | $0 | $0 |
| 2016 | $140 | $207,700 | $0 | $0 |
| 2015 | $2,569 | $207,700 | $0 | $0 |
| 2014 | $2,569 | $207,700 | $0 | $0 |
Mortgage History
| Date | Status | Loan Amount | Loan Type |
|---|---|---|---|
| Open | $365,752 | FHA | |
| Closed | $365,752 | FHA | |
| Previous Owner | $85,437 | Construction | |
| Previous Owner | $235,653 | FHA | |
| Previous Owner | $204,000 | New Conventional | |
| Previous Owner | $218,200 | Purchase Money Mortgage | |
| Previous Owner | $218,200 | Purchase Money Mortgage | |
| Closed | -- | No Value Available |
Deed History
| Date | Type | Sale Price | Title Company |
|---|---|---|---|
| Deed | $372,500 | First American Title | |
| Deed | $372,500 | First American Title | |
| Deed | $240,000 | Mid Atlantic Title Llc | |
| Interfamily Deed Transfer | -- | Pro Title Llc | |
| Deed | $225,000 | -- | |
| Deed | $225,000 | -- | |
| Deed | $163,300 | -- |
Similar Home in Forest Hill, MD
Source: Bright MLS
MLS Number: MDHR2039292
APN: 03-341240
- 313 Willrich Cir Unit M
- 306 Willrich Cir Unit A
- 308 Willrich Cir Unit B
- 311 Willrich Cir Unit H
- 1803 Rock Spring Rd
- 310 Blue Ridge Ct
- 1701 Rich Way Unit F
- 290 Cherry Tree Square
- 1700 Rich Way Unit E
- 102 Gwen Dr Unit D
- 104 Gwen Dr Unit 2H
- 106 Gwen Dr Unit 2H
- 105 F Sunshine Ct Unit F
- 1717 Landmark Dr Unit 1J
- 205 Kimary Ct Unit K
- 206 Kimary Ct Unit 3C
- 0 Rock Spring Rd
- 201 Kimary Ct
- 200 Kimary Ct Unit 8-2D
- 419 Underwood Cir
