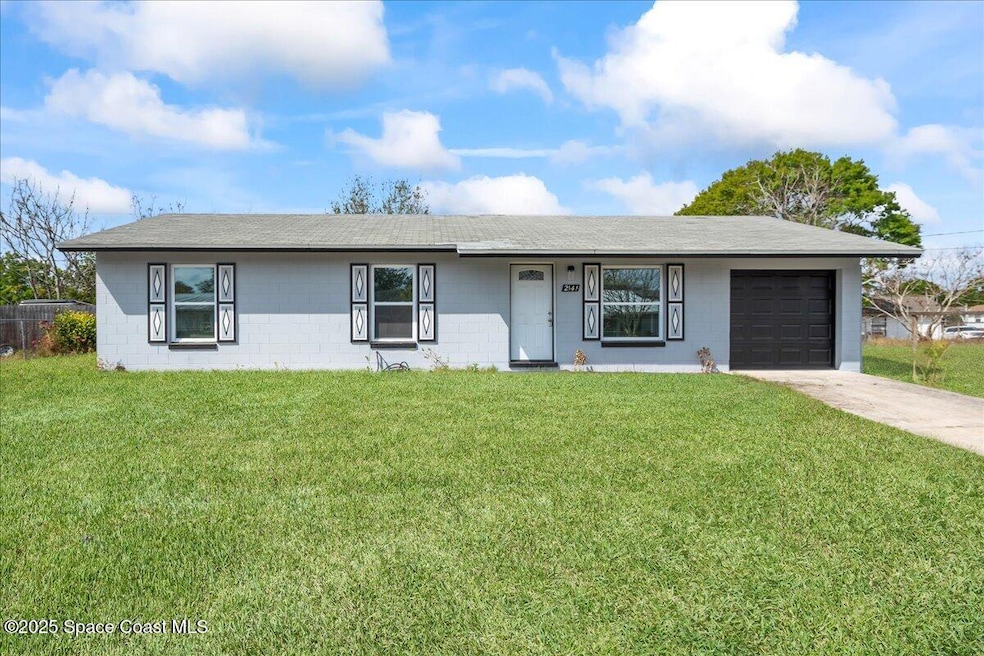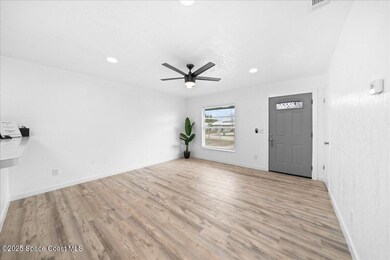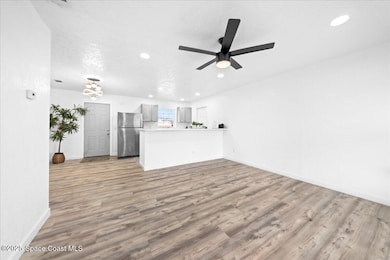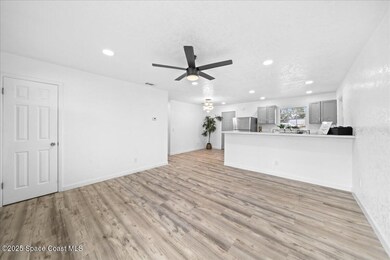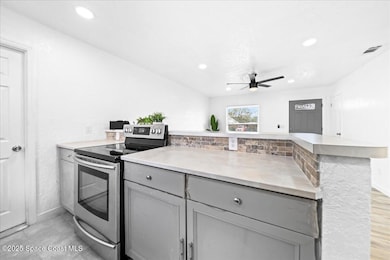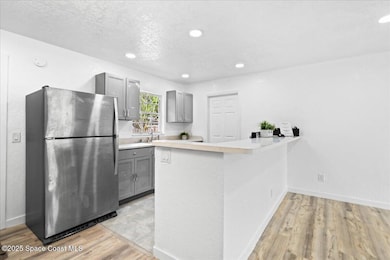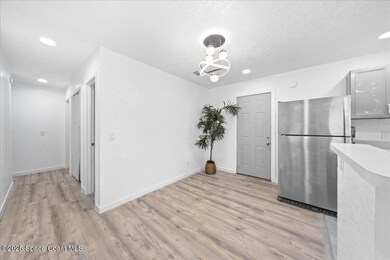
Highlights
- Open Floorplan
- No HOA
- Central Heating and Cooling System
- Traditional Architecture
- Views
- Ceiling Fan
About This Home
As of April 2025Come and see this impeccably remodeled house nestled in a quiet Mims neighborhood. It has all new flooring throughout, updated bathrooms, new windows, and the entire interior and exterior has been freshly painted, blending modern elegance with comfort. Enjoy the open floor plan kitchen/living area, perfect for entertaining and relaxing, with all new cabinets, recessed lighting, and stainless steel appliances. You won't want to miss this opportunity! It's the perfect home for a first time buyer!
Home Details
Home Type
- Single Family
Est. Annual Taxes
- $784
Year Built
- Built in 1982 | Remodeled
Lot Details
- 9,148 Sq Ft Lot
- Property fronts a county road
- Street terminates at a dead end
- East Facing Home
- Wood Fence
Parking
- 1 Car Garage
- Off-Street Parking
Home Design
- Traditional Architecture
- Shingle Roof
- Block Exterior
- Asphalt
Interior Spaces
- 1,025 Sq Ft Home
- 1-Story Property
- Open Floorplan
- Ceiling Fan
- Fire and Smoke Detector
- Electric Oven
- Property Views
Flooring
- Carpet
- Laminate
Bedrooms and Bathrooms
- 3 Bedrooms
Laundry
- Laundry in Garage
- Electric Dryer Hookup
Schools
- MIMS Elementary School
- Madison Middle School
- Astronaut High School
Utilities
- Central Heating and Cooling System
- Cable TV Available
Community Details
- No Home Owners Association
- High Acres Estates Unit 4 Subdivision
Listing and Financial Details
- Assessor Parcel Number 21-35-19-28-00003.0-0029.00
Map
Home Values in the Area
Average Home Value in this Area
Property History
| Date | Event | Price | Change | Sq Ft Price |
|---|---|---|---|---|
| 04/23/2025 04/23/25 | Sold | $220,000 | -3.9% | $215 / Sq Ft |
| 03/22/2025 03/22/25 | Pending | -- | -- | -- |
| 03/21/2025 03/21/25 | Price Changed | $229,000 | -4.2% | $223 / Sq Ft |
| 03/07/2025 03/07/25 | Price Changed | $239,000 | -2.0% | $233 / Sq Ft |
| 02/24/2025 02/24/25 | Price Changed | $244,000 | -2.0% | $238 / Sq Ft |
| 01/20/2025 01/20/25 | For Sale | $249,000 | -- | $243 / Sq Ft |
Tax History
| Year | Tax Paid | Tax Assessment Tax Assessment Total Assessment is a certain percentage of the fair market value that is determined by local assessors to be the total taxable value of land and additions on the property. | Land | Improvement |
|---|---|---|---|---|
| 2023 | $759 | $46,500 | $0 | $0 |
| 2022 | $719 | $45,150 | $0 | $0 |
| 2021 | $710 | $43,840 | $0 | $0 |
| 2020 | $671 | $43,240 | $0 | $0 |
| 2019 | $610 | $42,270 | $0 | $0 |
| 2018 | $601 | $41,490 | $0 | $0 |
| 2017 | $590 | $40,640 | $0 | $0 |
| 2016 | $581 | $39,810 | $10,500 | $29,310 |
| 2015 | $576 | $39,540 | $10,500 | $29,040 |
| 2014 | $934 | $34,850 | $10,500 | $24,350 |
Mortgage History
| Date | Status | Loan Amount | Loan Type |
|---|---|---|---|
| Open | $111,708 | New Conventional | |
| Previous Owner | $69,441 | No Value Available |
Deed History
| Date | Type | Sale Price | Title Company |
|---|---|---|---|
| Warranty Deed | $105,000 | The Title Station | |
| Warranty Deed | -- | None Available | |
| Warranty Deed | $70,000 | -- | |
| Warranty Deed | $37,000 | -- |
Similar Homes in Mims, FL
Source: Space Coast MLS (Space Coast Association of REALTORS®)
MLS Number: 1034338
APN: 21-35-19-28-00003.0-0029.00
- 2139 Trieste Dr
- 4304 London Town Rd Unit C220
- 4304 London Town Rd Unit B105
- 4304 London Town Rd Unit B109
- 2121 Rudge Dr
- 4240 Longbow Dr
- 4440 Sherwood Forest Dr
- 4415 London Town Rd
- 2197 Kings Cross St
- 4580 Sugarberry Ln
- 2172 Kings Cross St
- 4220 Robins Hill Ct
- 2144 Kings Cross St
- 1907 N Carpenter Rd
- 3658 Briarcliff Way
- 4505 London Town Rd
- 1861 Friars Ct
- 0000 Hammock Trail
- 2002 King Richard Dr
- 4114 W Main St
