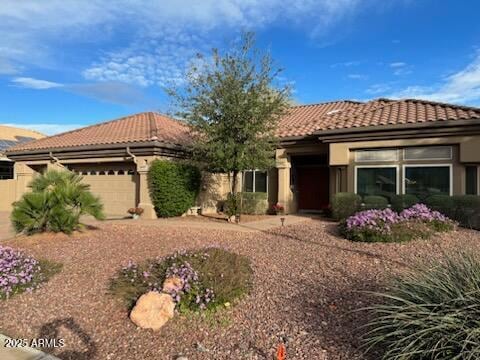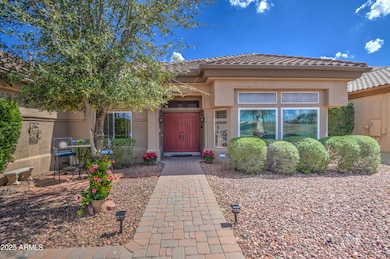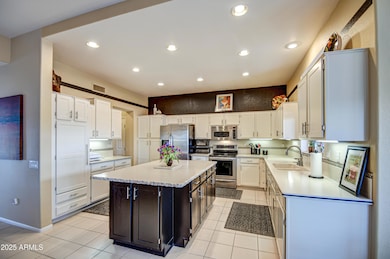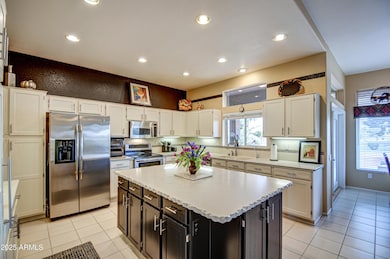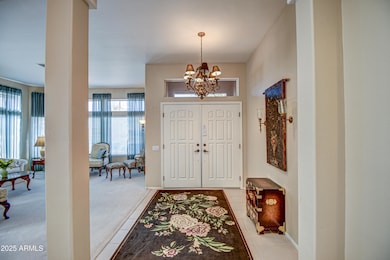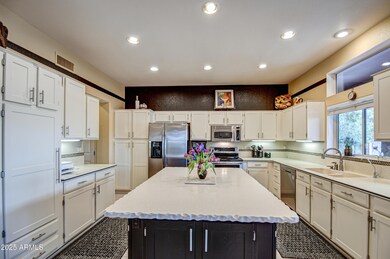
21413 N 159th Dr Sun City West, AZ 85375
Estimated payment $4,747/month
Highlights
- On Golf Course
- Solar Power System
- Golf Cart Garage
- Fitness Center
- Clubhouse
- Furnished
About This Home
This custom Del Webb Golf Course home is extremely private. PAID SOLAR and FURNISHED. Trail Ridge Golf course long views in both the front and back of this home. This is turn key being sold fully furnished. Enjoy the sunrise from your large back patio of the 16th tee and sunsets from your front patio of the 15th green. The kitchen has a large island for big gatherings. Enjoy 10 ft ceilings, double door entry, very open layout, and both bedrooms have their own private bath. The extended primary suite has a large updated master bathroom with a shower and tub.
Full length 3rd car garage for your golf cart and toys. Enjoy low electric w/ pre-paid solar. New Water heater. This home has been well maintained and upgraded regularly. This home can easily be a rental investment.
Home Details
Home Type
- Single Family
Est. Annual Taxes
- $2,869
Year Built
- Built in 1993
Lot Details
- 9,989 Sq Ft Lot
- On Golf Course
HOA Fees
- $48 Monthly HOA Fees
Parking
- 3 Car Garage
- Golf Cart Garage
Home Design
- Wood Frame Construction
- Concrete Roof
- Stucco
Interior Spaces
- 2,448 Sq Ft Home
- 1-Story Property
- Furnished
- Ceiling height of 9 feet or more
- Ceiling Fan
- Skylights
- Gas Fireplace
- Double Pane Windows
Kitchen
- Eat-In Kitchen
- Built-In Microwave
- Kitchen Island
Flooring
- Carpet
- Tile
Bedrooms and Bathrooms
- 2 Bedrooms
- Remodeled Bathroom
- Primary Bathroom is a Full Bathroom
- 2.5 Bathrooms
- Dual Vanity Sinks in Primary Bathroom
- Bathtub With Separate Shower Stall
Schools
- Adult Elementary And Middle School
- Adult High School
Utilities
- Cooling Available
- Heating Available
- Cable TV Available
Additional Features
- No Interior Steps
- Solar Power System
Listing and Financial Details
- Tax Lot 23
- Assessor Parcel Number 232-22-023
Community Details
Overview
- Association fees include (see remarks)
- Built by Del Webb
- Sun City West 46 Lot 1 331 Tr A C Subdivision
Amenities
- Clubhouse
- Recreation Room
Recreation
- Golf Course Community
- Tennis Courts
- Fitness Center
- Community Pool
- Bike Trail
Map
Home Values in the Area
Average Home Value in this Area
Tax History
| Year | Tax Paid | Tax Assessment Tax Assessment Total Assessment is a certain percentage of the fair market value that is determined by local assessors to be the total taxable value of land and additions on the property. | Land | Improvement |
|---|---|---|---|---|
| 2025 | $2,869 | $42,213 | -- | -- |
| 2024 | $2,768 | $40,203 | -- | -- |
| 2023 | $2,768 | $45,250 | $9,050 | $36,200 |
| 2022 | $2,592 | $36,970 | $7,390 | $29,580 |
| 2021 | $2,702 | $35,450 | $7,090 | $28,360 |
| 2020 | $2,636 | $34,560 | $6,910 | $27,650 |
| 2019 | $2,582 | $31,770 | $6,350 | $25,420 |
| 2018 | $2,485 | $30,000 | $6,000 | $24,000 |
| 2017 | $2,441 | $29,360 | $5,870 | $23,490 |
| 2016 | $2,337 | $28,270 | $5,650 | $22,620 |
| 2015 | $2,243 | $26,720 | $5,340 | $21,380 |
Property History
| Date | Event | Price | Change | Sq Ft Price |
|---|---|---|---|---|
| 01/21/2025 01/21/25 | For Sale | $799,000 | -- | $326 / Sq Ft |
Deed History
| Date | Type | Sale Price | Title Company |
|---|---|---|---|
| Interfamily Deed Transfer | -- | -- | |
| Cash Sale Deed | $270,000 | First American Title |
About the Listing Agent

Selling real estate is just as much about PEOPLE, as it is about real estate. Buying or selling a home is an emotional experience, and one of the largest transactions in a person's life. I know the area and the market well - and put that knowledge and experience to work on behalf of those I serve.
While I’m not a native Arizonan, I have lived in the metro Phoenix area for my entire adult life. Having "retired" from the Insurance and banking industry after a nearly 30 year career of
Francis' Other Listings
Source: Arizona Regional Multiple Listing Service (ARMLS)
MLS Number: 6807226
APN: 232-22-023
- 21413 N 159th Dr
- 15827 W Falcon Ridge Dr
- 16001 W Huron Dr
- 16010 W Huron Dr
- 15906 W Sentinel Dr
- 21402 N 158th Dr
- 16021 W Sentinel Dr
- 15704 W Sentinel Dr
- 16019 W Heritage Dr
- 15717 W Whitewood Dr
- 16155 W Sentinel Dr Unit 50A
- 16148 W Sentinel Dr
- 21731 N Limousine Dr
- 15616 W Sentinel Dr
- 21735 N Limousine Dr
- 16115 W Vista Dr N
- 21617 N 157th Dr Unit 46
- 15560 W Clear Canyon Dr
- 15621 W Sky Hawk Dr
- 21760 N Limousine Dr
