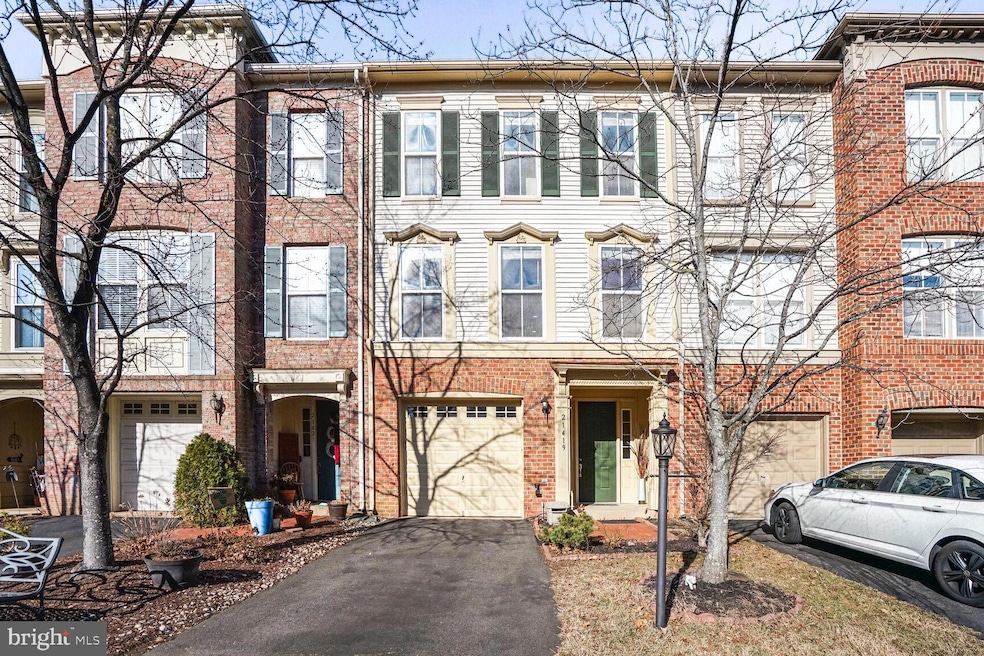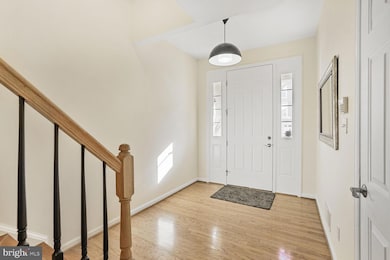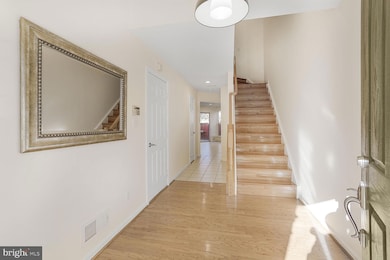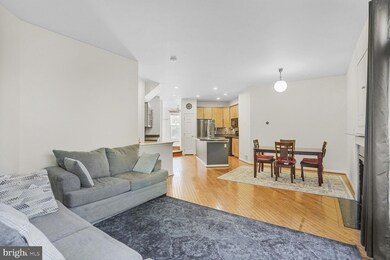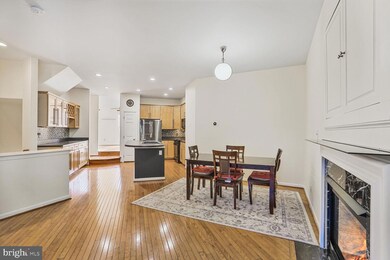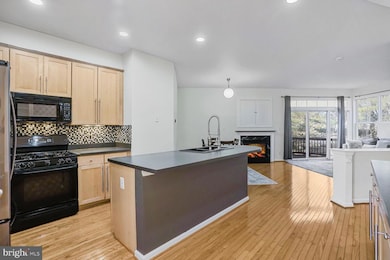
21419 Falling Rock Terrace Broadlands, VA 20148
Highlights
- Open Floorplan
- Deck
- Community Pool
- Hillside Elementary School Rated A-
- Wood Flooring
- Tennis Courts
About This Home
As of April 2025Stunning East-Facing 3-Bedroom, 2.5-Bath Townhome with 1-Car Garage in Highly Desirable Broadlands!
Freshly painted and hardwood floors through out, Recently updated, and move-in ready, this spacious 2,229 sq. ft. home features a gourmet kitchen with updated appliances, an island, and a side buffet with extra cabinetry. The separate dining room and expansive living room, a gas fireplace, and sliding doors leading to a private deck overlooking serene trees.
The upper-level primary suite offers oversized his-and-hers closets and a luxurious bathroom. Two additional bedrooms share an upgraded full bath. The entry-level recreation room with ceramic tiles, includes sliding doors leading to a patio and a fenced-in backyard.
Conveniently located just 0.5 miles from the 267 Greenway and approximately 3 miles from the Silver Line Metro. Nearby, you'll find grocery stores, fitness centers, and restaurants, all surrounded by scenic lakes and picturesque walking trails!
AC and compressor installed summer 2021 New hardwood in bedroom level 1/14/2022
Roof 2017-2018 Dishwasher October 2021 Refrigerator 2019 Disposal 2019
Townhouse Details
Home Type
- Townhome
Est. Annual Taxes
- $5,001
Year Built
- Built in 2001
Lot Details
- 1,742 Sq Ft Lot
- Property is in excellent condition
HOA Fees
- $127 Monthly HOA Fees
Parking
- 1 Car Attached Garage
- Front Facing Garage
Home Design
- Slab Foundation
- Masonry
Interior Spaces
- 2,229 Sq Ft Home
- Property has 3 Levels
- Open Floorplan
- Recessed Lighting
- Fireplace With Glass Doors
- Fireplace Mantel
- Gas Fireplace
- Window Treatments
- Formal Dining Room
- Wood Flooring
- Finished Basement
- Walk-Out Basement
Kitchen
- Eat-In Kitchen
- Stove
- Built-In Microwave
- Dishwasher
- Disposal
Bedrooms and Bathrooms
- 3 Bedrooms
- Walk-In Closet
- Walk-in Shower
Laundry
- Dryer
- Washer
Outdoor Features
- Deck
Schools
- Hillside Elementary School
- Eagle Ridge Middle School
- Briar Woods High School
Utilities
- Central Heating and Cooling System
- Natural Gas Water Heater
Listing and Financial Details
- Tax Lot 52
- Assessor Parcel Number 118254680000
Community Details
Overview
- Association fees include trash
- Broadlands HOA
- Broadlands Subdivision
Amenities
- Picnic Area
- Common Area
- Community Center
- Party Room
Recreation
- Tennis Courts
- Community Basketball Court
- Volleyball Courts
- Community Playground
- Community Pool
- Bike Trail
Pet Policy
- Pets Allowed
Map
Home Values in the Area
Average Home Value in this Area
Property History
| Date | Event | Price | Change | Sq Ft Price |
|---|---|---|---|---|
| 04/04/2025 04/04/25 | Sold | $640,000 | +1.6% | $287 / Sq Ft |
| 03/17/2025 03/17/25 | Pending | -- | -- | -- |
| 03/14/2025 03/14/25 | For Sale | $630,000 | +3.4% | $283 / Sq Ft |
| 02/10/2022 02/10/22 | Sold | $609,500 | +7.9% | $273 / Sq Ft |
| 01/20/2022 01/20/22 | Pending | -- | -- | -- |
| 01/18/2022 01/18/22 | For Sale | $565,000 | +41.3% | $253 / Sq Ft |
| 12/10/2015 12/10/15 | Sold | $399,900 | 0.0% | $179 / Sq Ft |
| 11/10/2015 11/10/15 | Pending | -- | -- | -- |
| 10/30/2015 10/30/15 | For Sale | $399,900 | 0.0% | $179 / Sq Ft |
| 10/28/2015 10/28/15 | Off Market | $399,900 | -- | -- |
| 10/28/2015 10/28/15 | For Sale | $399,900 | -- | $179 / Sq Ft |
Tax History
| Year | Tax Paid | Tax Assessment Tax Assessment Total Assessment is a certain percentage of the fair market value that is determined by local assessors to be the total taxable value of land and additions on the property. | Land | Improvement |
|---|---|---|---|---|
| 2024 | $5,001 | $578,180 | $175,000 | $403,180 |
| 2023 | $4,726 | $540,090 | $175,000 | $365,090 |
| 2022 | $4,743 | $532,940 | $160,000 | $372,940 |
| 2021 | $4,674 | $476,930 | $140,000 | $336,930 |
| 2020 | $4,614 | $445,840 | $140,000 | $305,840 |
| 2019 | $4,489 | $429,530 | $140,000 | $289,530 |
| 2018 | $4,405 | $406,010 | $125,000 | $281,010 |
| 2017 | $4,553 | $404,720 | $125,000 | $279,720 |
| 2016 | $4,511 | $393,960 | $0 | $0 |
| 2015 | $4,376 | $260,590 | $0 | $260,590 |
| 2014 | $4,094 | $229,430 | $0 | $229,430 |
Mortgage History
| Date | Status | Loan Amount | Loan Type |
|---|---|---|---|
| Open | $544,000 | New Conventional | |
| Previous Owner | $574,750 | New Conventional | |
| Previous Owner | $392,000 | Stand Alone Refi Refinance Of Original Loan | |
| Previous Owner | $364,000 | New Conventional | |
| Previous Owner | $359,910 | New Conventional | |
| Previous Owner | $245,300 | No Value Available |
Deed History
| Date | Type | Sale Price | Title Company |
|---|---|---|---|
| Deed | $640,000 | Commonwealth Land Title | |
| Deed | $609,500 | Mid Atlantic Settlement Servic | |
| Warranty Deed | $399,900 | Mbh Settlement Group Lc | |
| Deed | $252,895 | -- |
Similar Homes in the area
Source: Bright MLS
MLS Number: VALO2090900
APN: 118-25-4680
- 43071 Autumnwood Square
- 42893 Vestals Gap Dr
- 43118 Forest Edge Square
- 43139 Huntsman Square
- 21493 Welby Terrace
- 21519 Arbor Glen Ct
- 21296 Marsh Creek Dr
- 21284 Marsh Creek Dr
- 21293 Marsh Creek Dr
- 21543 Welby Terrace
- 42917 Cattail Meadows Place
- 42992 Vestry Ct
- 21570 Iredell Terrace
- 42925 Ellzey Dr
- 21518 Tithables Cir
- 21514 Tithables Cir
- 43288 Atherton St
- 43295 Ardmore St
- 42754 Hollowind Ct
- 43497 Farringdon Square
