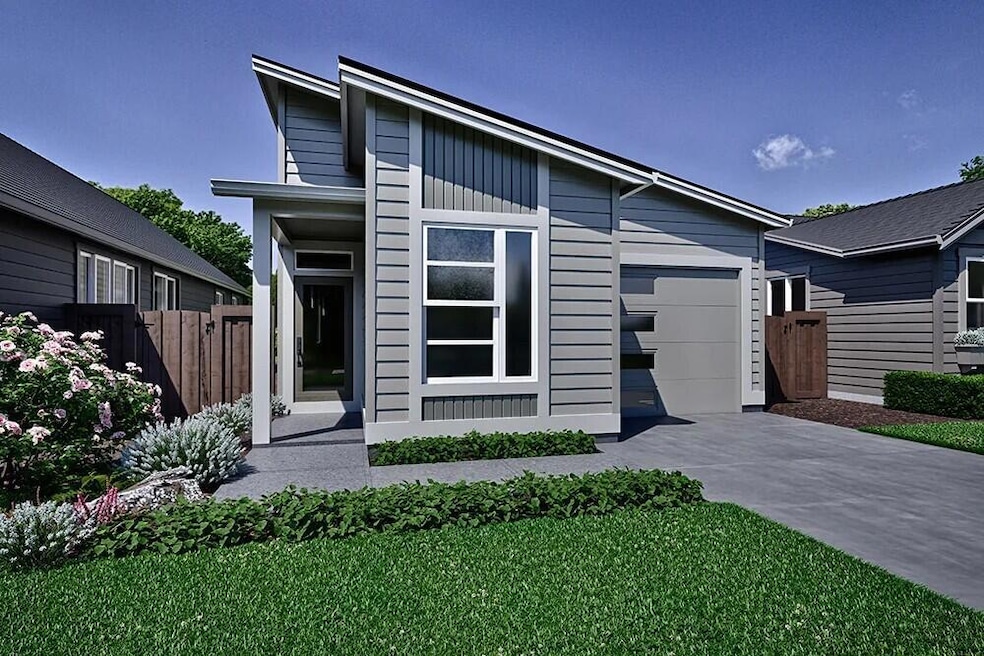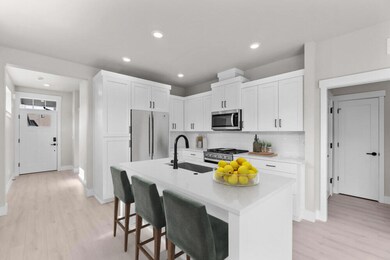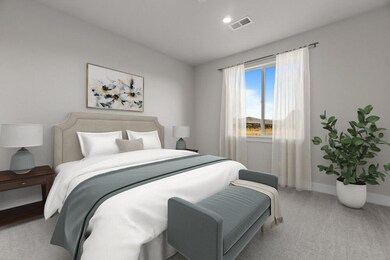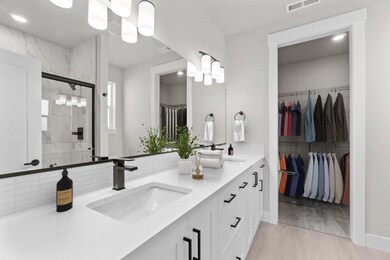
Estimated payment $3,693/month
Highlights
- New Construction
- Craftsman Architecture
- Solid Surface Countertops
- Open Floorplan
- Great Room
- Neighborhood Views
About This Home
This Orchard plan, built by Award winning Pahlisch Homes, is on Lot #14. Purchase now to select your finishes!
Embrace the comfort, functionality, & flexibility this remarkable property has to offer. Nestled amidst a community of single family homes, and the allure of nearby conveniences such as shopping & Pine Nursery Park. Step outside onto the covered patio, where you can enjoy the serenity of the outdoors in any weather. 2 bedrooms, 2 baths, and a versatile space that can be used as a home office, study area, or even a cozy reading nook. Exceptional finishes include: Quartz counters in kitchen, bath, & laundry. Full height kitchen backsplash, tile shower walls in the primary bath, Tankless water heater, AC included. Front yards have low maintenance xeriscape landscaping.
*Enjoy a $5,000 incentive towards closing costs and/or a rate buydown when you use the builder's preferred lender.* Photos are virtually staged.
Home Details
Home Type
- Single Family
Year Built
- Built in 2025 | New Construction
Lot Details
- 4,356 Sq Ft Lot
- Fenced
- Drip System Landscaping
- Property is zoned RS, RS
HOA Fees
- $74 Monthly HOA Fees
Parking
- 1 Car Attached Garage
- Garage Door Opener
- Driveway
Home Design
- Craftsman Architecture
- Traditional Architecture
- Stem Wall Foundation
- Composition Roof
- Double Stud Wall
Interior Spaces
- 1,180 Sq Ft Home
- 1-Story Property
- Open Floorplan
- Ceiling Fan
- Double Pane Windows
- Low Emissivity Windows
- Vinyl Clad Windows
- Great Room
- Home Office
- Neighborhood Views
- Laundry Room
Kitchen
- Eat-In Kitchen
- Range with Range Hood
- Microwave
- Dishwasher
- Kitchen Island
- Solid Surface Countertops
- Disposal
Flooring
- Carpet
- Vinyl
Bedrooms and Bathrooms
- 2 Bedrooms
- Linen Closet
- Walk-In Closet
- 2 Full Bathrooms
- Double Vanity
- Bathtub Includes Tile Surround
Home Security
- Smart Thermostat
- Carbon Monoxide Detectors
- Fire and Smoke Detector
Schools
- Ponderosa Elementary School
- Sky View Middle School
- Mountain View Sr High School
Utilities
- Forced Air Heating and Cooling System
- Heating System Uses Natural Gas
- Natural Gas Connected
- Tankless Water Heater
- Cable TV Available
Additional Features
- Sprinklers on Timer
- Patio
Community Details
- Built by Pahlisch Homes, Inc.
- Meridian Phase 1 Subdivision
Listing and Financial Details
- Tax Lot 04000
- Assessor Parcel Number 290443
Map
Home Values in the Area
Average Home Value in this Area
Property History
| Date | Event | Price | Change | Sq Ft Price |
|---|---|---|---|---|
| 04/06/2025 04/06/25 | For Sale | $549,900 | -- | $466 / Sq Ft |
Similar Homes in Bend, OR
Source: Southern Oregon MLS
MLS Number: 220198932
- 61127 NE Cobalt St
- 61111 NE Cobalt St
- 61108 NE Cobalt St
- 61103 NE Cobalt St
- 61116 NE Cobalt St
- 61115 NE Cobalt St
- 61107 NE Cobalt St
- 61132 NE Cobalt St
- 61136 NE Cobalt St
- 61104 NE Cobalt St
- 61139 NE Cobalt St
- 61135 NE Cobalt St
- 61143 NE Cobalt St
- 61131 NE Cobalt St
- 61151 NE Cobalt St
- 61147 NE Cobalt St
- 21423 NE Hayloft Place
- 21415 NE Hayloft St
- 3883 NE Oakside Loop
- 21404 NE Evelyn Place






