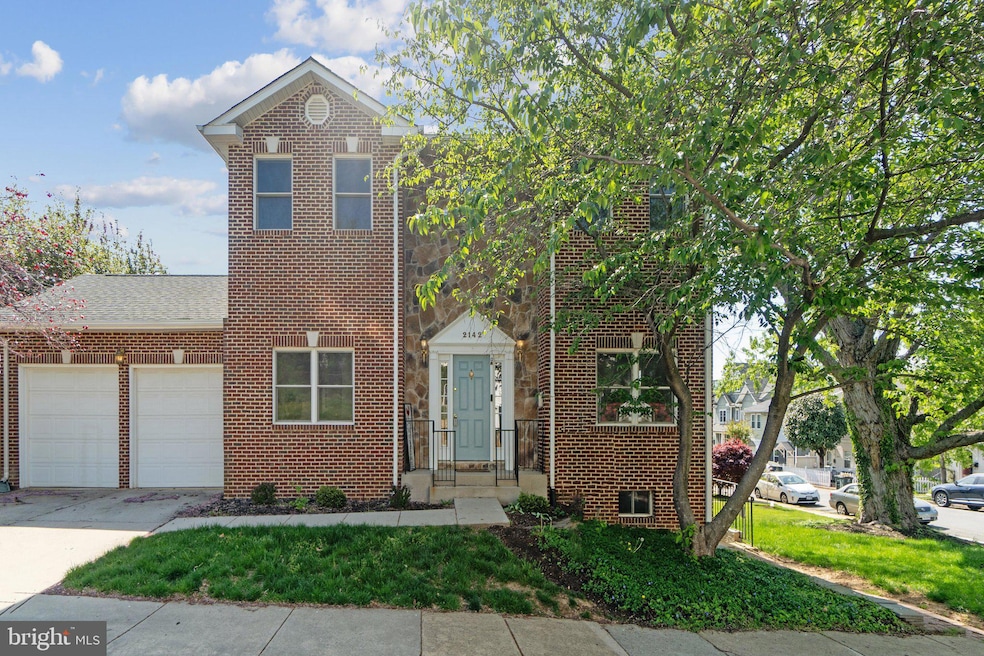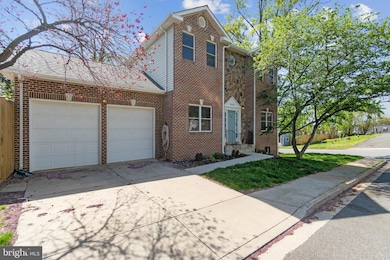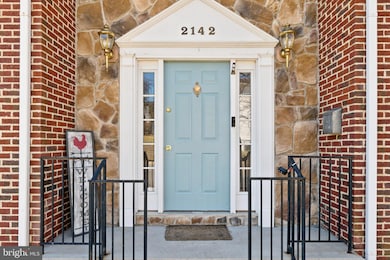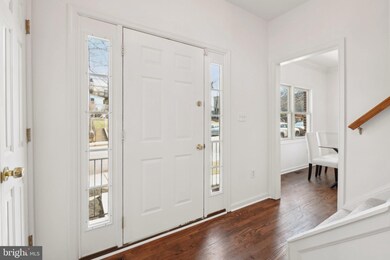
2142 N Dinwiddie St Arlington, VA 22207
High View Park NeighborhoodEstimated payment $8,425/month
Highlights
- Colonial Architecture
- Premium Lot
- No HOA
- Glebe Elementary School Rated A
- Wood Flooring
- 2-minute walk to Langston Brown Community Center
About This Home
Discover the perfect blend of luxury, comfort, and convenience at 2142 N. Dinwiddie Street, a stunning brick-front home located in the heart of highly sought-after North Arlington. This elegant residence, built in 2004, offers 3 levels of thoughtfully designed living space with 4 bedrooms, 3.5 bathrooms, and 3,720 sq. ft. of total space.Key Features:* Pristine Condition: Freshly painted from top to bottom, with newly refinished hardwood floors on the main level, brand-new LVP flooring in the lower level, and brand new carpet on the upper level and stairs and basement stairs.*Updated Kitchen & Baths: The kitchen has been stylishly appointed with stainless steel appliances and stone countertops, while the primary bathroom boasts a complete renovation. The hall bathroom has undergone a major refresh, ensuring modern comfort and style throughout.*Upper-Level Laundry: Conveniently located laundry on the upper level adds ease to daily living.*Spacious Living Areas: The main level features an open layout perfect for entertaining, while the lower level offers a walk-out side entrance, ideal for an in-law suite or separate living space, complete with a kitchenette and full bath.*Outdoor Appeal: A fenced-in backyard and gorgeous landscaping create a private outdoor oasis perfect for relaxing or entertaining.*Rare 2-Car Garage: Enjoy the convenience of an attached two-stall garage, a rare find in this area.*Prime Location: Situated on a desirable corner lot, this home is just a few blocks from the vibrant Lee Harrison Shopping Center, offering easy access to dining, shopping, and entertainment. Outdoor enthusiasts will love being near Chestnut Hills Park, and commuters will appreciate the quick access to Route 29, I-66, Washington, D.C., and Tyson’s Corner.This is a rare opportunity to own a meticulously maintained and updated home in one of Arlington’s most desirable neighborhoods. Don’t miss your chance to experience the perfect combination of modern amenities and prime location. Schedule your private tour today!
Open House Schedule
-
Sunday, April 27, 202512:00 to 2:00 pm4/27/2025 12:00:00 PM +00:004/27/2025 2:00:00 PM +00:00Add to Calendar
Home Details
Home Type
- Single Family
Est. Annual Taxes
- $12,531
Year Built
- Built in 2004
Lot Details
- 7,698 Sq Ft Lot
- Wood Fence
- Premium Lot
- Corner Lot
- Property is in excellent condition
- Property is zoned R2-7
Parking
- 2 Car Attached Garage
- Garage Door Opener
Home Design
- Colonial Architecture
- Brick Exterior Construction
- Architectural Shingle Roof
- Concrete Perimeter Foundation
Interior Spaces
- Property has 3 Levels
- Ceiling Fan
- Gas Fireplace
- Entrance Foyer
- Living Room
- Dining Room
- Basement
Kitchen
- Stove
- Disposal
Flooring
- Wood
- Carpet
- Concrete
- Ceramic Tile
- Luxury Vinyl Plank Tile
Bedrooms and Bathrooms
- En-Suite Primary Bedroom
Laundry
- Laundry on upper level
- Dryer
- Washer
Schools
- Glebe Elementary School
- Swanson Middle School
- Yorktown High School
Utilities
- Forced Air Heating and Cooling System
- Natural Gas Water Heater
Community Details
- No Home Owners Association
- Highview Park Subdivision
Listing and Financial Details
- Tax Lot 6
- Assessor Parcel Number 08-009-019
Map
Home Values in the Area
Average Home Value in this Area
Tax History
| Year | Tax Paid | Tax Assessment Tax Assessment Total Assessment is a certain percentage of the fair market value that is determined by local assessors to be the total taxable value of land and additions on the property. | Land | Improvement |
|---|---|---|---|---|
| 2024 | $12,531 | $1,213,100 | $725,500 | $487,600 |
| 2023 | $11,947 | $1,159,900 | $725,500 | $434,400 |
| 2022 | $11,329 | $1,099,900 | $665,500 | $434,400 |
| 2021 | $10,888 | $1,057,100 | $612,900 | $444,200 |
| 2020 | $10,379 | $1,011,600 | $576,800 | $434,800 |
| 2019 | $9,866 | $961,600 | $540,800 | $420,800 |
| 2018 | $8,989 | $893,500 | $504,700 | $388,800 |
| 2017 | $8,092 | $804,400 | $479,000 | $325,400 |
| 2016 | $7,972 | $804,400 | $479,000 | $325,400 |
| 2015 | $7,666 | $769,700 | $473,800 | $295,900 |
| 2014 | $7,461 | $749,100 | $453,200 | $295,900 |
Property History
| Date | Event | Price | Change | Sq Ft Price |
|---|---|---|---|---|
| 04/24/2025 04/24/25 | Price Changed | $1,324,900 | -1.9% | $356 / Sq Ft |
| 04/18/2025 04/18/25 | Price Changed | $1,350,000 | -1.8% | $363 / Sq Ft |
| 04/11/2025 04/11/25 | For Sale | $1,374,999 | 0.0% | $370 / Sq Ft |
| 04/09/2025 04/09/25 | Price Changed | $1,374,999 | +5.8% | $370 / Sq Ft |
| 04/07/2025 04/07/25 | Sold | $1,300,000 | -5.5% | $349 / Sq Ft |
| 03/25/2025 03/25/25 | Pending | -- | -- | -- |
| 03/20/2025 03/20/25 | Price Changed | $1,374,999 | -1.8% | $370 / Sq Ft |
| 03/07/2025 03/07/25 | For Sale | $1,399,900 | -- | $376 / Sq Ft |
Deed History
| Date | Type | Sale Price | Title Company |
|---|---|---|---|
| Deed | $688,592 | -- | |
| Deed | $200,000 | -- |
Mortgage History
| Date | Status | Loan Amount | Loan Type |
|---|---|---|---|
| Open | $552,000 | Adjustable Rate Mortgage/ARM | |
| Closed | $550,000 | New Conventional |
Similar Homes in Arlington, VA
Source: Bright MLS
MLS Number: VAAR2051212
APN: 08-009-019
- 2025 N Emerson St
- 0 N Emerson St
- 2222 N Emerson St
- 2001 N George Mason Dr
- 5021 25th St N
- 2312 N Florida St
- 4914 25th Rd N
- 1804 N Culpeper St
- 2100 Patrick Henry Dr
- 1713 N Cameron St
- 4913 26th St N
- 5441 19th St N
- 5206 26th St N
- 4771 26th St N
- 1620 N George Mason Dr
- 4705 25th St N
- 5301 26th St N
- 4508 20th St N
- 4828 27th Place N
- 2512 N Harrison St






