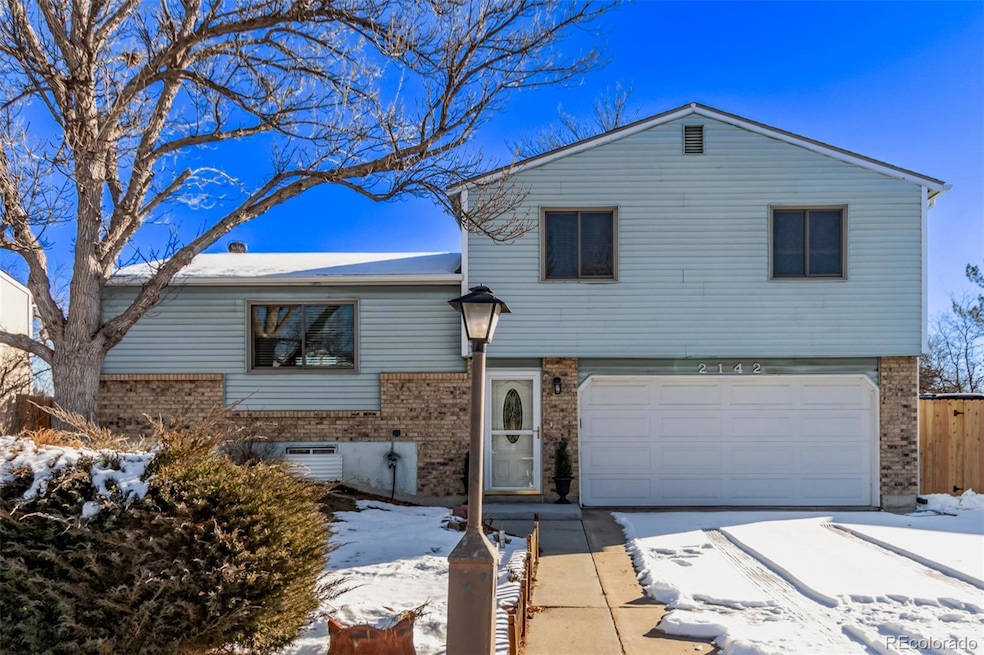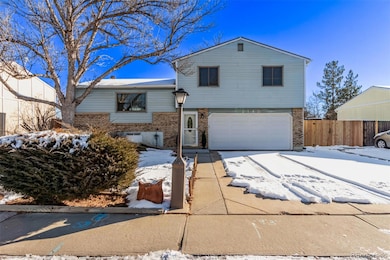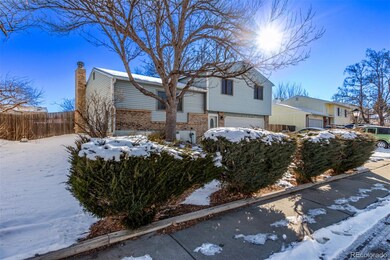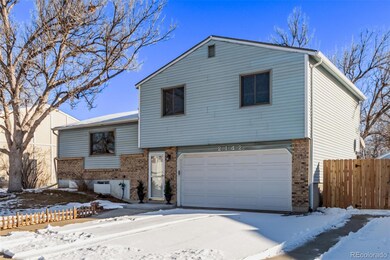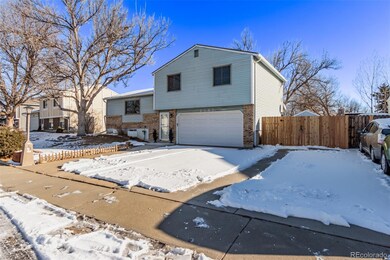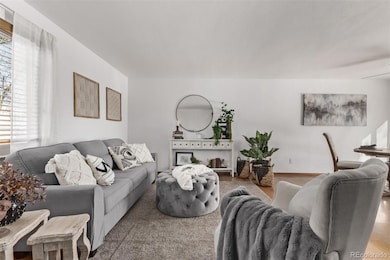
2142 Sherri Mar St Longmont, CO 80501
Garden Acres NeighborhoodHighlights
- Primary Bedroom Suite
- Wood Burning Stove
- Wood Flooring
- Longmont High School Rated A-
- Contemporary Architecture
- Granite Countertops
About This Home
As of March 2025MOVE-IN-READY! This charming 2-story jewel in the sought-after Meadowlark neighborhood in north Longment. This 4 bed, 3 bath home has a 2-car garage with additional 4 car parking pad, no HOA and RV/boat storage space. Enter to an inviting former with tile flooring, this home includes upgraded wood flooring, new Anderson energy efficient windows, custom wood look Bali blinds and New roof 2023 with impact resistant shingles. The beautifully updated kitchen is a chef's delight, showcasing sleek stainless steel appliances, granite counters, a stylish tile backsplash, wood cabinetry, recessed lighting, and a center island with a breakfast bar, perfect for casual dining. Retreat to the cozy main bedroom, complete with a closet and a private bathroom with walk in shower. Check out the finished basement, which expands the living space and offers a versatile bonus room equipped with a wood-burning stove which can be used as another living space or a 4th bedroom, plus a 3rd bathroom. Sizable backyard is ideal for outdoor entertaining. It includes a spacious flagstone and brick patio, a big shed for extra storage, new fence and more than enough space for a play area or future landscaping projects. No HOA! Whether hosting barbecues or enjoying quiet evenings under the stars, this backyard has it all. Perfectly situated just minutes from parks, dining options, major freeways, and local amenities, this home provides easy access to everything you need. Don't miss the opportunity to make this Meadowlark gem your own. Come and experience it for yourself today!
Last Agent to Sell the Property
eXp Realty, LLC Brokerage Email: kimNilesRealtor@gmail.com,720-934-2752 License #100067118

Home Details
Home Type
- Single Family
Est. Annual Taxes
- $2,097
Year Built
- Built in 1983
Lot Details
- 7,765 Sq Ft Lot
- West Facing Home
- Property is Fully Fenced
- Level Lot
- Private Yard
- Garden
Parking
- 2 Car Attached Garage
Home Design
- Contemporary Architecture
- Traditional Architecture
- Tri-Level Property
- Brick Exterior Construction
- Slab Foundation
- Frame Construction
- Composition Roof
Interior Spaces
- 1,615 Sq Ft Home
- Built-In Features
- Ceiling Fan
- Wood Burning Stove
- Double Pane Windows
- Entrance Foyer
- Living Room
- Dining Room
- Laundry Room
Kitchen
- Breakfast Area or Nook
- Eat-In Kitchen
- Range
- Microwave
- Dishwasher
- Kitchen Island
- Granite Countertops
- Disposal
Flooring
- Wood
- Carpet
- Linoleum
- Laminate
- Tile
Bedrooms and Bathrooms
- 4 Bedrooms
- Primary Bedroom Suite
Finished Basement
- Fireplace in Basement
- Bedroom in Basement
- 1 Bedroom in Basement
Home Security
- Carbon Monoxide Detectors
- Fire and Smoke Detector
Outdoor Features
- Patio
- Exterior Lighting
- Rain Gutters
- Front Porch
Schools
- Sanborn Elementary School
- Longs Peak Middle School
- Longmont High School
Utilities
- Forced Air Heating and Cooling System
- High Speed Internet
- Phone Available
- Cable TV Available
Community Details
- No Home Owners Association
- Meadowlark Subdivision
Listing and Financial Details
- Exclusions: Sellers personal property, staging furniture
- Assessor Parcel Number R0087342
Map
Home Values in the Area
Average Home Value in this Area
Property History
| Date | Event | Price | Change | Sq Ft Price |
|---|---|---|---|---|
| 03/05/2025 03/05/25 | Sold | $515,000 | 0.0% | $319 / Sq Ft |
| 02/09/2025 02/09/25 | For Sale | $515,000 | 0.0% | $319 / Sq Ft |
| 02/08/2025 02/08/25 | Pending | -- | -- | -- |
| 01/19/2025 01/19/25 | For Sale | $515,000 | 0.0% | $319 / Sq Ft |
| 01/18/2025 01/18/25 | Pending | -- | -- | -- |
| 01/16/2025 01/16/25 | For Sale | $515,000 | -0.2% | $319 / Sq Ft |
| 01/16/2024 01/16/24 | Sold | $515,900 | 0.0% | $319 / Sq Ft |
| 12/14/2023 12/14/23 | Price Changed | $515,900 | 0.0% | $319 / Sq Ft |
| 11/10/2023 11/10/23 | Price Changed | $516,000 | -1.0% | $320 / Sq Ft |
| 10/26/2023 10/26/23 | Price Changed | $521,000 | -3.3% | $323 / Sq Ft |
| 10/12/2023 10/12/23 | For Sale | $539,000 | -- | $334 / Sq Ft |
Tax History
| Year | Tax Paid | Tax Assessment Tax Assessment Total Assessment is a certain percentage of the fair market value that is determined by local assessors to be the total taxable value of land and additions on the property. | Land | Improvement |
|---|---|---|---|---|
| 2024 | $2,097 | $28,924 | $3,055 | $25,869 |
| 2023 | $2,097 | $28,924 | $6,740 | $25,869 |
| 2022 | $1,771 | $24,846 | $4,955 | $19,891 |
| 2021 | $2,491 | $25,561 | $5,098 | $20,463 |
| 2020 | $2,280 | $23,467 | $4,362 | $19,105 |
| 2019 | $2,244 | $23,467 | $4,362 | $19,105 |
| 2018 | $1,942 | $20,448 | $3,960 | $16,488 |
| 2017 | $1,916 | $22,606 | $4,378 | $18,228 |
| 2016 | $1,742 | $18,221 | $5,413 | $12,808 |
| 2015 | $1,660 | $14,376 | $4,537 | $9,839 |
| 2014 | $1,343 | $14,376 | $4,537 | $9,839 |
Mortgage History
| Date | Status | Loan Amount | Loan Type |
|---|---|---|---|
| Open | $412,000 | New Conventional | |
| Previous Owner | $276,398 | New Conventional | |
| Previous Owner | $167,200 | Unknown | |
| Previous Owner | $73,108 | Unknown |
Deed History
| Date | Type | Sale Price | Title Company |
|---|---|---|---|
| Special Warranty Deed | $515,000 | Homestead Title | |
| Quit Claim Deed | -- | None Listed On Document | |
| Quit Claim Deed | -- | None Listed On Document | |
| Special Warranty Deed | $515,900 | Land Title | |
| Deed | -- | -- | |
| Deed | $84,800 | -- | |
| Deed | $79,800 | -- |
Similar Homes in the area
Source: REcolorado®
MLS Number: 2577968
APN: 1205282-18-008
- 2131 Kay St
- 1865 Trevor Cir
- 1886 Hover St
- 2476 Sunset Dr
- 1929 Juniper St
- 2418 Maplewood Cir E
- 2104 18th Ave
- 2226 Judson St
- 2437 Maplewood Cir E
- 2078 Gold Finch Ct
- 2525 22nd Dr
- 1525 Peterson Place
- 2330 Wedgewood Ave
- 2330 Wedgewood Ave Unit 1
- 1630 Calkins Ave
- 1754 Linden St
- 2205 Lake Park Dr
- 12701 Strawberry Cir
- 2348 Sherman St
- 1902 Cambridge Dr
