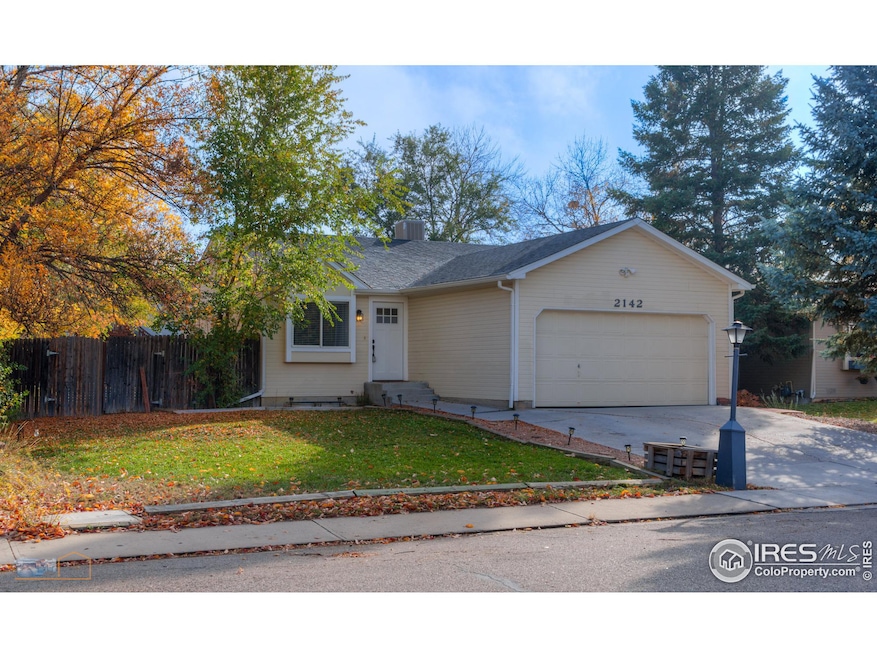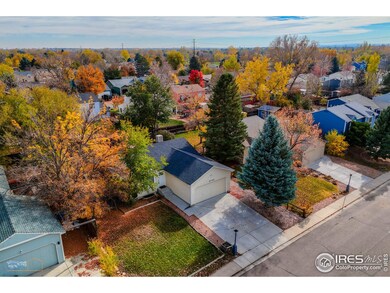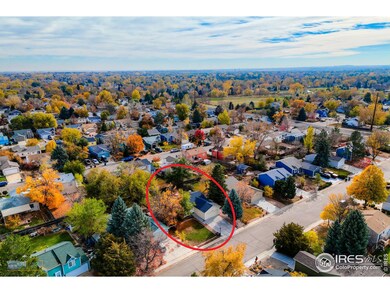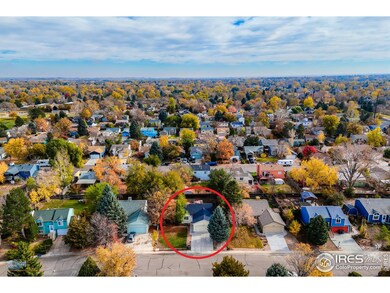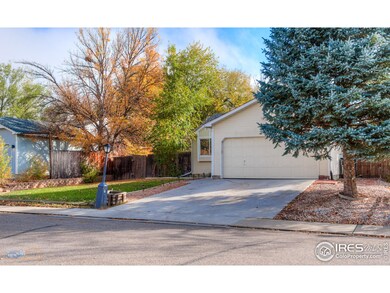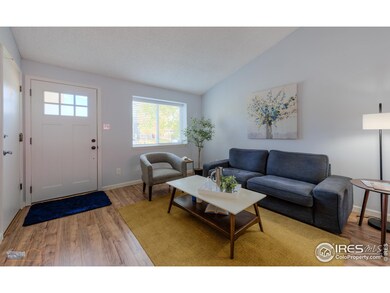
2142 Sumac St Longmont, CO 80501
Garden Acres NeighborhoodHighlights
- Open Floorplan
- Deck
- Cathedral Ceiling
- Longmont High School Rated A-
- Contemporary Architecture
- No HOA
About This Home
As of March 2025Welcome to 2142 Sumac Street. Prepare to be greeted by vaulted ceilings, with an open layout that looks through to the kitchen. What a perfect balance - spacious enough to stretch out but cozy enough to curl up with a good book. The eat-in kitchen is full of tasteful updates - upgraded appliances, a stylish subway tile backsplash, and brand-new butcher-block counters for the cookie dough. Step out to the backyard, with a wooden deck to enjoy alfresco dinners in the summer, right next to the concrete pad - just the place for a barbeque or smoker. The rest of the yard has plenty of space to set up a game of cornhole or croquet, or just to give the dog some room to run. In the basement we find the rec room, with a unique exposed brick mantle. Let your imagination run wild with the possibilities - an in-home movie theater, or a workout room come to mind. All of this with two bedrooms upstairs, and a third in the basement - ideal for guests or a home office. This home sits just a mile east of picnic areas, fishing, and paddleboarding at McIntosh Lake, and a half mile north from Garden Acres Park, with playgrounds, batting cages, and baseball fields. Not to mention it's only 45 minutes to Estes Park, the gateway to Rocky Mountain National Park. Come see this home today.
Home Details
Home Type
- Single Family
Est. Annual Taxes
- $2,803
Year Built
- Built in 1983
Lot Details
- 6,985 Sq Ft Lot
- West Facing Home
- Wood Fence
- Level Lot
- Property is zoned R-SF
Parking
- 2 Car Attached Garage
- Garage Door Opener
Home Design
- Contemporary Architecture
- Wood Frame Construction
- Composition Roof
- Composition Shingle
- Radon Test Available
Interior Spaces
- 1,702 Sq Ft Home
- 1-Story Property
- Open Floorplan
- Cathedral Ceiling
- Ceiling Fan
- Double Pane Windows
- Window Treatments
- Panel Doors
- Laminate Flooring
- Radon Detector
Kitchen
- Eat-In Kitchen
- Electric Oven or Range
- Microwave
- Dishwasher
- Disposal
Bedrooms and Bathrooms
- 3 Bedrooms
- Walk-In Closet
- 2 Full Bathrooms
- Primary bathroom on main floor
Laundry
- Dryer
- Washer
Basement
- Basement Fills Entire Space Under The House
- Laundry in Basement
- Crawl Space
Outdoor Features
- Deck
- Patio
- Exterior Lighting
Schools
- Sanborn Elementary School
- Longs Peak Middle School
- Longmont High School
Utilities
- Forced Air Heating and Cooling System
- High Speed Internet
- Satellite Dish
Community Details
- No Home Owners Association
- Meadowlark Subdivision
Listing and Financial Details
- Assessor Parcel Number R0087302
Map
Home Values in the Area
Average Home Value in this Area
Property History
| Date | Event | Price | Change | Sq Ft Price |
|---|---|---|---|---|
| 03/10/2025 03/10/25 | Sold | $495,000 | -1.0% | $291 / Sq Ft |
| 11/01/2024 11/01/24 | For Sale | $500,000 | +92.3% | $294 / Sq Ft |
| 01/28/2019 01/28/19 | Off Market | $260,000 | -- | -- |
| 03/25/2015 03/25/15 | Sold | $260,000 | -3.7% | $145 / Sq Ft |
| 02/23/2015 02/23/15 | Pending | -- | -- | -- |
| 02/13/2015 02/13/15 | For Sale | $269,900 | -- | $151 / Sq Ft |
Tax History
| Year | Tax Paid | Tax Assessment Tax Assessment Total Assessment is a certain percentage of the fair market value that is determined by local assessors to be the total taxable value of land and additions on the property. | Land | Improvement |
|---|---|---|---|---|
| 2024 | $2,803 | $29,708 | $2,707 | $27,001 |
| 2023 | $2,803 | $29,708 | $6,392 | $27,001 |
| 2022 | $2,531 | $25,576 | $4,698 | $20,878 |
| 2021 | $2,564 | $26,312 | $4,833 | $21,479 |
| 2020 | $2,347 | $24,160 | $4,147 | $20,013 |
| 2019 | $2,310 | $24,160 | $4,147 | $20,013 |
| 2018 | $1,936 | $20,383 | $3,744 | $16,639 |
| 2017 | $1,910 | $22,535 | $4,139 | $18,396 |
| 2016 | $1,754 | $16,779 | $5,094 | $11,685 |
| 2015 | $1,528 | $13,540 | $4,298 | $9,242 |
| 2014 | $1,265 | $13,540 | $4,298 | $9,242 |
Mortgage History
| Date | Status | Loan Amount | Loan Type |
|---|---|---|---|
| Open | $480,150 | New Conventional | |
| Previous Owner | $260,000 | New Conventional | |
| Previous Owner | $255,290 | FHA | |
| Previous Owner | $168,000 | Unknown | |
| Previous Owner | $42,000 | Stand Alone Second | |
| Previous Owner | $203,703 | FHA | |
| Previous Owner | $76,900 | Unknown |
Deed History
| Date | Type | Sale Price | Title Company |
|---|---|---|---|
| Special Warranty Deed | $495,000 | Fntc (Fidelity National Title) | |
| Special Warranty Deed | $260,000 | Land Title Guarantee Company | |
| Trustee Deed | -- | None Available | |
| Warranty Deed | $206,900 | -- | |
| Deed | $79,000 | -- | |
| Deed | $68,000 | -- |
Similar Homes in the area
Source: IRES MLS
MLS Number: 1021697
APN: 1205282-20-008
- 2131 Kay St
- 1929 Juniper St
- 2226 Judson St
- 2476 Sunset Dr
- 1865 Trevor Cir
- 1525 Peterson Place
- 1630 Calkins Ave
- 1886 Hover St
- 2104 18th Ave
- 1754 Linden St
- 2418 Maplewood Cir E
- 2437 Maplewood Cir E
- 2348 Sherman St
- 2413 Lincoln St
- 2078 Gold Finch Ct
- 2330 Wedgewood Ave
- 2330 Wedgewood Ave Unit 1
- 2525 22nd Dr
- 2024 Lincoln St
- 1900 Logan St
