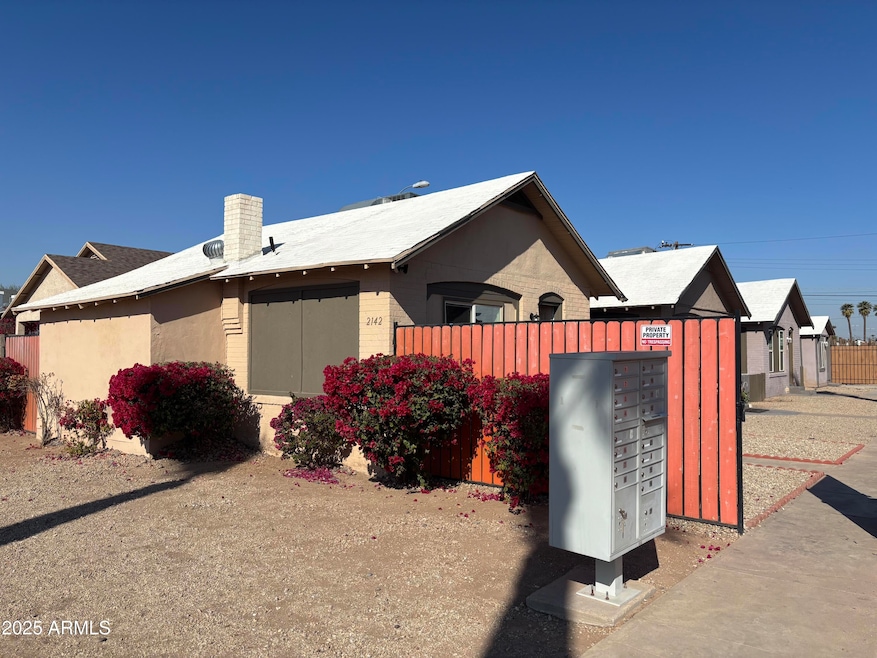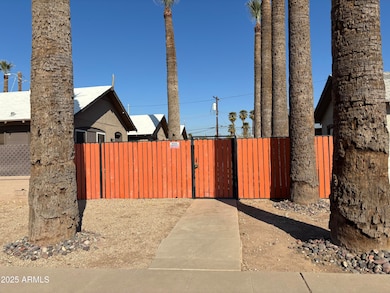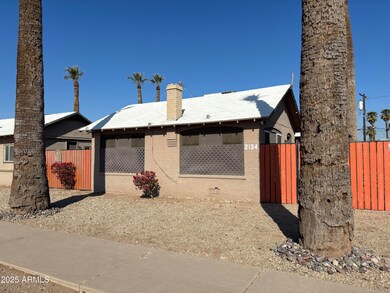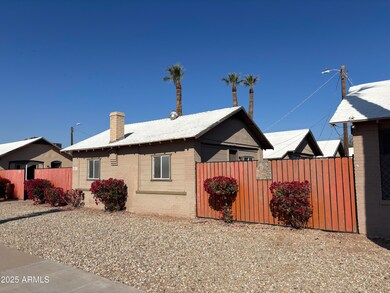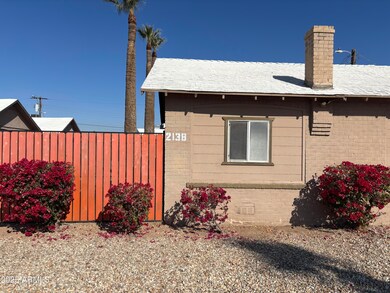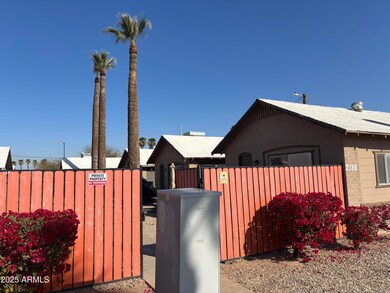
2142 W Washington St Phoenix, AZ 85009
Central City Neighborhood
--
Bed
--
Bath
825
Sq Ft
1926
Built
Highlights
- Cooling System Mounted To A Wall/Window
- Phoenix Coding Academy Rated A
- Heating Available
About This Home
As of April 2025This sale consists of 4 lots with a total of 15 units.
109-32-014
109-32-015
109-32-016
109-32-017
13 units currently have tenants on month to month leases, several tenants have been there for years but definitely room to raise rents.
Great cap rate and priced very well!
No access to the properties until contract acceptance. Drive by only.
Property Details
Home Type
- Multi-Family
Est. Annual Taxes
- $669
Year Built
- Built in 1926
Lot Details
- Additional Parcels
Home Design
- Wood Frame Construction
- Stucco
Parking
- 8 Open Parking Spaces
- 8 Parking Spaces
- Assigned Parking
Utilities
- Cooling System Mounted To A Wall/Window
- Heating Available
Listing and Financial Details
- The owner pays for trash collection, water, sewer
- Tax Lot 14
- Assessor Parcel Number 109-32-014
Community Details
Overview
- 15 Buildings
- 15 Units
- Building Dimensions are 140x200
- Capitol Addition Subdivision
Building Details
- Operating Expense $669
- Gross Income $135,478
- Net Operating Income $130,600
Map
Create a Home Valuation Report for This Property
The Home Valuation Report is an in-depth analysis detailing your home's value as well as a comparison with similar homes in the area
Home Values in the Area
Average Home Value in this Area
Property History
| Date | Event | Price | Change | Sq Ft Price |
|---|---|---|---|---|
| 04/16/2025 04/16/25 | Sold | $1,220,000 | +1.7% | $1,479 / Sq Ft |
| 04/09/2025 04/09/25 | Price Changed | $1,200,000 | 0.0% | $1,455 / Sq Ft |
| 03/07/2025 03/07/25 | Pending | -- | -- | -- |
| 03/06/2025 03/06/25 | Pending | -- | -- | -- |
| 02/26/2025 02/26/25 | For Sale | $1,200,000 | +1900.0% | $1,455 / Sq Ft |
| 11/20/2013 11/20/13 | Sold | $60,000 | -7.6% | $73 / Sq Ft |
| 11/08/2013 11/08/13 | Pending | -- | -- | -- |
| 11/04/2013 11/04/13 | For Sale | $64,900 | -- | $79 / Sq Ft |
Source: Arizona Regional Multiple Listing Service (ARMLS)
Similar Homes in Phoenix, AZ
Source: Arizona Regional Multiple Listing Service (ARMLS)
MLS Number: 6829683
Nearby Homes
- 2201 W Washington St
- 2114 W Washington St
- 2102 W Adams St
- 2002 W Adams St
- 1941 W Washington St Unit 9
- 1945 W Van Buren St
- 2502 W Jefferson St
- 417 N 20th Ave
- 327 N 25th Ave
- 214 N 18th Ave Unit 200
- 1805 W Van Buren St Unit 1805
- 1805 W Van Buren St Unit 1807
- 2538 W Jefferson St
- 2549 W Jefferson St
- 2130 W Sherman St
- 2605 W Van Buren St Unit 111
- 2605 W Van Buren St Unit 80
- 2637 W Jefferson St
- 2205 W Hadley St
- 2315 W Hadley St
