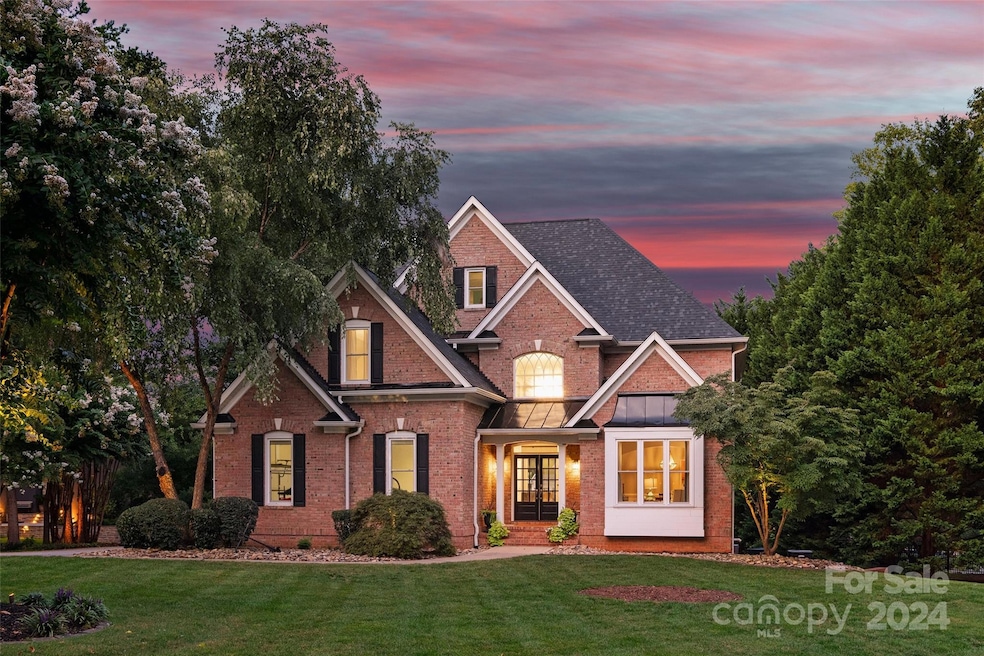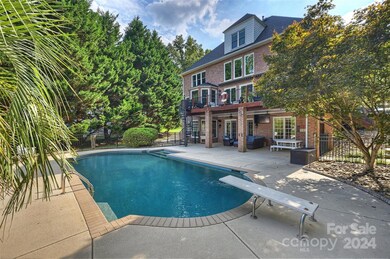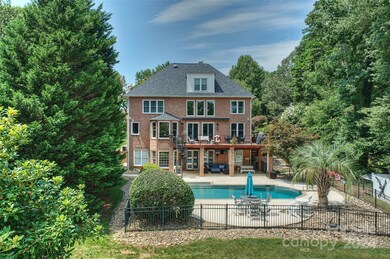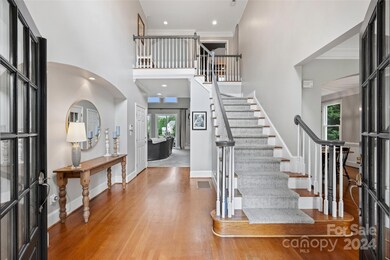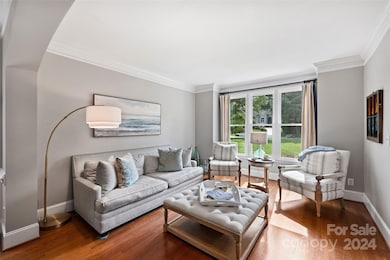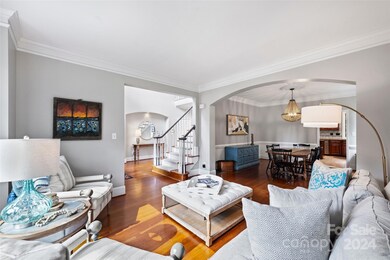
21420 Blakely Shores Dr Cornelius, NC 28031
Highlights
- Water Views
- Docks
- In Ground Pool
- Bailey Middle School Rated A-
- Pier
- Open Floorplan
About This Home
As of March 2025Discover Lake living in this stunning full brick waterfront estate nestled in a community where streets are elegantly lined with gas lanterns. This impressive home spans over 5,200 square feet, offering four levels of sophisticated living space designed to cater to your every need. With seven generously sized bedrooms and 4.5 baths, this home provides ample space for family and guests alike. As you step inside, you'll be captivated by the grand entryway and the seamless flow of the floor plan, perfect for both entertaining and everyday living. endless possibilities, including a lower-level entertainment area, home office, or fitness room. Additional features include a spacious garage, ample storage. Located in a sought-after community, this home combines the best of lakeside living with the convenience of nearby amenities. Don’t miss your chance to own this extraordinary property where every detail has been thoughtfully crafted to create a truly exceptional living experience.
Last Agent to Sell the Property
Premier Sotheby's International Realty Brokerage Email: michelle.rhyne@premiersir.com License #274051

Last Buyer's Agent
Non Member
Canopy Administration
Home Details
Home Type
- Single Family
Est. Annual Taxes
- $11,105
Year Built
- Built in 2001
Lot Details
- Back Yard Fenced
- Private Lot
- Sloped Lot
- Irrigation
- Wooded Lot
- Property is zoned GR
HOA Fees
- $33 Monthly HOA Fees
Parking
- 2 Car Attached Garage
- Garage Door Opener
- Driveway
Home Design
- Transitional Architecture
- Four Sided Brick Exterior Elevation
Interior Spaces
- 3-Story Property
- Open Floorplan
- Wired For Data
- Built-In Features
- Insulated Windows
- Pocket Doors
- French Doors
- Entrance Foyer
- Family Room with Fireplace
- Water Views
- Finished Attic
- Home Security System
- Laundry Room
Kitchen
- Breakfast Bar
- Electric Oven
- Self-Cleaning Oven
- Gas Cooktop
- Range Hood
- Dishwasher
- Kitchen Island
Flooring
- Wood
- Tile
- Vinyl
Bedrooms and Bathrooms
- Walk-In Closet
Finished Basement
- Walk-Out Basement
- Walk-Up Access
- Interior and Exterior Basement Entry
- Basement Storage
- Natural lighting in basement
Outdoor Features
- In Ground Pool
- Pier
- Personal Watercraft Lift
- Waterfront has a Concrete Retaining Wall
- Docks
- Deck
- Covered patio or porch
- Outbuilding
Schools
- Cornelius Elementary School
- William Amos Hough High School
Utilities
- Forced Air Heating and Cooling System
- Generator Hookup
- Cable TV Available
Listing and Financial Details
- Assessor Parcel Number 001-561-14
Community Details
Overview
- Waterford Point Association, Phone Number (508) 277-0438
- Waterford Point Subdivision
- Mandatory home owners association
Security
- Card or Code Access
Map
Home Values in the Area
Average Home Value in this Area
Property History
| Date | Event | Price | Change | Sq Ft Price |
|---|---|---|---|---|
| 03/17/2025 03/17/25 | Sold | $1,850,000 | -7.0% | $352 / Sq Ft |
| 03/12/2025 03/12/25 | For Sale | $1,990,000 | 0.0% | $379 / Sq Ft |
| 12/07/2024 12/07/24 | Pending | -- | -- | -- |
| 10/05/2024 10/05/24 | Price Changed | $1,990,000 | -5.2% | $379 / Sq Ft |
| 08/22/2024 08/22/24 | For Sale | $2,100,000 | -- | $399 / Sq Ft |
Tax History
| Year | Tax Paid | Tax Assessment Tax Assessment Total Assessment is a certain percentage of the fair market value that is determined by local assessors to be the total taxable value of land and additions on the property. | Land | Improvement |
|---|---|---|---|---|
| 2023 | $11,105 | $1,684,700 | $720,000 | $964,700 |
| 2022 | $9,341 | $1,095,700 | $495,000 | $600,700 |
| 2021 | $9,231 | $1,095,700 | $495,000 | $600,700 |
| 2020 | $9,231 | $1,066,900 | $495,000 | $571,900 |
| 2019 | $8,984 | $1,066,900 | $495,000 | $571,900 |
| 2018 | $9,443 | $873,300 | $385,000 | $488,300 |
| 2017 | $9,374 | $873,300 | $385,000 | $488,300 |
| 2016 | $9,371 | $873,300 | $385,000 | $488,300 |
| 2015 | $9,236 | $873,300 | $385,000 | $488,300 |
| 2014 | $9,234 | $0 | $0 | $0 |
Mortgage History
| Date | Status | Loan Amount | Loan Type |
|---|---|---|---|
| Open | $1,480,000 | New Conventional | |
| Closed | $1,480,000 | New Conventional | |
| Previous Owner | $349,600 | New Conventional | |
| Previous Owner | $400,000 | Commercial | |
| Previous Owner | $331,000 | Credit Line Revolving | |
| Previous Owner | $417,000 | New Conventional | |
| Previous Owner | $200,000 | Credit Line Revolving | |
| Previous Owner | $625,000 | Fannie Mae Freddie Mac | |
| Previous Owner | $412,000 | Unknown | |
| Previous Owner | $128,500 | Credit Line Revolving | |
| Previous Owner | $85,000 | Credit Line Revolving | |
| Previous Owner | $420,000 | Credit Line Revolving | |
| Previous Owner | $420,000 | Unknown | |
| Previous Owner | $145,000 | Purchase Money Mortgage |
Deed History
| Date | Type | Sale Price | Title Company |
|---|---|---|---|
| Warranty Deed | $1,850,000 | Tryon Title | |
| Warranty Deed | $1,850,000 | Tryon Title | |
| Warranty Deed | $730,000 | None Available | |
| Warranty Deed | $934,000 | None Available | |
| Warranty Deed | $148,900 | -- |
Similar Homes in Cornelius, NC
Source: Canopy MLS (Canopy Realtor® Association)
MLS Number: 4173150
APN: 001-561-14
- 21315 Blakely Shores Dr
- 21300 Crown Lake Dr
- 21721 Shoveller Ct
- 21136 Cold Spring Ln Unit 10
- 21907 Torrence Chapel Rd
- 21205 Cold Spring Ln Unit 34
- 21617 Rio Oro Dr
- 21311 Baltic Dr
- 21201 Rio Oro Dr
- 19604 Olde Spring Ct
- 21205 Olde Quarry Ln
- 22025 Torrence Chapel Rd
- 21220 Rio Oro Dr
- 907 Southwest Dr Unit 7
- 1211 Torrence Cir
- 1341 Torrence Cir Unit 32
- 1008 Southwest Dr Unit 8
- 1033 Southwest Dr Unit III33
- 867 Southwest Dr
- 20115 Henderson Rd Unit D
