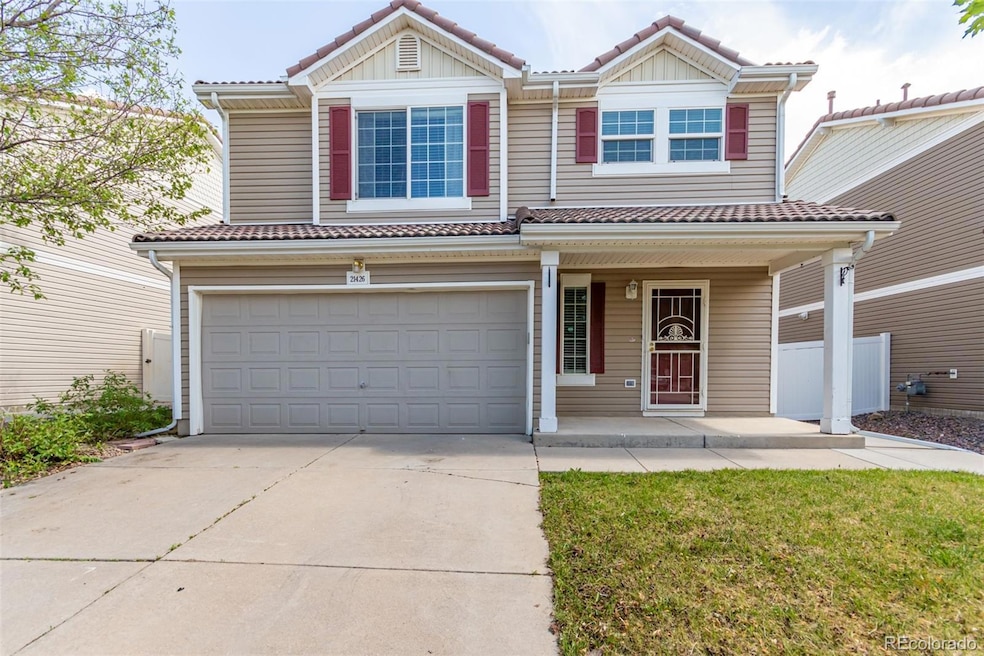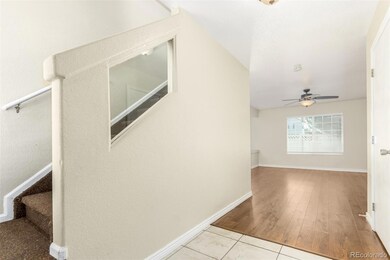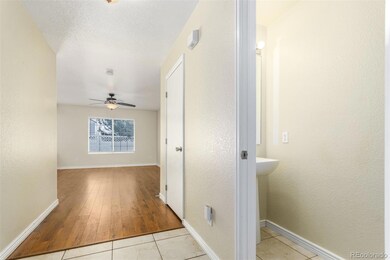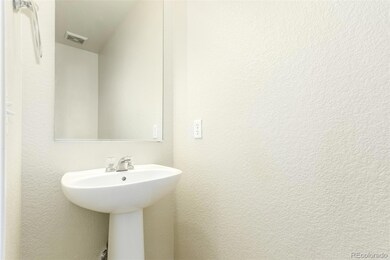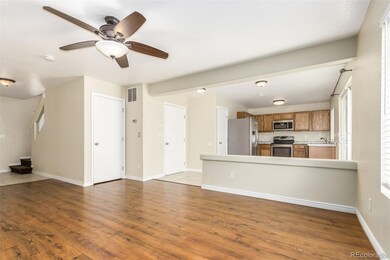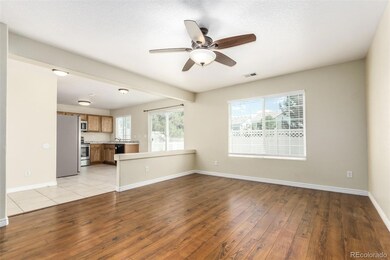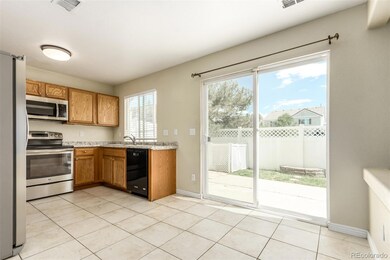
21426 E 55th Place Denver, CO 80249
Green Valley Ranch NeighborhoodHighlights
- Primary Bedroom Suite
- Traditional Architecture
- Private Yard
- Open Floorplan
- Wood Flooring
- Front Porch
About This Home
As of September 2024Buyer's financing fell through and this property is back on the market! Nestled in the sought-after Green Valley Ranch neighborhood, this enchanting 2-story gem invites you in with its charming front porch, a perfect spot for morning coffee or evening relaxation. As you step inside, you're greeted by a harmonious blend of tile and wood flooring, setting a warm and welcoming atmosphere. The interior is painted in soothing neutral tones, enhancing the home's natural light. The main floor boasts a convenient powder room and a spacious living room designed for entertaining and comfort. Windows flood the space with lots of natural light, creating a bright and airy feel. Adjacent to the living area, the kitchen is a culinary enthusiast's dream, featuring rich wood cabinetry, stainless steel appliances, a pantry, and ample counter space for meal preparation. The loft offers a versatile space, ideal for an office, media center, or a cozy reading nook. The serene main bedroom is a true retreat, complete with a walk-in closet and a full bathroom, providing a private and peaceful space to unwind. 2 spacious bedrooms share a full bathroom. Additionally, the convenience of having a washer and dryer on the upper floor simplifies daily chores. Step outside to the tranquil backyard, where you can enjoy peaceful afternoons or starlit evenings in privacy. The outdoor space is perfect for gatherings. The home is cooled by a whole-house fan. Close to amenities, shopping, and offers easy access to DIA, E470, and I70.
Last Agent to Sell the Property
Grace Management & Invest. Brokerage Email: LeighAnnJ@RentGrace.com,303-475-7789 License #100005041
Home Details
Home Type
- Single Family
Est. Annual Taxes
- $3,332
Year Built
- Built in 2004
Lot Details
- 3,058 Sq Ft Lot
- Northwest Facing Home
- Property is Fully Fenced
- Landscaped
- Level Lot
- Front and Back Yard Sprinklers
- Private Yard
- Grass Covered Lot
- Property is zoned C-MU-20
Parking
- 2 Car Attached Garage
Home Design
- Traditional Architecture
- Frame Construction
- Spanish Tile Roof
Interior Spaces
- 1,508 Sq Ft Home
- 2-Story Property
- Open Floorplan
- Built-In Features
- Ceiling Fan
- Fire and Smoke Detector
Kitchen
- Eat-In Kitchen
- Range
- Microwave
- Dishwasher
- Laminate Countertops
- Disposal
Flooring
- Wood
- Tile
Bedrooms and Bathrooms
- 3 Bedrooms
- Primary Bedroom Suite
- Walk-In Closet
Laundry
- Laundry in unit
- Dryer
- Washer
Outdoor Features
- Patio
- Rain Gutters
- Front Porch
Schools
- Omar D. Blair Charter Elementary School
- Mcglone Middle School
- Kipp Denver Collegiate High School
Utilities
- Forced Air Heating System
- Cable TV Available
Community Details
- Property has a Home Owners Association
- Westwind Management Group Association, Phone Number (303) 369-1800
- Green Valley Ranch Subdivision
Listing and Financial Details
- Property held in a trust
- Assessor Parcel Number 141-24-004
Map
Home Values in the Area
Average Home Value in this Area
Property History
| Date | Event | Price | Change | Sq Ft Price |
|---|---|---|---|---|
| 09/26/2024 09/26/24 | Sold | $464,500 | -1.1% | $308 / Sq Ft |
| 08/07/2024 08/07/24 | Price Changed | $469,500 | -1.2% | $311 / Sq Ft |
| 07/13/2024 07/13/24 | Price Changed | $475,000 | -1.0% | $315 / Sq Ft |
| 06/14/2024 06/14/24 | For Sale | $479,995 | -- | $318 / Sq Ft |
Tax History
| Year | Tax Paid | Tax Assessment Tax Assessment Total Assessment is a certain percentage of the fair market value that is determined by local assessors to be the total taxable value of land and additions on the property. | Land | Improvement |
|---|---|---|---|---|
| 2024 | $3,462 | $27,060 | $2,850 | $24,210 |
| 2023 | $3,332 | $27,060 | $2,850 | $24,210 |
| 2022 | $3,025 | $22,720 | $2,560 | $20,160 |
| 2021 | $2,793 | $23,370 | $2,630 | $20,740 |
| 2020 | $2,878 | $21,720 | $2,630 | $19,090 |
| 2019 | $2,833 | $21,720 | $2,630 | $19,090 |
| 2018 | $2,528 | $18,670 | $1,630 | $17,040 |
| 2017 | $3,136 | $18,670 | $1,630 | $17,040 |
| 2016 | $2,480 | $14,980 | $1,576 | $13,404 |
| 2015 | $2,429 | $14,980 | $1,576 | $13,404 |
| 2014 | $1,600 | $10,120 | $2,388 | $7,732 |
Mortgage History
| Date | Status | Loan Amount | Loan Type |
|---|---|---|---|
| Open | $456,086 | FHA | |
| Previous Owner | $125,356 | FHA | |
| Previous Owner | $12,807 | Stand Alone Second | |
| Previous Owner | $152,807 | FHA | |
| Closed | $7,700 | No Value Available |
Deed History
| Date | Type | Sale Price | Title Company |
|---|---|---|---|
| Special Warranty Deed | $464,500 | None Listed On Document | |
| Warranty Deed | $157,500 | Sienna National Title | |
| Special Warranty Deed | $122,750 | Wtg | |
| Trustee Deed | -- | None Available | |
| Warranty Deed | $155,200 | Town & Country Title Service |
Similar Homes in Denver, CO
Source: REcolorado®
MLS Number: 6327694
APN: 0141-24-004
- 21459 Randolph Place
- 21439 Randolph Place
- 21642 E 55th Ave
- 5555 Perth Ct
- 21476 E 53rd Place
- 5550 Malta St
- 5567 Malta St
- 5537 Malta St
- 5506 Malta St
- 20826 Robins Dr
- 5214 Perth Ct
- 20768 Randolph Place
- 21538 E 59th Place
- 5293 Malaya St
- 21613 E 59th Place
- 21935 E 51st Dr
- 21413 E 59th Place
- 21574 E 59th Dr
- 5733 N Lisbon St
- 5770 N Jebel Way
