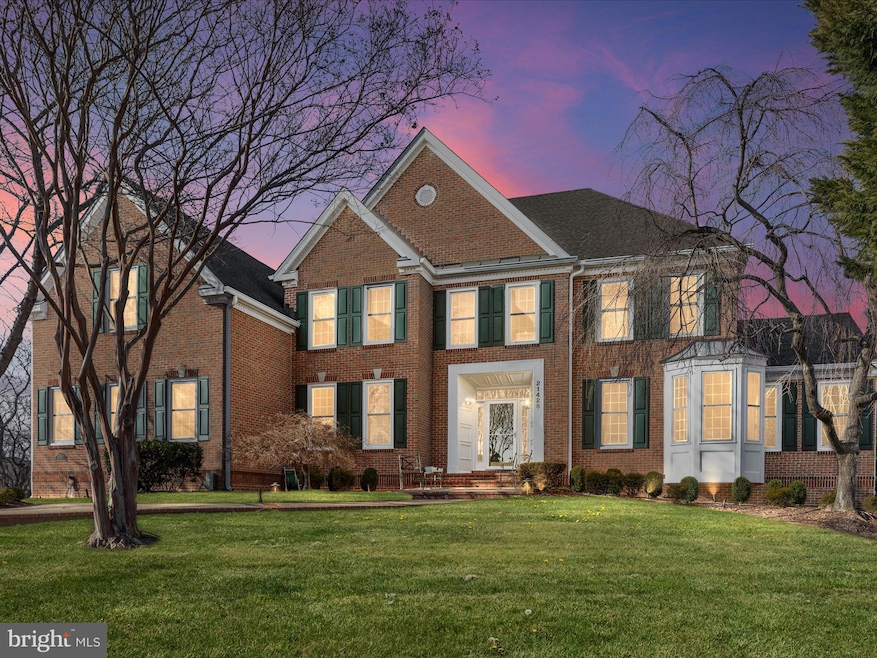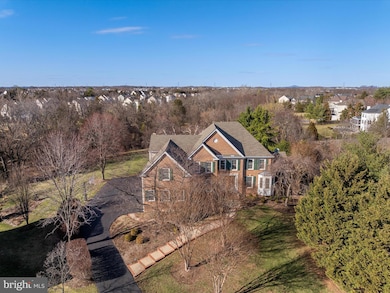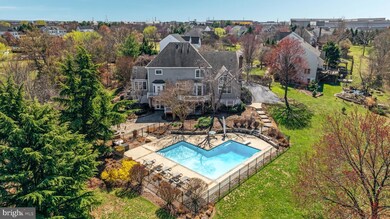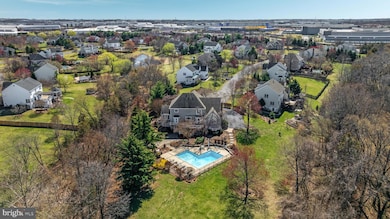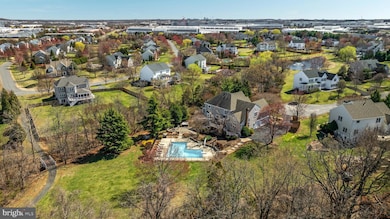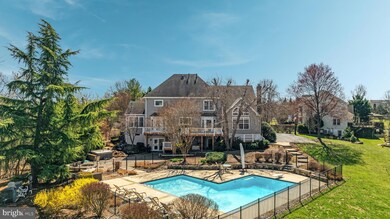
21428 Estate Place Ashburn, VA 20147
Estimated payment $9,599/month
Highlights
- In Ground Pool
- Waterfall on Lot
- 0.81 Acre Lot
- Discovery Elementary School Rated A-
- View of Trees or Woods
- Colonial Architecture
About This Home
OPEN HOUSE MARCH 29 1:00 PM - 4:00 PM.
Welcome to this exquisite colonial-style home in the heart of Ashburn, VA, offering an impressive 5,700 total finished square feet, including a spacious walkout basement with additional basement storage. Situated at the end of a cul-de-sac, on a rare nearly one-acre lot with a completely private backyard providing over an acre to enjoy. This property is a true entertainer’s paradise, featuring a resort-style backyard complete with an oversized pool, fire pit, hot tub, waterfall, and expansive patio space—perfect for gatherings or relaxing in your private oasis. Inside, the thoughtfully designed floor plan offers both elegance and functionality. The main level boasts recently updated hardwood floors, a sunroom, a dedicated home office, and a spacious family room with soaring ceilings and a cozy fireplace. The gourmet kitchen features granite countertops and an island with bar seating, seamlessly flowing into the formal dining area. Upstairs, you’ll find well-appointed bedrooms and updated bathrooms, including a luxurious primary suite with a spa-like ensuite bath. The lower level offers a sprawling walkout basement, complete with a fully equipped gym, media room, and an open recreation area, along with ample storage space. Additional features include recently updated windows, plush carpet updates, and a rare three-car garage, providing ample storage and convenience. Located just a short drive from Dulles Airport, One Loudoun, and the highly coveted amenities of Ashburn, this home offers a perfect blend of privacy and accessibility, with exceptional schools, shopping, dining, and commuter routes just minutes away. Virtual tour and floor plans available! Don’t miss your chance to own this extraordinary home—SCHEDULE YOUR PRIVATE SHOWING STARTING ON MARCH 26, 2025. OPEN HOUSE MARCH 29, 2025 1:00 PM - 4:00 PM
Home Details
Home Type
- Single Family
Est. Annual Taxes
- $10,344
Year Built
- Built in 1997
Lot Details
- 0.81 Acre Lot
- Stone Retaining Walls
- Extensive Hardscape
- Property is zoned R1
HOA Fees
- $92 Monthly HOA Fees
Parking
- 3 Car Attached Garage
- Side Facing Garage
Home Design
- Colonial Architecture
- Concrete Perimeter Foundation
- Masonry
Interior Spaces
- Property has 3 Levels
- Ceiling Fan
- 2 Fireplaces
- Fireplace With Glass Doors
- Screen For Fireplace
- Views of Woods
- Basement Fills Entire Space Under The House
Kitchen
- Built-In Double Oven
- Stove
- Cooktop
- Freezer
- Ice Maker
- Dishwasher
- Disposal
Bedrooms and Bathrooms
- 5 Bedrooms
Laundry
- Dryer
- Washer
Pool
- In Ground Pool
- Spa
- Fence Around Pool
Outdoor Features
- Deck
- Waterfall on Lot
- Water Fountains
Schools
- Discovery Elementary School
- Farmwell Station Middle School
- Broad Run High School
Utilities
- Central Air
- Humidifier
- Heat Pump System
- Natural Gas Water Heater
Community Details
- Sentry Management HOA
- Cameron Chase Subdivision, St. Andrews Floorplan
Listing and Financial Details
- Tax Lot 7
- Assessor Parcel Number 060255685000
Map
Home Values in the Area
Average Home Value in this Area
Tax History
| Year | Tax Paid | Tax Assessment Tax Assessment Total Assessment is a certain percentage of the fair market value that is determined by local assessors to be the total taxable value of land and additions on the property. | Land | Improvement |
|---|---|---|---|---|
| 2024 | $10,344 | $1,195,830 | $363,100 | $832,730 |
| 2023 | $10,295 | $1,176,580 | $363,100 | $813,480 |
| 2022 | $9,348 | $1,050,290 | $303,100 | $747,190 |
| 2021 | $8,639 | $881,540 | $273,100 | $608,440 |
| 2020 | $9,018 | $871,320 | $263,100 | $608,220 |
| 2019 | $9,026 | $863,770 | $263,100 | $600,670 |
| 2018 | $8,505 | $783,830 | $228,100 | $555,730 |
| 2017 | $8,739 | $776,840 | $228,100 | $548,740 |
| 2016 | $8,923 | $779,340 | $0 | $0 |
| 2015 | $8,832 | $550,080 | $0 | $550,080 |
| 2014 | $8,554 | $515,140 | $0 | $515,140 |
Property History
| Date | Event | Price | Change | Sq Ft Price |
|---|---|---|---|---|
| 03/26/2025 03/26/25 | For Sale | $1,549,000 | -- | $271 / Sq Ft |
Deed History
| Date | Type | Sale Price | Title Company |
|---|---|---|---|
| Deed | $451,720 | Island Title Corp |
Mortgage History
| Date | Status | Loan Amount | Loan Type |
|---|---|---|---|
| Open | $510,400 | Stand Alone Refi Refinance Of Original Loan | |
| Closed | $225,000 | Commercial | |
| Closed | $417,000 | New Conventional | |
| Open | $980,000 | Unknown | |
| Closed | $855,000 | Unknown | |
| Closed | $855,000 | Unknown | |
| Closed | $361,350 | New Conventional |
Similar Homes in Ashburn, VA
Source: Bright MLS
MLS Number: VALO2088158
APN: 060-25-5685
- 21272 Rosetta Place
- 44211 Palladian Ct
- 44064 Chadds Ford Ct
- 43878 Cheltenham Cir
- 44247 Litchfield Terrace
- 21543 Trowbridge Square
- 21069 Tyler Too Terrace
- 44167 Tippecanoe Terrace
- 21254 Dubois Ct
- 21552 Romans Dr
- 21262 Dubois Ct
- 44011 Cheltenham Cir
- 21570 Romans Dr
- 44475 Chamberlain Terrace Unit 301
- 20976 Kittanning Ln
- 44485 Chamberlain Terrace Unit 205
- 21708 Pattyjean Terrace
- 21623 Romans Dr
- 20964 Albion Ln
- 43785 Haley Ct
